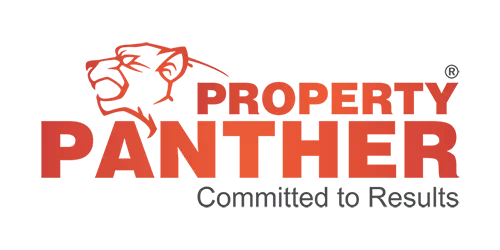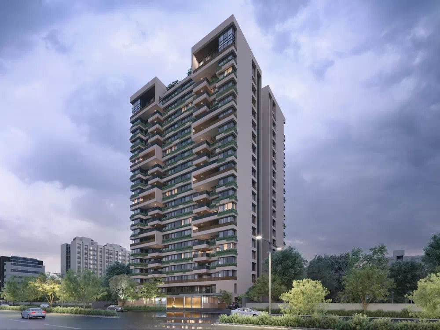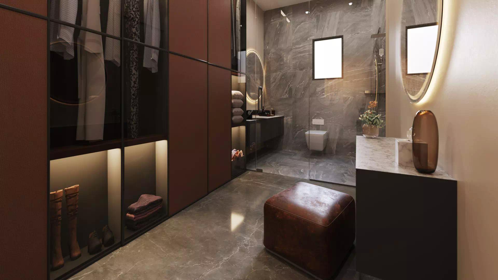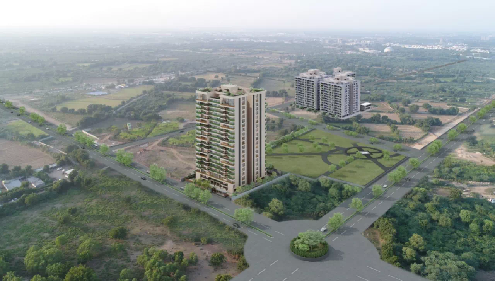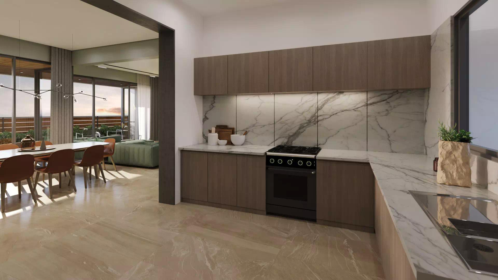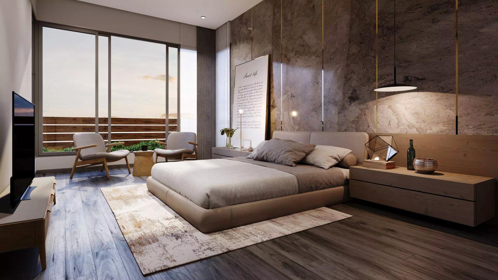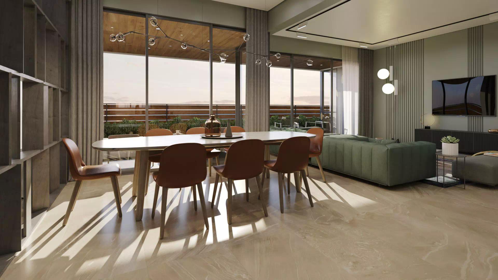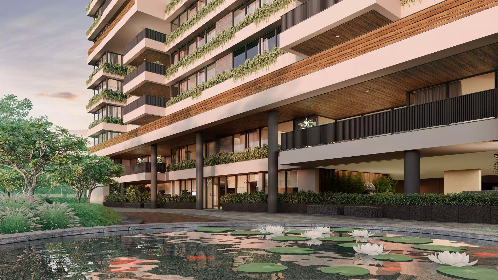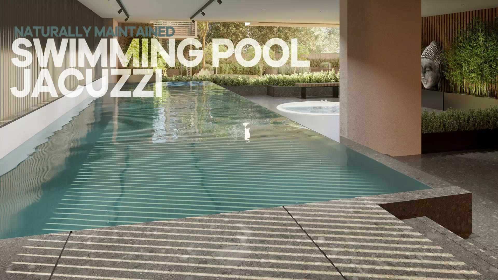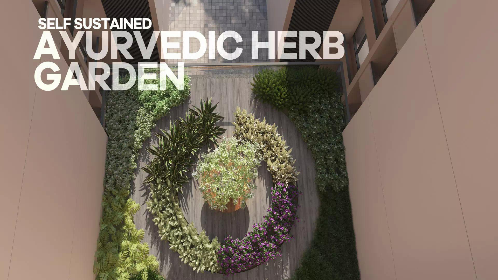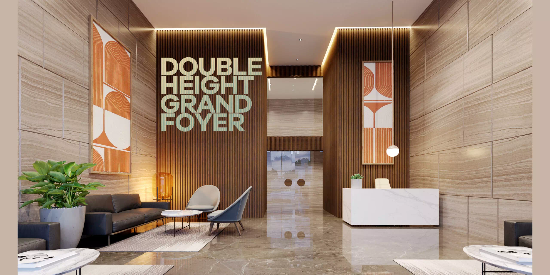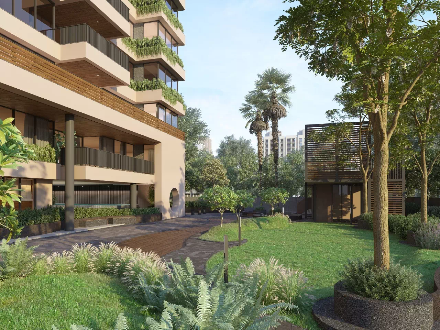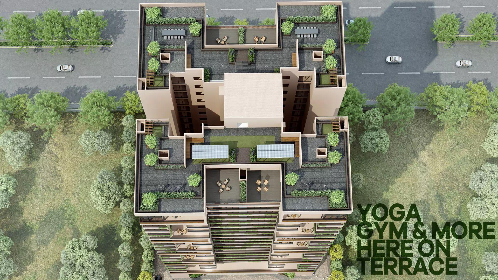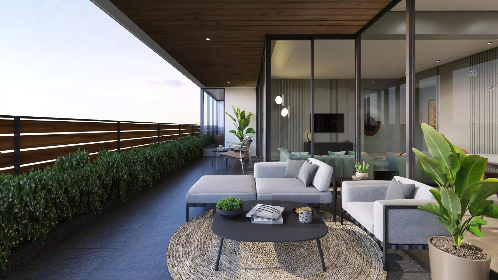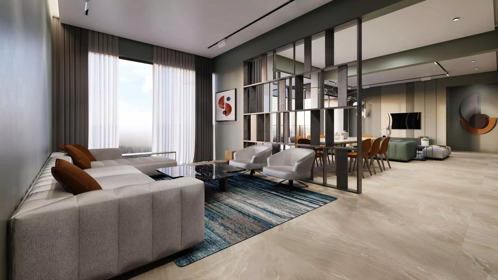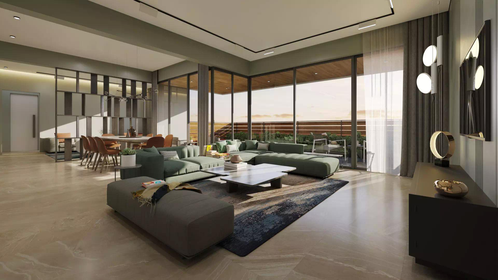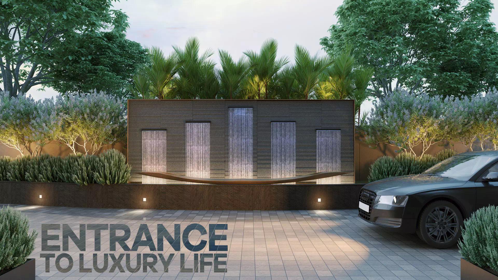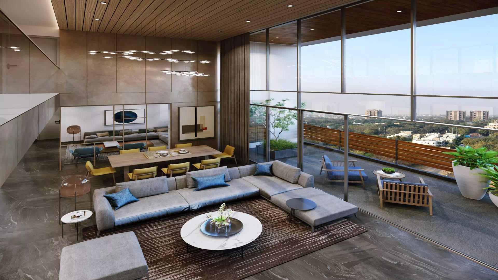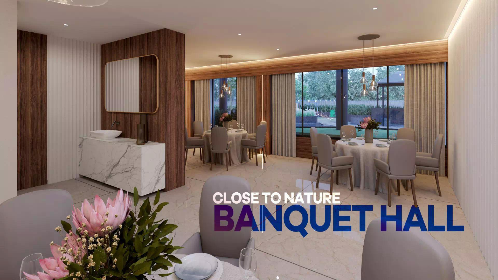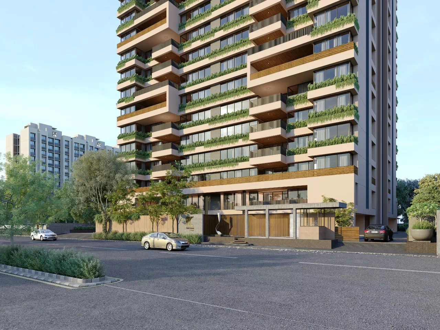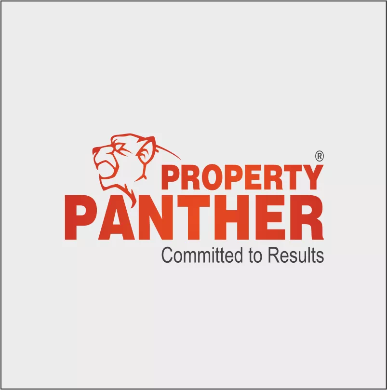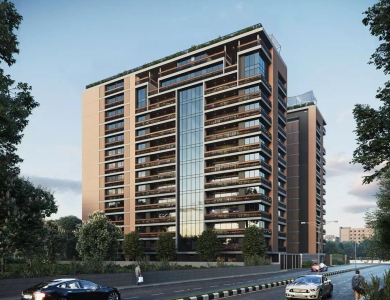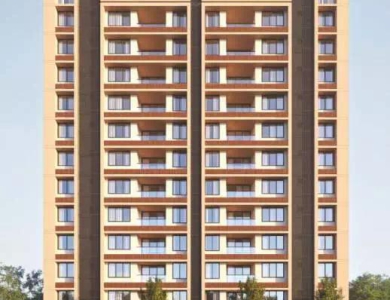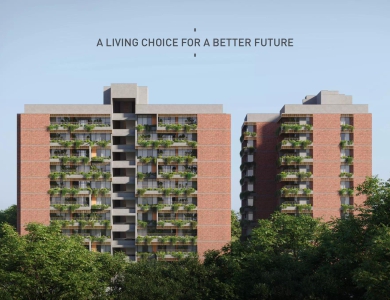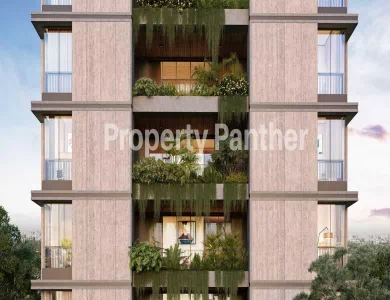About Project
The Gold By Samor
About
Samor The
Gold Is A Residential Development In
Hebatpur, Ahmedabad. The Project Is Built By Samor Infraspace. They Provide
Skillfully Designed Apartments With All Necessities.
20
Magnificent Stories Add Up To The Kind Of Unabashed Glamour That Is The Very
Essence Of The City Called Ahmedabad.
For The
Gold, We Have Designed A Powerful Skyline Silhouette Sculpted By Penthouse
Terraces. Bay Windows And Notched Corners Allow For Rooms To Flood With
Daylight. At Night, The Building Is Transformed By The Play Of The Light That
Illuminates The Spectrum Of Life Within Its Sculptural Walls. The Residential
Lobby Includes Sleek Expanses Of Marble Floors, Exquisite Wall Treatments,
Elaborate At Work, And Ornamental Sconces.
Landscape Is
As Important As The Built Spaces At The Gold. Special Care Has Been Taken To
Design The Landscape That Interweaves Into The Built Spaces Seamlessly To Give
Residents A Serene And Relaxing Experience Of Nature.
Every Detail
Is Carefully Considered To Ensure
The Most
Seamless And Memorable Experience.
At The Gold,
The Lower Floor Is A Residential Retreat That Serves As An Extension Of Your
Own Home, With Well Appointed Amenities Devoted To Services That Enhance Daily
Life. Amenities Are Thoughtfully Managed By Housekeeping Services To Ensure The
Finest Service Is Extended At Every Turn
The
Residences’ Exclusive Amenities Floor Includes A Fitness Facility With State Of
The Art Gymnasium, Screening Room, Indoor Gaming Room, Lounge, And Children’s
Play Area. All Of This Is Provided So That Owners Have More Time To Enjoy And
Explore, With The Enhanced Peace Of Mind.
Amenities
·
Infinity
Pool
·
Fitness
Center
·
Personalfoyer
& Lift
·
Children
Play Area
·
Indoor
Games
·
Steam
Room
·
Jacuzzi
·
Gazebo
·
Exclusive
Waiting Lounge
·
Vertical
Garden Facade
·
Walking
Track
·
Vrv
System Provision
·
Drop
Off Zone
·
Indoor
Games
·
Big
Size Service Lift
·
Barbeque
Station
·
Herbal
Garden
Specifications
Flooring
Ø Living/Dining/Drawing/Passage :
Exclusive large vitrified tiles
Ø Bedroom/Kitchen : Exclusive large vitrified
tiles
Ø Balcony : Granite / Rustic Flooring
Kitchen
Ø Granite platform with 4’0” dado
Main Doors
Ø Veneered Doors
Ø Window Facade
Ø Heat control unequal thickness double
glass unit (DGU)
Colour/Plaster
Ø Internal : Living, Dining, Kitchen,
Drawing Room & All Bedrooms : Gypsum Finish
Ø External : Double coat mala plaster
with 100% Acrylic paint
Toilets
Ø Tiles up to lintel level in all
Bathrooms
Ø CP Fittings of Grohe or equivalent in
all Bathrooms
Ø Sanitary ware of Duravit or
equivalent in all Bathrooms
Electrification
Ø Concealed Copper Wiring with Modular
Switches
Ø MCB distribution Panel
Ø
RERA NUMBER:
PR/GJ/AHMEDABAD/AHMEDABAD CITY/AUDA/RAA09529/231221
Agent Rera No: AG/GJ/AHMEDABAD/AHMADABAD
CITY/AUDA/AA00038/240822R1
| Project Id | : PROJECT_168 |
| Developer | : Samor Reality Limited |
| Project For | : Sale |
| Rera No | : PR/GJ/AHMEDABAD/AHMEDABAD CITY/AUDA/RAA09529/231221 |
| Construction Status | : |
| Price | : Price On Request |
| Built Up Area | : 2237 Sq Ft,3724 Sq Ft |
| Property For | Property | Saleable Area | Price | View Full Details |
|---|---|---|---|---|
| Sale | Flats/Apartments | 2237 Sq Ft | Price On Request | View Details |
| Sale | Flats/Apartments | 3724 Sq Ft | Price On Request | View Details |
Amenities
 Swiming Pool
Swiming Pool Fire Extinguisher/Alarm
Fire Extinguisher/Alarm 24*7 Security
24*7 Security Piped Gas
Piped Gas Balcony
Balcony Centrally Air Conditioning
Centrally Air Conditioning Reserved Parking
Reserved Parking Club House
Club House Gym
Gym Pantry
Pantry Service/Goods Lift
Service/Goods Lift Terrace Garden
Terrace Garden Power Backup
Power Backup Elevator
Elevator Pool Table
Pool Table Theatre
Theatre CCTV
CCTV
