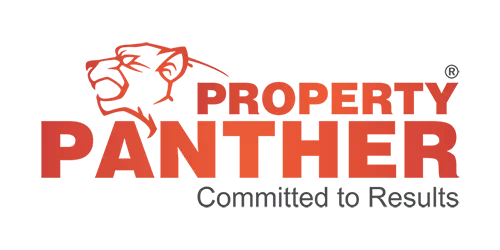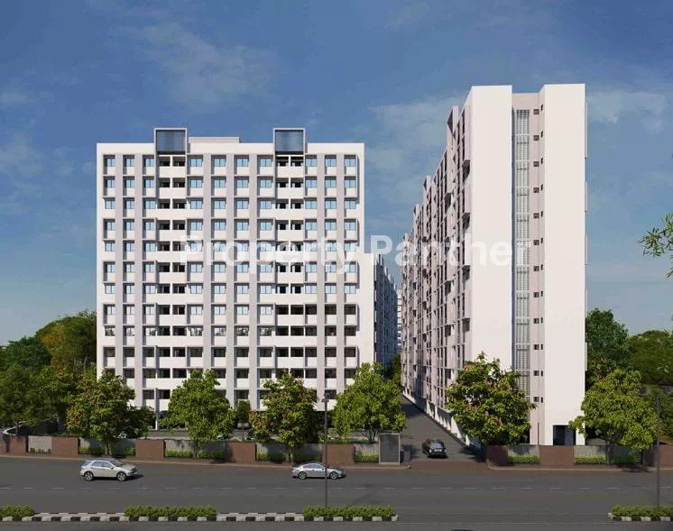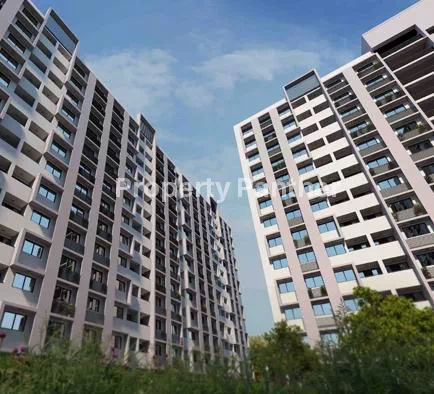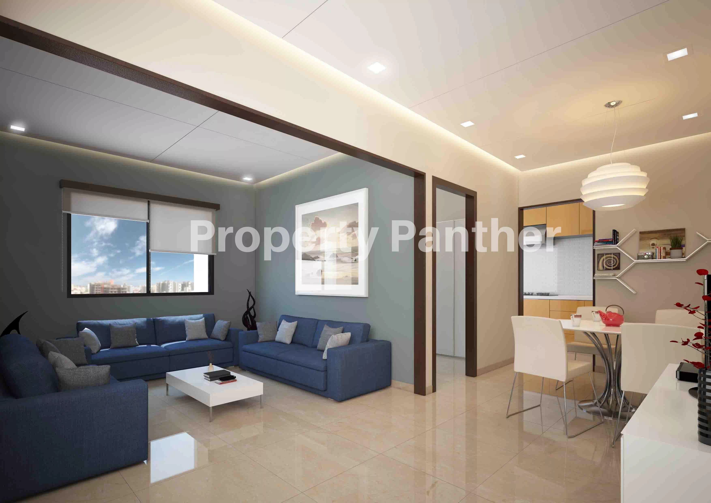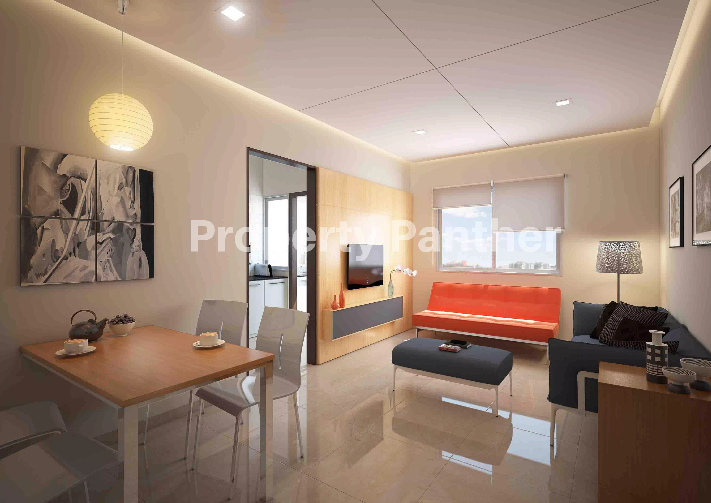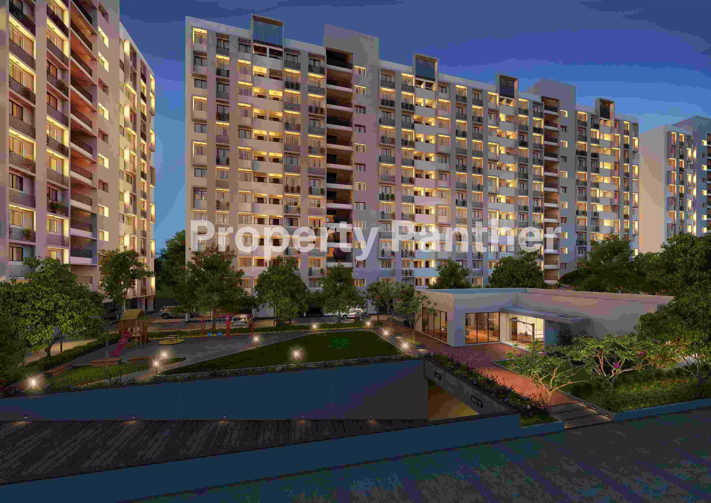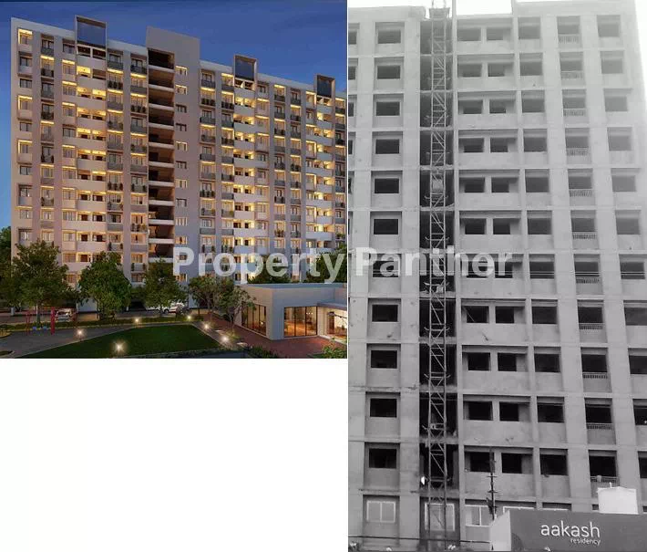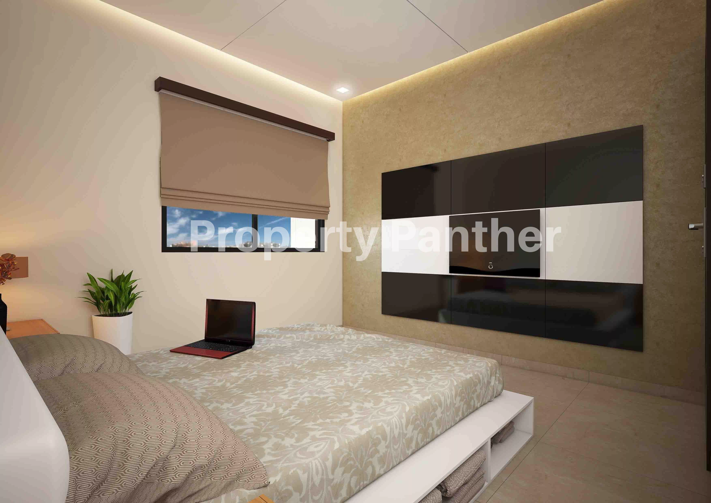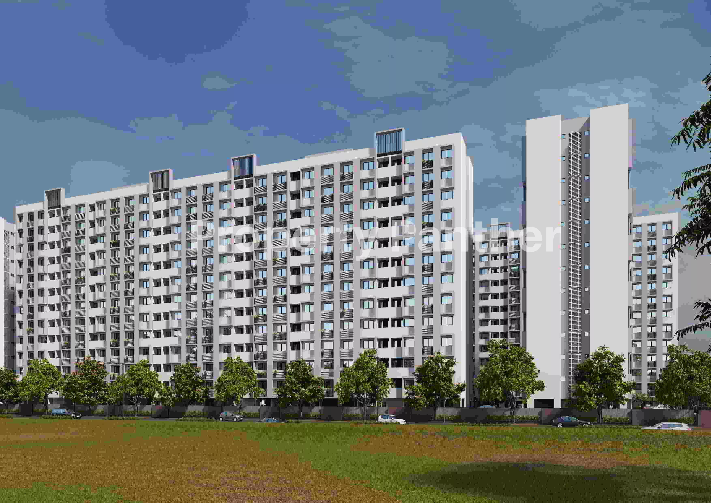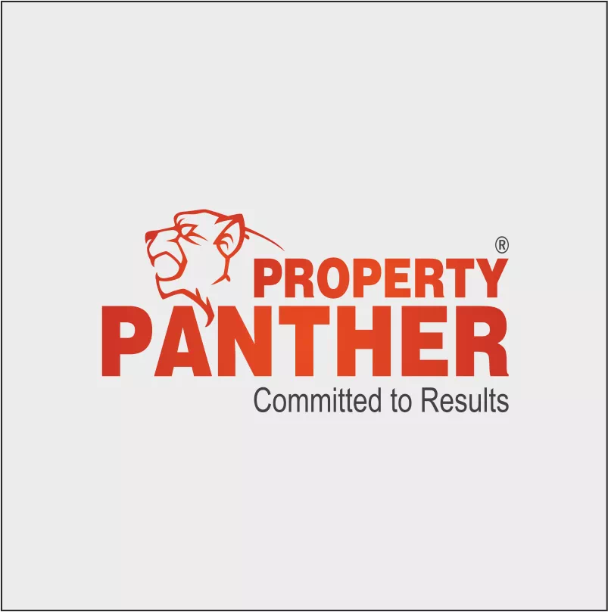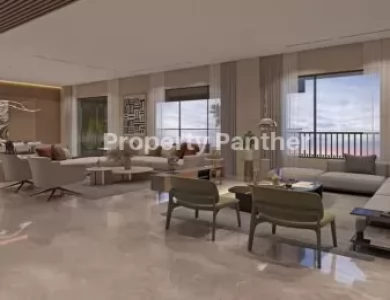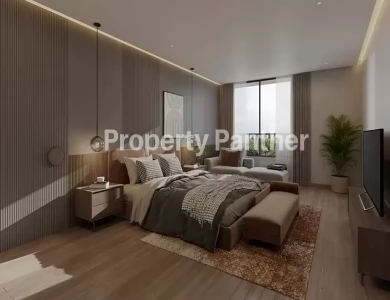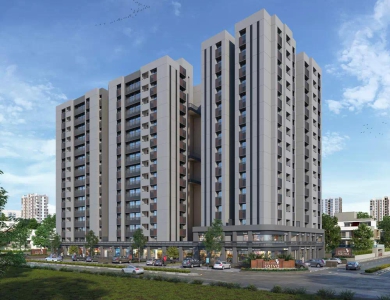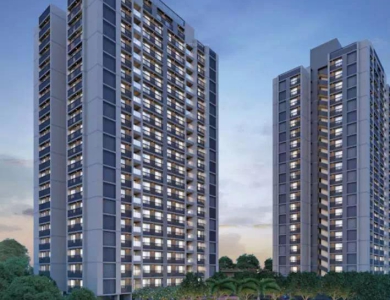About Project
AAKASH RESIDENCY II
About
HN Safal and Goyal & Co for the first time launched 1
& 1.5 BHK dream apartments in the upcoming area of Ahmedabad – Shela. Here,
1 & 1.5 BHK apartment comes with all modern amenities to fulfill all your
dreams. Get ready to live your Dream.
Amenities
Exquisite Landscaped Gardens.
Club House with Well Equipped Gymnasium
Indoor Games
Home Theatre
Party Lawn for Small Gatherings
Exclusive Children’s Play Areas
Pleasant Sit Outs
Intercom Facility
DG Back Up System For Common Amenities
DTH Satellite TV Connection Provision
All internal roads of RCC/ Pavers
SPECIFICATIONS
1 BHK & 2 BHK with Study
Area of Units:
1 BHK – 714 sqft Onwards(super built-up area)
2 BHK – 915 sqft Onwards(super built-up area)
Total Unit: 444
Carpet Efficiency: 60 % approximately
Architect: ADS Architects Pvt Ltd.
Flooring
·
vitrified tile 600 MM X 600 MM In Living, Dining
Room And Bedrooms
Window
·
Sliding Alluminium Window
Door
·
Main Door – Wooden Flush Door With One Side
Polished Veneer
·
Internal Doors – Flush Doors With Oil Paint
Kitchen
·
Granite Platform With 2’ Dado Of Ceramic Tiles
·
Stainless Steel Sink
·
600mm X 600mm Vitrified Tiles Floor
Interior Plaster
·
Single Coat Mala
Exterior Plaster
·
Double Coat Plaster
Inside Finish
·
Putty Finish
Outside Paint
·
100 % Acrylic Paint
Elevator
·
Automatic Elevators With Minimum Speed 1 Meter
Per Second And Minimum 8 Person Capacity
Sanitary Ware
·
European Water Closet Wall Hung
·
Wall Hung Basin
Toilet Fittings
·
Chrome Plated Brass Fittings
Toilet – Flooring /
Dedo
·
Ceramic Tiles Upto Lintel Level
·
Ceramic Tiles In Floor
Electric Switches
·
ISI Modular Switches
Electric Wires
·
ISI Wires
MCB / ELCB
·
ISI Make
RERA Reg. No –
PR/GJ/AHMEDABAD/SANAND/AUDA/RAA00072/040917
Agent Rera No - AG/GJ/AHMEDABAD/AHMADABAD
CITY/AUDA/AA00038/240822R1
| Project Id | : PROJECT_090 |
| Developer | : HN Safal, Goyal & Co. |
| Project For | : Sale |
| Rera No | : PR/GJ/AHMEDABAD/SANAND/AUDA/RAA00072/040917 |
| Construction Status | : |
| Price | : Price On Request |
| Built Up Area | : Not Specified |
| Property For | Property | Price | View Full Details |
|---|
Amenities
 Swiming Pool
Swiming Pool Fire Extinguisher/Alarm
Fire Extinguisher/Alarm 24*7 Security
24*7 Security Piped Gas
Piped Gas Balcony
Balcony Centrally Air Conditioning
Centrally Air Conditioning Reserved Parking
Reserved Parking Club House
Club House Gym
Gym Pantry
Pantry Service/Goods Lift
Service/Goods Lift Terrace Garden
Terrace Garden Power Backup
Power Backup Elevator
Elevator Pool Table
Pool Table Theatre
Theatre CCTV
CCTV
