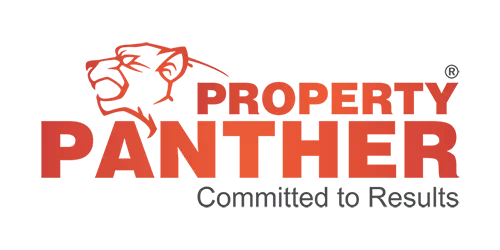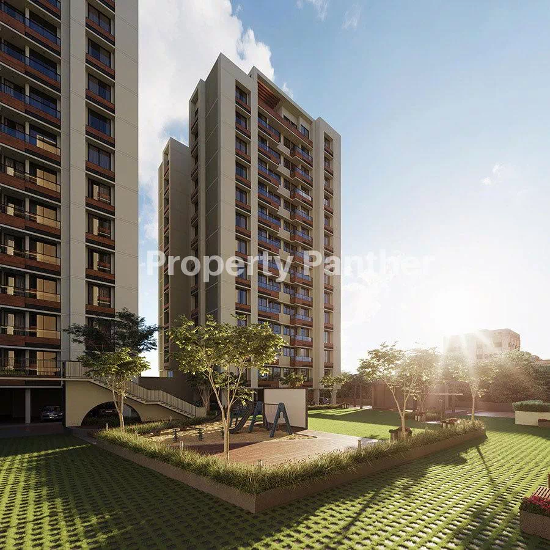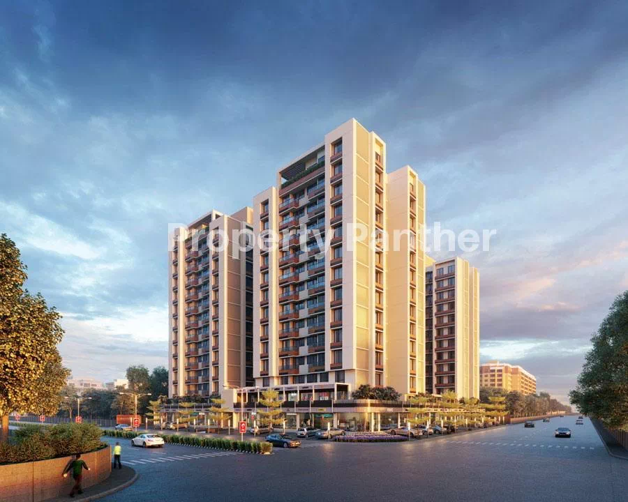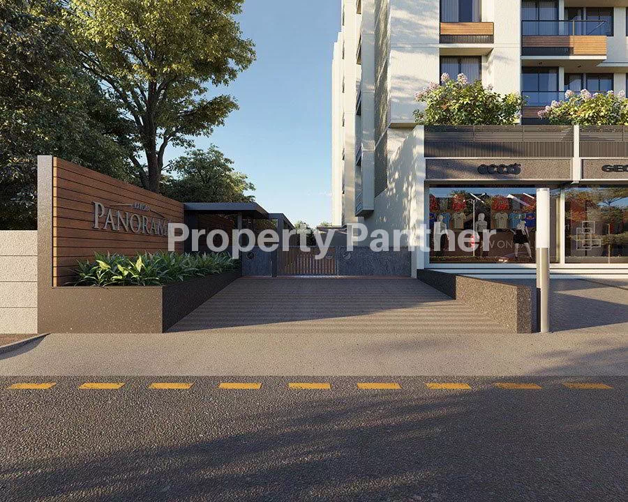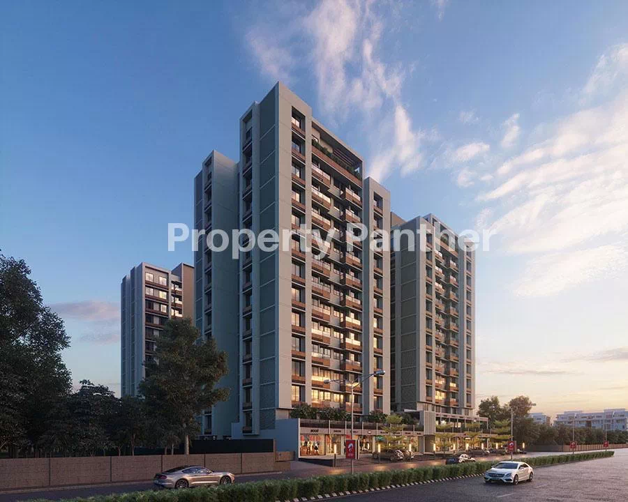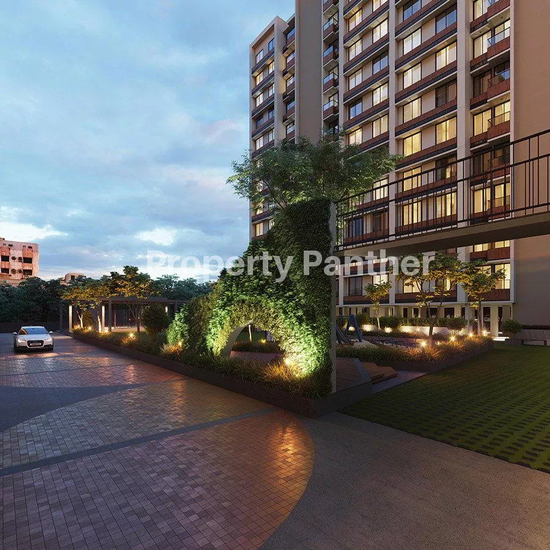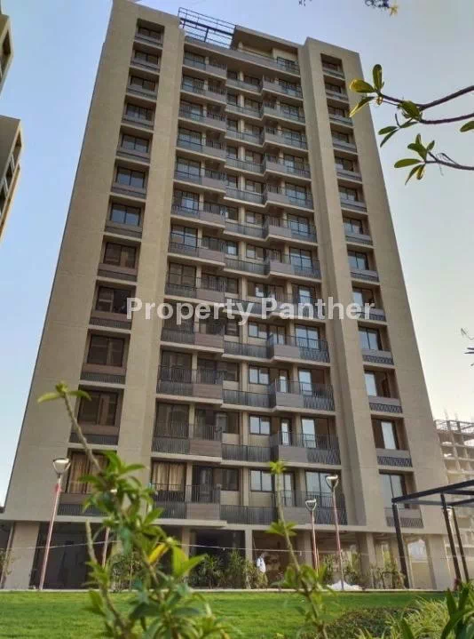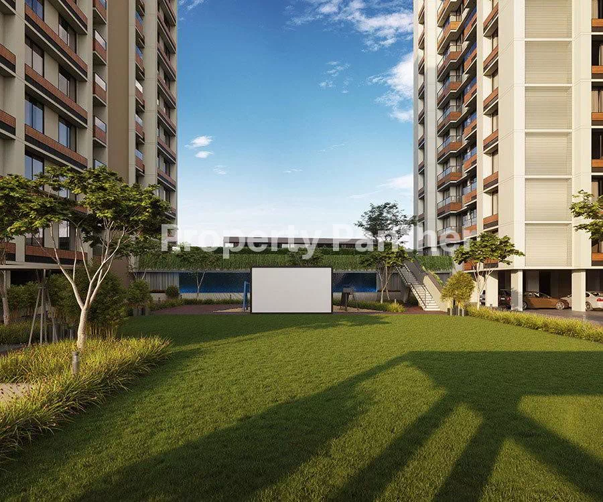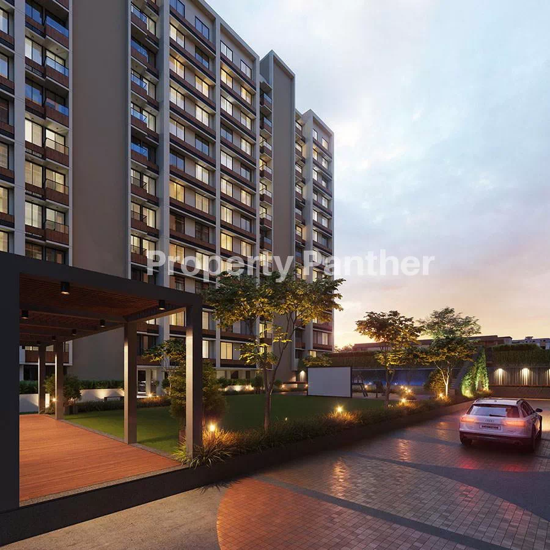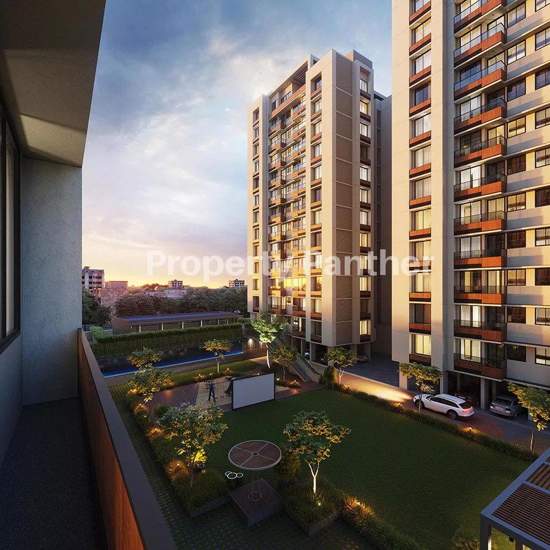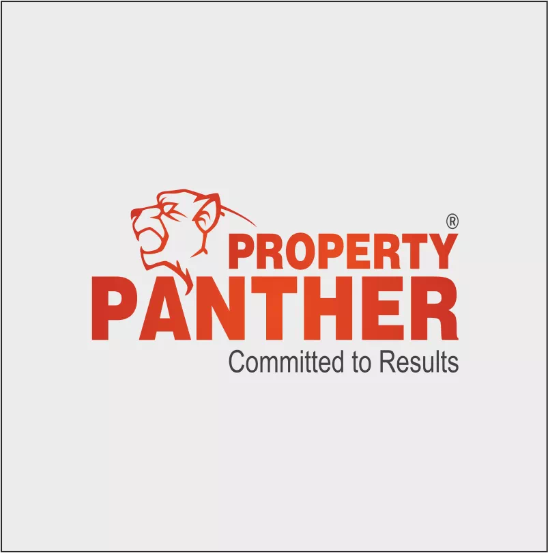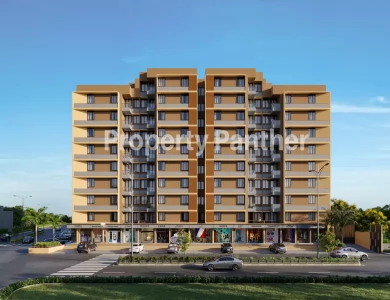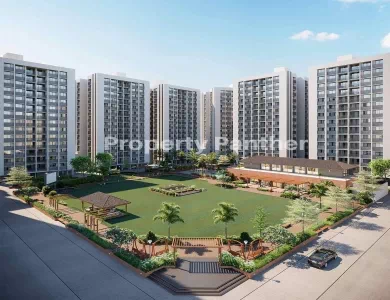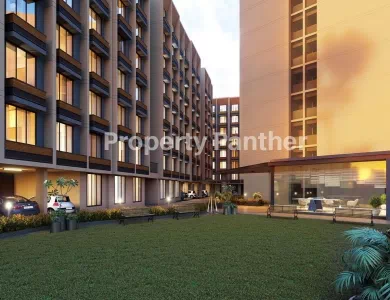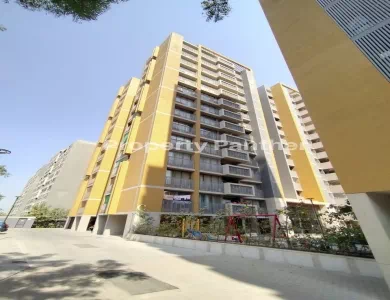About Project
Kavisha Panorama
2 & 3 BHK Hi-Rise Residential
Apartments
About
Panorama homes are the new dimension of lavish living. 194
units of exclusive luxurious 3 & 2 bhk homes conceived at par with your
extravagant lifestyle. Strategically located in South Ghuma where you find
comfort and convenience all at once. Making your daily experience worth living
for is what drives us to do more.
Amenities
·
Club House
·
Gazebo
·
Garden
·
Gym
·
Indoor Games
·
Sr. Citizen Sit Out
·
Children’s Play Area
·
Allotted Parking
·
Multi-Purpose Room
·
Dth Connection
·
Cctv Camera Security
·
Pick-Up Drop Zone
Specification
Wall Finish Internal
Ø
Smooth Finish Mala Plaster With White Putty Of
Birla Or Similar, External : Double Coat Sand Faced Plaster.
Flooring
Ø
800 X 800 Mm Double Charged Vitrified Tiles
Flooring In Drawing, Kitchen & Dining Room. 600 X 600 Mm Double Charged In
All Bedrooms.
Kitchen
Ø
Standing Polished Natural Granite Kitchen
Platform With Stainless Steel Sink & Glazed Tiles Dado Above The Platform
Up To Lintel Level.
Doors
Ø
Decorative Main Door With Wooden Frame Having
Lock Of Reputed Company Internal Doors Of Laminated Flush Doors With Locks.
Windows
Ø
Aluminum Anodized Section Sliding Windows With
Glass & Stone Jambs, Outside M.S. Grill With Colour.
Toilet
Ø
Ceramic Tiles Flooring In All Toilets, Glazed
Tiles Dado Up To Lintel Level.
Plumbing
Ø
Concealed plumbing of good quality UPVC &
CPVC pipes like “Astral” or Equivalent C.P. Fittings of reputed brand like
“Jaquar” or Equivalent. Sanitary ware of reputed brands..
Electrification
Ø
Single phase Meter + MCB & ELCB Tripper with
concealed wiring with adequate points with quality fittings. T.V. &
Telephone points in all Bedrooms.
Paint
Ø
Exterior Painting of texture / acrylic paint.
Internal walls Double Coat Putty Finish.
Lifts
Ø
Fine quality fully automatic lifts like Omega,
Trio or similar.
RERA No.: PR/GJ/AHMEDABAD/DASKROI/AUDA/MAA03979/061118
Agent Rera No.: AG/GJ/AHMEDABAD/AHMADABAD CITY/AUDA/AA00038/240822R1
| Project Id | : PROJECT_123 |
| Developer | : Kavisha Group |
| Project For | : Sale |
| Rera No | : PR/GJ/AHMEDABAD/DASKROI/AUDA/MAA03979/061118 |
| Construction Status | : |
| Price | : Price On Request |
| Built Up Area | : 1200 Sq Ft,1450 Sq Ft |
| Property For | Property | Saleable Area | Price | View Full Details |
|---|---|---|---|---|
| Sale | Flats/Apartments | 1200 Sq Ft | Price On Request | View Details |
| Sale | Flats/Apartments | 1450 Sq Ft | Price On Request | View Details |
Amenities
 Swiming Pool
Swiming Pool Fire Extinguisher/Alarm
Fire Extinguisher/Alarm 24*7 Security
24*7 Security Piped Gas
Piped Gas Balcony
Balcony Centrally Air Conditioning
Centrally Air Conditioning Reserved Parking
Reserved Parking Club House
Club House Gym
Gym Pantry
Pantry Service/Goods Lift
Service/Goods Lift Terrace Garden
Terrace Garden Power Backup
Power Backup Elevator
Elevator Pool Table
Pool Table Theatre
Theatre CCTV
CCTV
