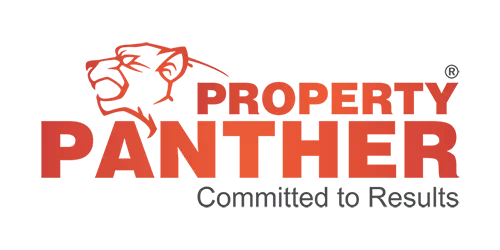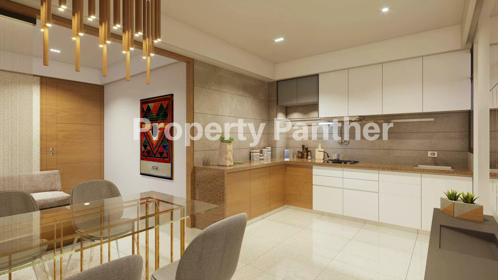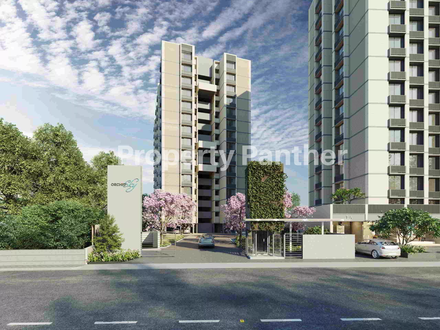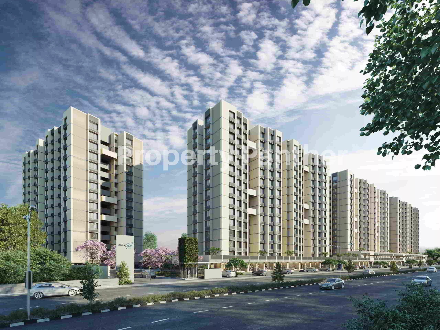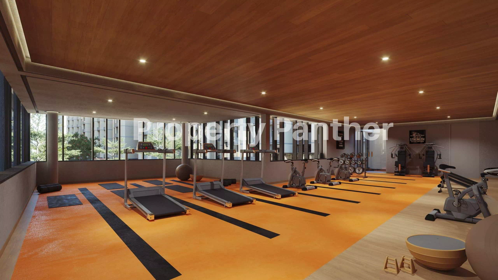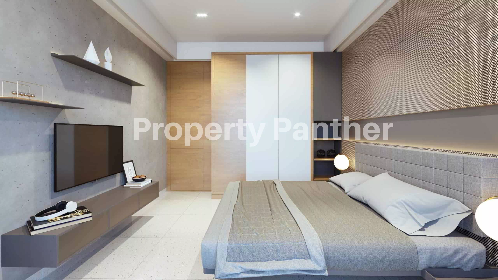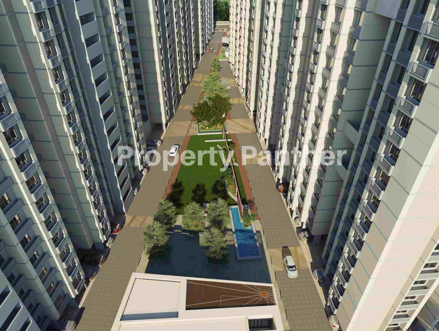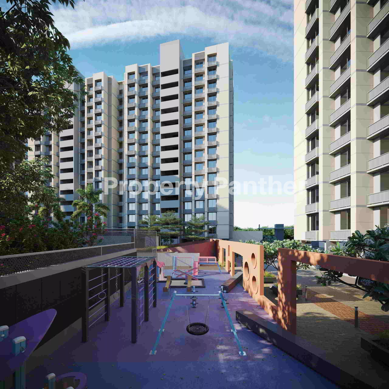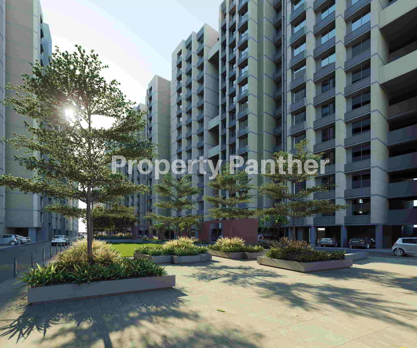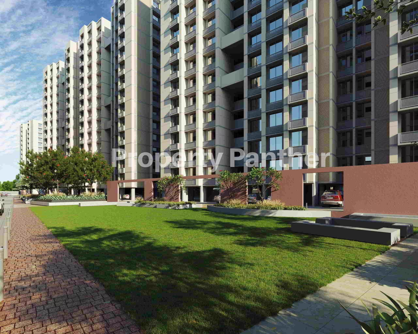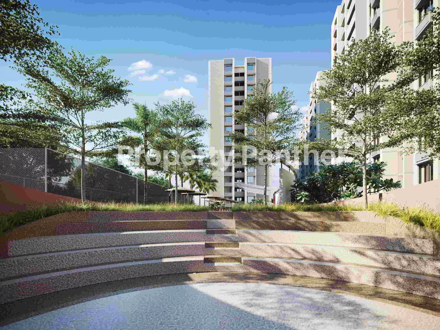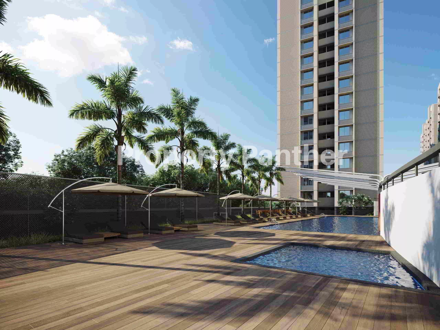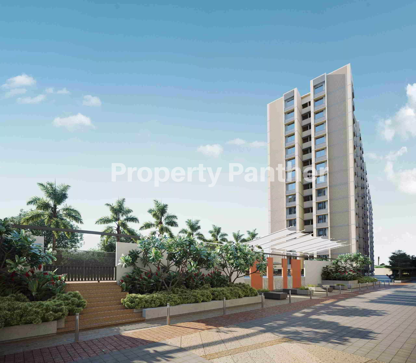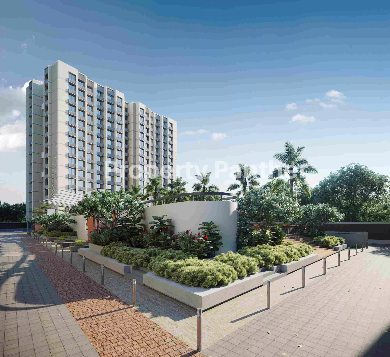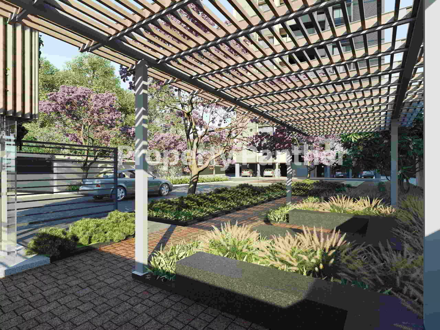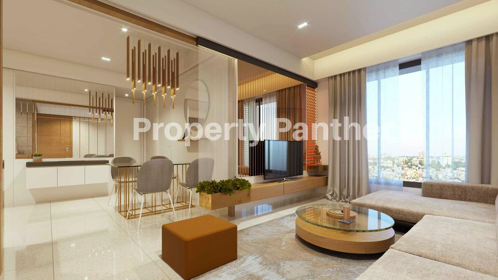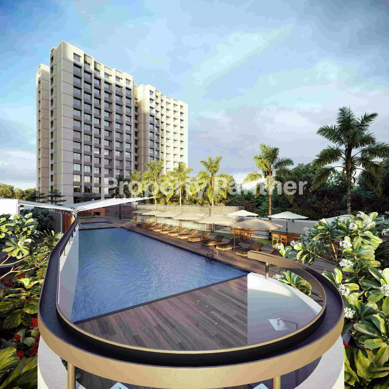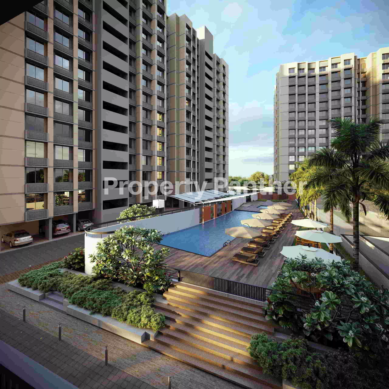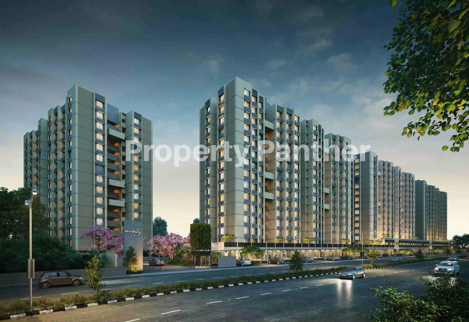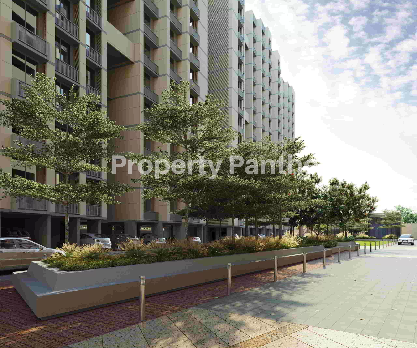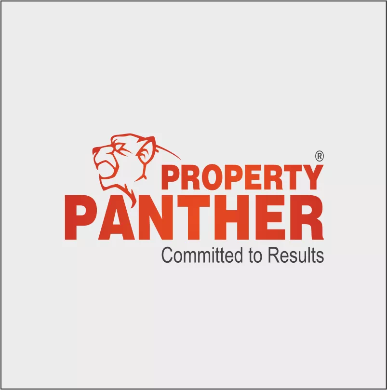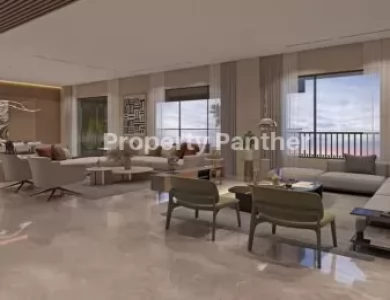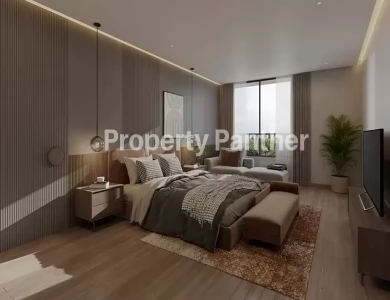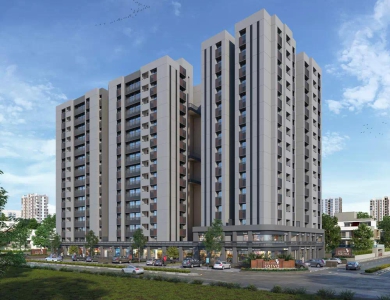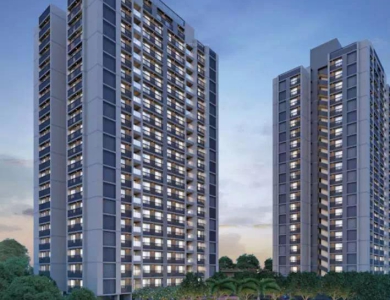About Project
ORCHID SKY
About
Orchid Sky is our premium mixed-use residential project
situated at Shela, the best developing location of Ahmedabad.
Orchid Sky offers commercial shops on Ground and First
Floor, which enjoy a strategic location in terms of a large catchment area.
These will fulfill all the necessities of the residents of the project and the
surrounding locality.
Orchid Sky has 664 3 BHK units & 2 units of 2 BHK. 3 BHK
RERA Carpet Area range from 810-815 Sq.Ft., For 2 BHK RERA Carpet Area is 656
Sq.Ft.
Orchid Sky has been created and designed to offer a holistic
and enriching living experience for its residents. Our objective is to introduce
our residents to ‘A New Way of Living’.
AMENITIES
Gymnasium
Swimming Pool
Multipurpose Hall
Indoor Games
Multi-Purpose court
Mini Home Theater
Children’s Play Area
Landscaped Garden with Sit Outs
SPECIFICATIONS
FLOORING
Vitrified Tiles In Bedrooms, Drawing And Dining Room
WINDOW
Sliding Aluminium Section Window
DOOR
Main Door – Wooden Flush Door With One Side Polished Veneer
Internal Doors – Flush Doors With Oil Paint
KITCHEN
Granite Platform With Dado Of Ceramic Tiles
Stainless Steel Sink
Vitrified Tiles In Floor
Vitrified Tiles In Wash Yard
INTERIOR PLASTER
Single Coat Mala
EXTERIOR PLASTER
Double Coat
INSIDE FINISH
Putty Finish
OUTSIDE FINISH
Acrylic Paint
ELEVATOR
Automatic Elevators With One Meter Per Second Speed
SANITARY WARE
Wall Hung Water Closet
Wall Hung Basin
TOILET FITTINGS
Chrome Plated Fittings
TOILET – FLOORING /
DEDO
Ceramic Tiles Upto Lintel Level
Ceramic Tiles In Floor
ELECTRIC SWITCHES
ISI Modular Switches
ELECTRIC WIRES
ISI Wires
MCB / ELCB
ISI Make
RERA Reg. No –
PR/GJ/AHMEDABAD/AHMEDABAD CITY/AUDA/MAA06586/080120
| Project Id | : PROJECT_065 |
| Developer | : HN Safal, Goyal & Co., Gala |
| Project For | : Sale |
| Rera No | : PR/GJ/AHMEDABAD/AHMEDABAD CITY/AUDA/MAA06586/080120 |
| Construction Status | : |
| Price | : 45 K, 35 K |
| Built Up Area | : 630 - 655 Sq Ft,786 - 814 Sq Ft,1481 Sq Ft,1450 Sq Ft |
| Property For | Property | Saleable Area | Price | View Full Details |
|---|---|---|---|---|
| Sale | Flats/Apartments | 630 - 655 Sq Ft | Price On Request | View Details |
| Sale | Flats/Apartments | 786 - 814 Sq Ft | Price On Request | View Details |
| Rent | Bunglows | 1481 Sq Ft | 45 K | View Details |
| Rent | Flats/Apartments | 1450 Sq Ft | 35 K | View Details |
Amenities
 Swiming Pool
Swiming Pool Fire Extinguisher/Alarm
Fire Extinguisher/Alarm 24*7 Security
24*7 Security Piped Gas
Piped Gas Balcony
Balcony Centrally Air Conditioning
Centrally Air Conditioning Reserved Parking
Reserved Parking Club House
Club House Gym
Gym Pantry
Pantry Service/Goods Lift
Service/Goods Lift Terrace Garden
Terrace Garden Power Backup
Power Backup Elevator
Elevator Pool Table
Pool Table Theatre
Theatre CCTV
CCTV
