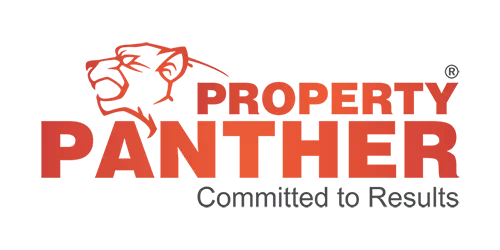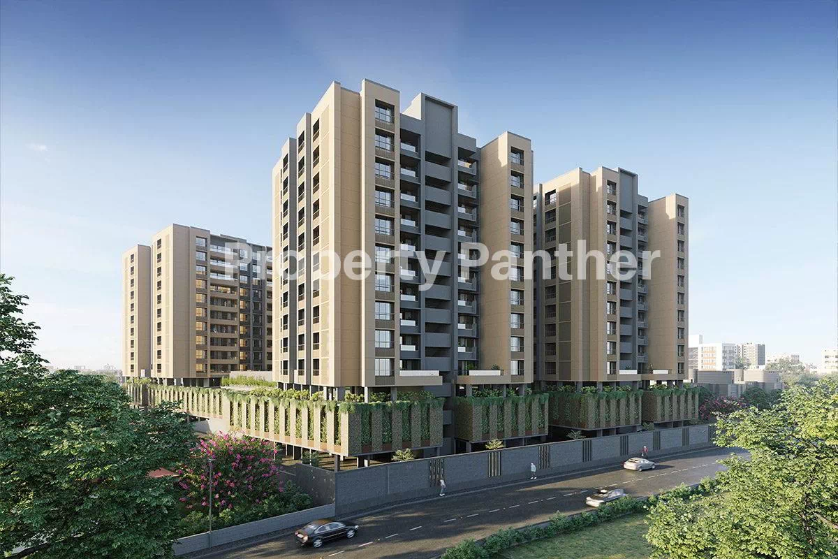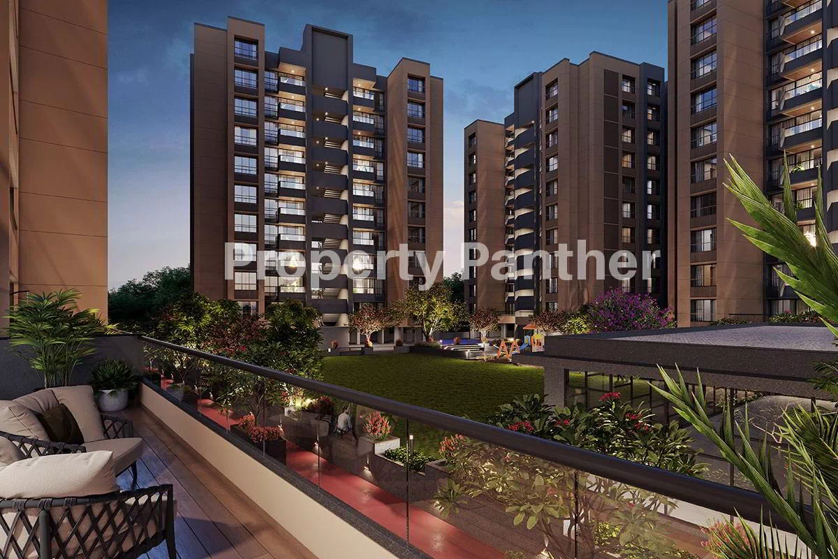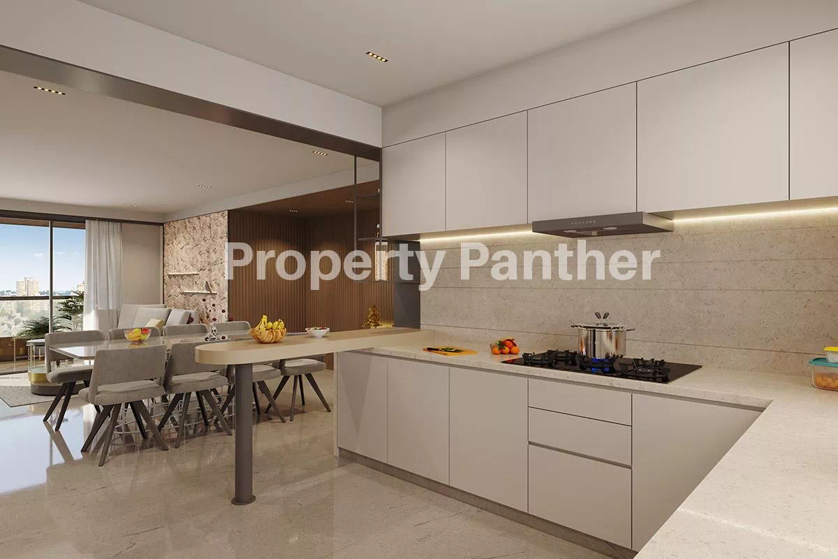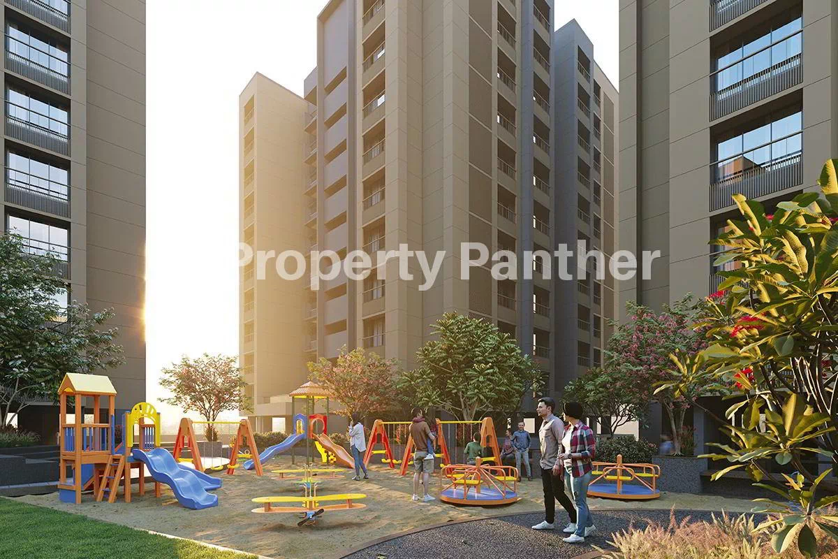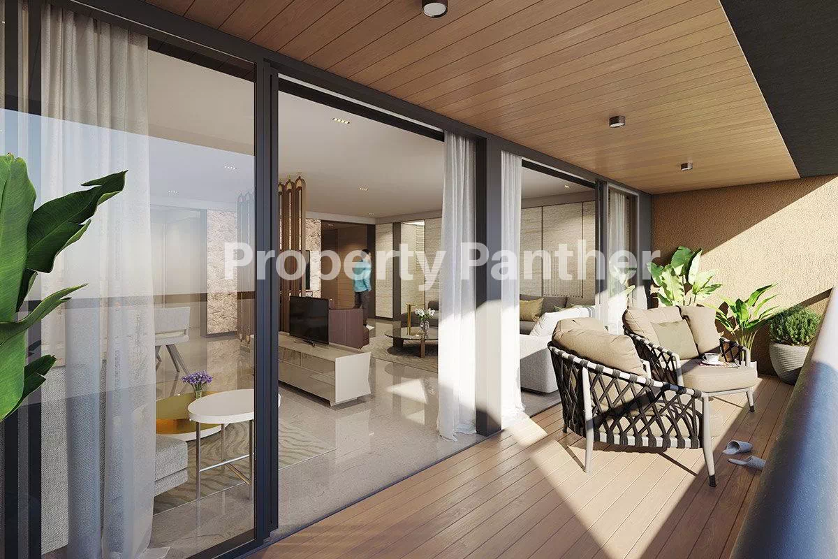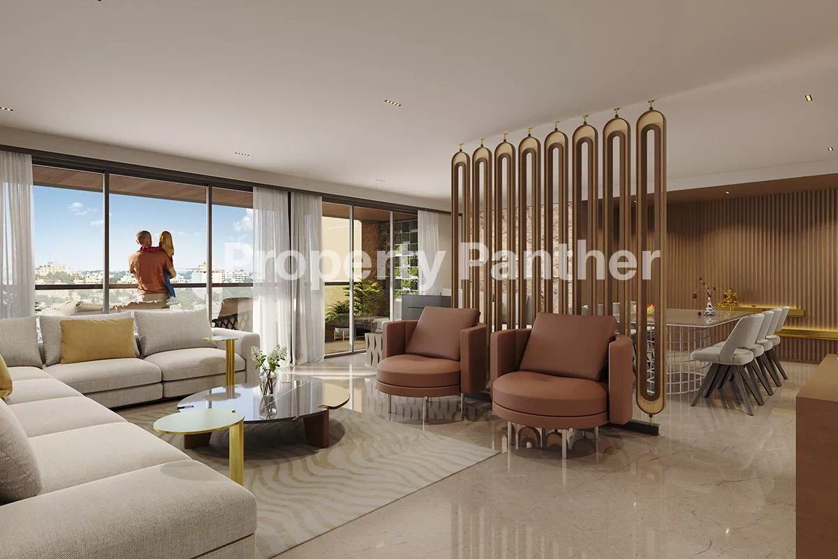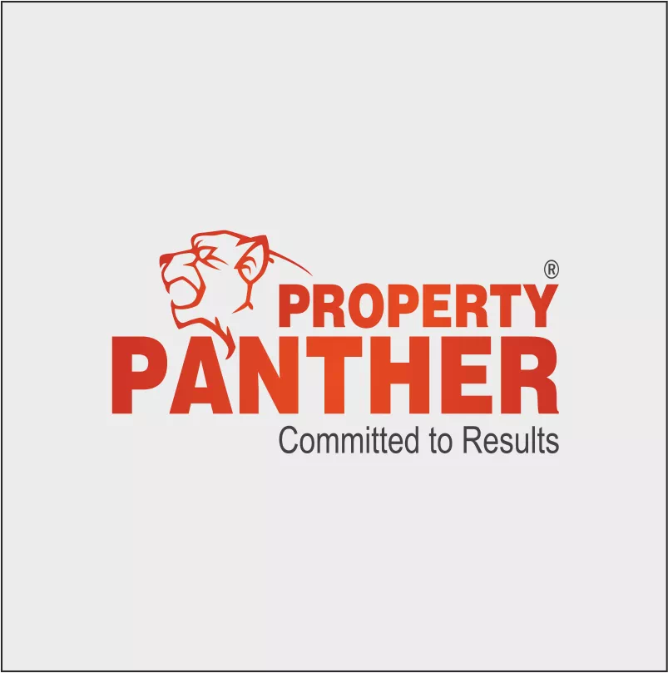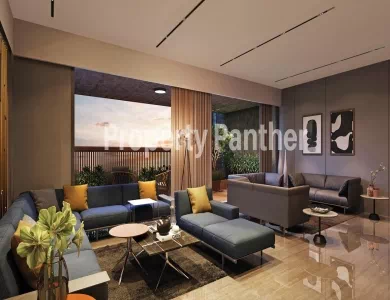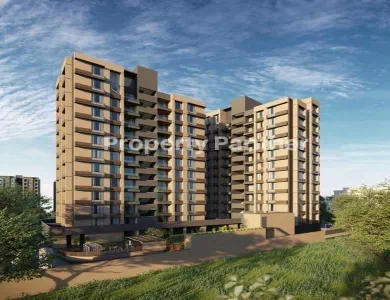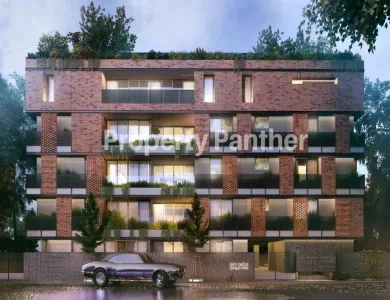About Project
Ratnaakar Pristine
About
Welcome To
Ratnaakar Pristine, Homes That Are Everything You Need.
Bringing
Together 180 Luxury Residences, These 3 & 4 Bhk Apartments Come With All
The Luxuries You Can Expect From A Ratnaakar Home. Come And Visit Us To
Discover A World Of Pristine Living.
Infrastructure And Design
·
Architectural
Elements And Façade Are Designed To Minimize Heat Load On The Building While
Maintaining Plenty Of Natural Light And Ventilation.
·
Design
That Ensures Every Apartment Has A Compelling View Of The City.
·
Efficient
And Quick Connectivity Through Multiple Elevators.
·
Every
4 Bhk Apartment Has A Spacious Entry Foyer And Elevator That Is Completely
Private.
Podium Configuration
·
An
Expansive 2-Level Podium Parking With Ample Space.
·
Parking
That Is Well Ventilated And Naturally Lit, Compared To A Low-Lit Basement
Parking Space.
·
Creates
A Safe, Car Free Zone At Ground Level, Eliminating Vehicle Movement In Your
Recreational Space.
Minimal Common Walls
·
Enjoy
A Quiet Living Space Without The Cacophony That Comes With City Living And
Shared Common Walls.
·
Minimal
Common Walls, So That Any Potential Noise Or Disturbance From Your Surroundings
Is Instantly Eliminated, Providing You With Absolute Privacy.
·
Apartments
That Are Open On Three Sides Allow An Ample Amount Of Daylight For Natural
Light To Seep In. This Provide Optimal Ventilation As Well.
Sustainable Design
·
Use
Of Environmentally Friendly Construction Materials And Resources.
·
Sewage
Treatment Plant To Recycle And Reuse Water While Reducing Carbon Footprint.
·
Rain
Water-Harvesting System For Water Conservation.
·
Solar
Energy Applications To Minimize Environmental Impact.
·
The
Use Of Water Efficient Plumbing Fixtures And Energy Efficient Lighting Fixtures
Ensures Lower Energy Bills.
Location Advantages:
·
Ratnaakar
Pristine Is Located In The Heart Of The City; With Easy Accessibility To Almost
Everything. The Rapid Enhancement Of Social And Physical Infrastructure,
Connectivity To Prime Locations And Central Business Districts, Makes Living
Here Ideal, In Terms Of Location And The Quality Of Life. The Development
Offers Exclusive Living With State-Of-The-Art Amenities Amidst Ample Green
Spaces- A Rarity For A Residential Development In Proximity To The Cbd.
·
Located
Just 500m From Jodhpur Crossroads, And Prerna Tirth Derasar.
·
A
Whole Slew Of Dining, Entertainment And Educational Options Are Moments Away.
·
Close
Proximity To Banking, Medical Facilities And Pharmacies.
Amenities
·
Gazebo
·
Indoor
Games
·
Jogging
Track
·
24x7
Security
·
Club
House
·
24/7
Power Backup
·
Gymnasium
·
24/7
Water Supply
·
Landscape
Garden
·
Children's
Play Area
·
Lift(s)
·
Car
Parking
·
Senior
Citizen Sitout
·
InterCom
·
Fire
Fighting Systems
Specifications
Flooring
Ø Vitrified Tiles In All Bedrooms,
Kitchen, Living And Dining Area
Ø Ceramic Tiles In All Bathrooms
Ø Kota Stone Or Similar In Store And
Wash Areas
Walls
Ø Interior Walls Are Plastered And
Putty Finished
Ø Exterior Walls Are Painted With A
100% Acrylic Based Paint
Kitchen
Ø Polished Natural Granite Platforms
Ø Stainless Steel Kitchen Sink
Ø Glazed / Ceramic Tile Dado Up To The
Lintel Level On Walls Above The Platform
Doors
Ø Decorative Main Door With Wooden
Framing
Ø Flush Doors With Wooden Framing In
All Bedrooms And Bathrooms
Windows
Ø Powder-Coated/Anodized Aluminum /
Upvc Sliding Windows With Stone Jambs
Bathrooms
Ø Glazed / Ceramic Tile Dado On The
Walls Up To The Lintel Level
Ø High Quality Vitreous Sanitary Ware
And Plumbing Fixtures
Electrification
Ø Concealed Pvc Conduits With Pvc
Insulated Isi Grade Copper Wiring
Ø Adequate Points For Lighting And
Power
Ø Decorative Modular Switches With Mcb
Distribution Board
Miscellaneous
Ø Air Conditioning Points In All
Bedrooms
Ø Geyser Points In All Bathrooms
Ø Provisions For Telephone, Cable / Dth
And Broadband Internet Connections
Rera No.:
PR/GJ/AHMEDABAD/AHMEDABADCITY/AUDA/RAA09121/011021
Agent Rera No.: AG/GJ/AHMEDABAD/AHMADABAD
CITY/AUDA/AA00038/240822R1
| Project Id | : PROJECT_144 |
| Developer | : Ratnaakar |
| Project For | : Sale |
| Rera No | : PR/GJ/AHMEDABAD/AHMEDABADCITY/AUDA/RAA09121/011021 |
| Construction Status | : |
| Price | : Price On Request |
| Built Up Area | : 2320 Sq Ft,3885 Sq Ft |
| Property For | Property | Saleable Area | Price | View Full Details |
|---|---|---|---|---|
| Sale | Flats/Apartments | 2320 Sq Ft | Price On Request | View Details |
| Sale | Flats/Apartments | 3885 Sq Ft | Price On Request | View Details |
Amenities
 Swiming Pool
Swiming Pool Fire Extinguisher/Alarm
Fire Extinguisher/Alarm 24*7 Security
24*7 Security Piped Gas
Piped Gas Balcony
Balcony Centrally Air Conditioning
Centrally Air Conditioning Reserved Parking
Reserved Parking Club House
Club House Gym
Gym Pantry
Pantry Service/Goods Lift
Service/Goods Lift Terrace Garden
Terrace Garden Power Backup
Power Backup Elevator
Elevator Pool Table
Pool Table Theatre
Theatre CCTV
CCTV
