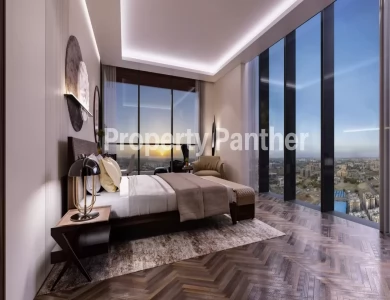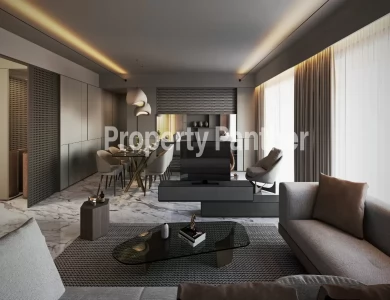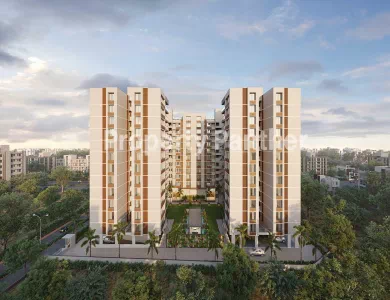About Project
Silver Harmony 2
About
Silver Harmony is a spectacular residential project
consisting of 3 and 4 BHK apartments along with specious shops that basks on
harmonious relationships of like-minded residents. The project features
sensational amenities, outstanding greens, and an elite ambience of
sophistication. Elevate you lifestyle like nowhere else, right here!
Relive the blessed environs and amenities on you path to
fulfilling life ahead
Rest your eyes on the magnificence of Silver Harmony for a
vision and a dream that can come true
Embrace and relax in the gazebos that help you spend quiet
get-togethers with loved ones anytime!
Get your life enriched at Silver Harmony with amenities that
suit you sophisticated lifestyle to the hilt while pampering your senses and
meeting your needs.
Revitalize your physical and mental faculties with indoor
activities including the gymnasium workouts, the resting lounge, and the pool
table.
Complete your life from every shortcoming with an abode you
desire and deserve to live in.
Amenities
·
24x7 Cctv Surveillance
·
Mechanised Parking
·
Ac Foyer
·
Terrace Cafeteria
·
Swimming Pool
·
Lift(S)
·
Multipurpose Room
·
Cafeteria
·
Jogging Track
·
Indoor Games
·
Children's Play Area
·
Gymnasium
·
24 X 7 Security
Specification
RCC
Ø
Quality controlled earth quake resistant, R.C.C.
frame structure.
FLOORING
Ø
Vitrified flooring in complete apartment.
KITCHEN
Ø
Granite platform with SS sink. Decorative tiles
dado up to lintel level.
KITCHEN WASH AREA
Ø
Kota stone floor with dado of glazed tiles
electric point for washing machine.
BATHROOMS / PLUMBING
Ø
C.P. fitting jaguar or equivalent Sanitary Ware
Hindware / Cera or Equivalent.
DOORS
Ø
Main Door: Flush doors with laminate finish.
Ø
Other Doors: Flush doors.
SECURITY
Ø
Security with CCTV surveillance.
WINDOWS
Ø
Power coated aluminum section with good quality
glass.
ELECTRIFICATION
Ø
Adequate points as per architecture drawings.
Ø
Concealed electrification with good quality ISI
copper wire/cable.
Ø
Branded modular switches and accessories and
distribution board with MCB & ELCB.
PAINT
Ø
Internal walls finished with wall putty
Ø
External walls with apex paint
LIFT
Ø
Fully automatic elevators
TERRACE
Ø
China mosaic with required water proofing on
terrace
RERA NO.:
PR/GJ/AHMEDABAD/AHMEDABAD CITY/CUDA/MAA06829040320
Agent Rera No.: AG/GJ/AHMEDABAD/AHMADABAD
CITY/AUDA/AA00038/240822R1
| Project Id | : PROJECT_110 |
| Developer | : Avirat Infrastructure Pvt. Ltd. |
| Project For | : Sale |
| Rera No | : PR/GJ/AHMEDABAD/AHMEDABAD CITY/CUDA/MAA06829040320 |
| Construction Status | : |
| Price | : Price On Request |
| Built Up Area | : 2118 - 2141 Sq Ft,2835 - 2862 Sq Ft |
| Property For | Property | Saleable Area | Price | View Full Details |
|---|---|---|---|---|
| Sale | Flats/Apartments | 2118 - 2141 Sq Ft | Price On Request | View Details |
| Sale | Flats/Apartments | 2835 - 2862 Sq Ft | Price On Request | View Details |
Amenities
 Swiming Pool
Swiming Pool Fire Extinguisher/Alarm
Fire Extinguisher/Alarm 24*7 Security
24*7 Security Piped Gas
Piped Gas Balcony
Balcony Centrally Air Conditioning
Centrally Air Conditioning Reserved Parking
Reserved Parking Club House
Club House Gym
Gym Pantry
Pantry Service/Goods Lift
Service/Goods Lift Terrace Garden
Terrace Garden Power Backup
Power Backup Elevator
Elevator Pool Table
Pool Table Theatre
Theatre CCTV
CCTV
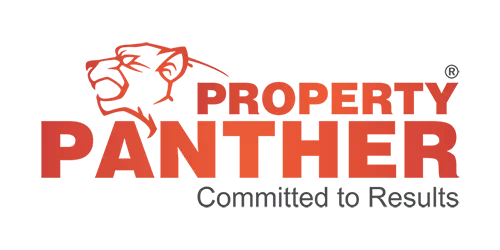
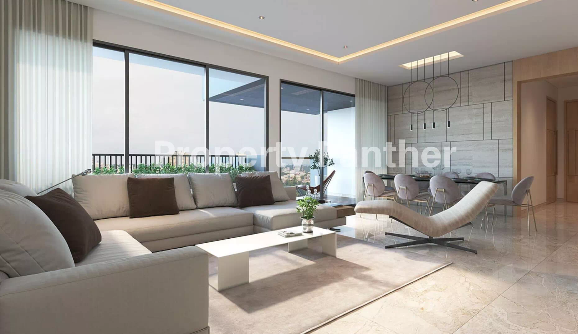
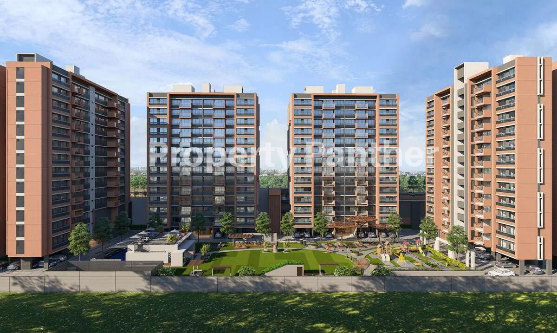
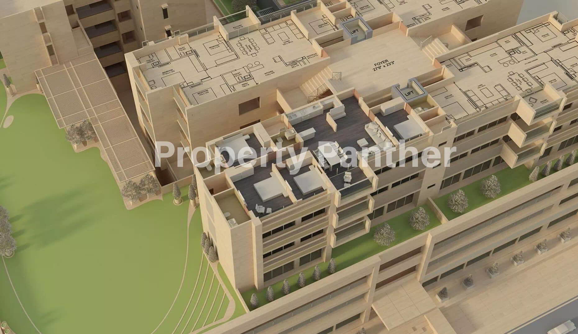
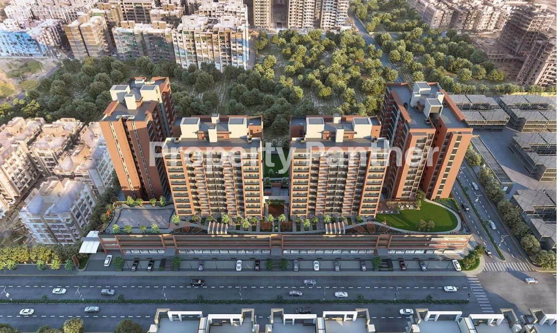
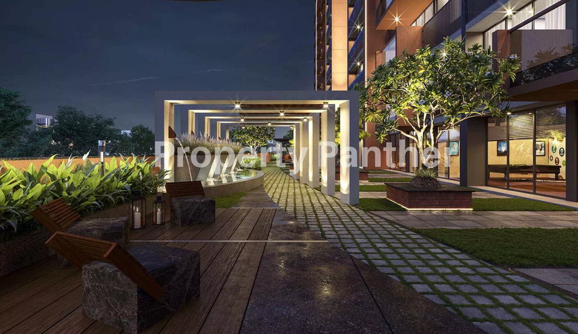
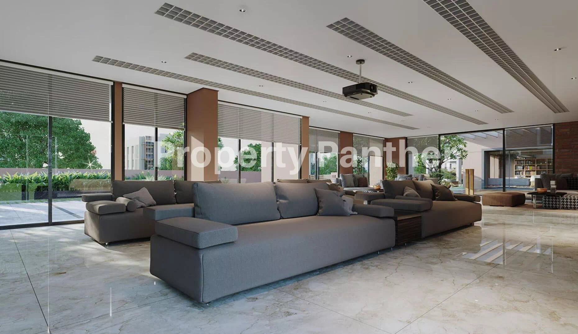
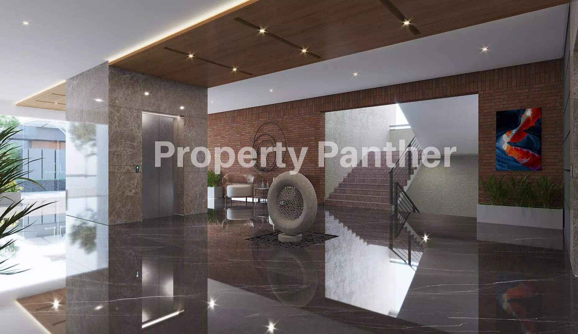
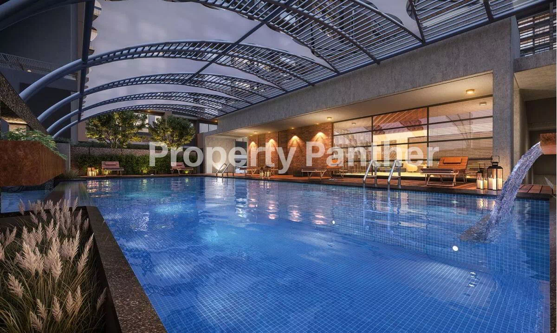
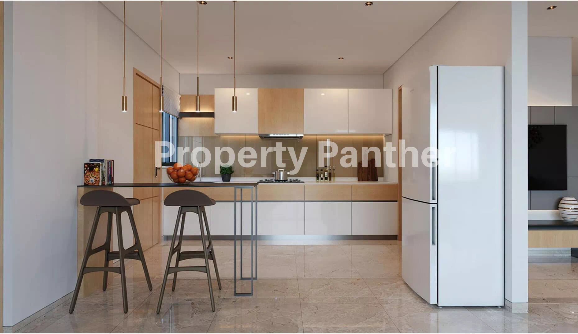
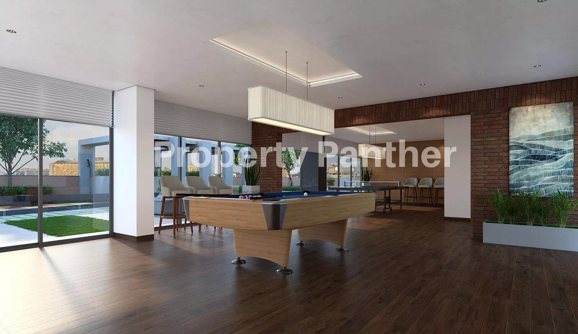
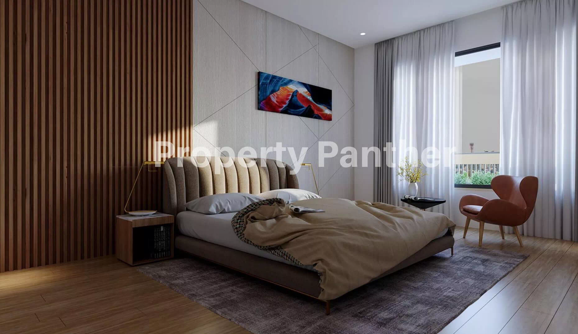
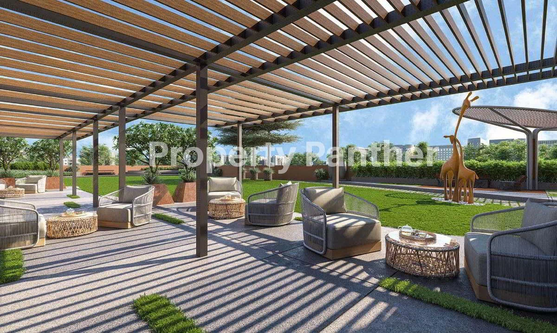
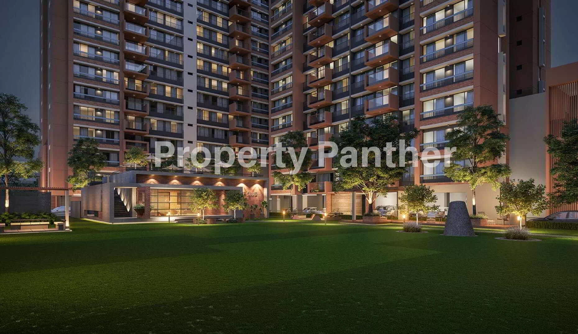
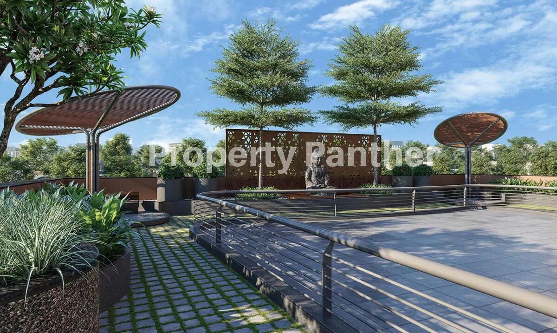
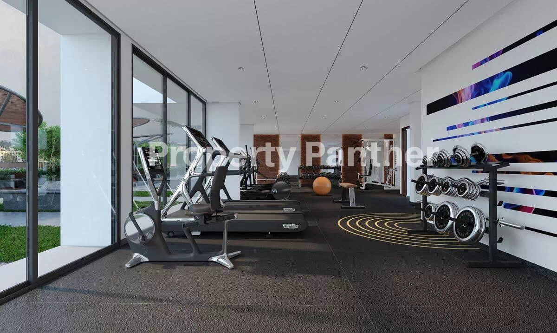
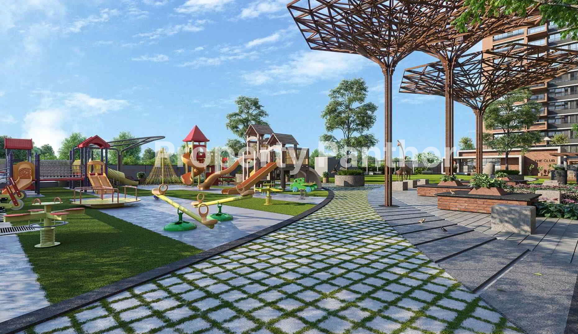
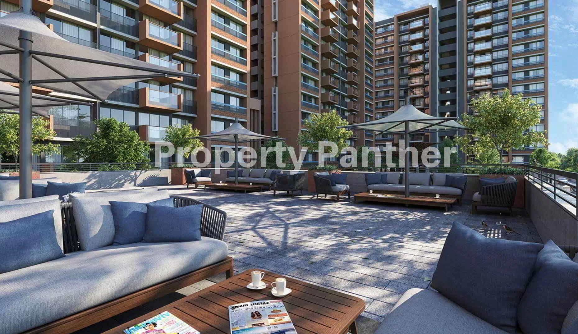
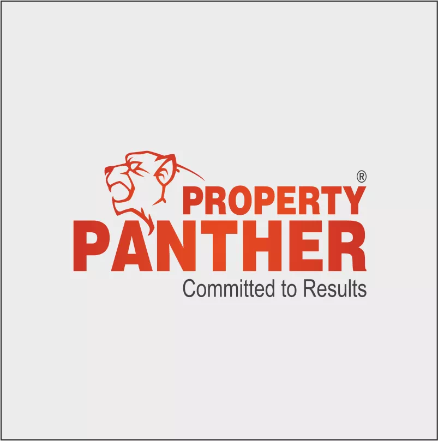
-page-004_2_11zon.webp)
