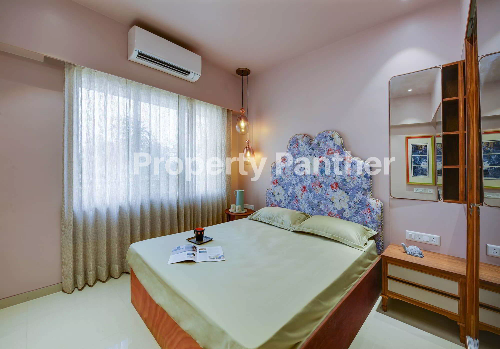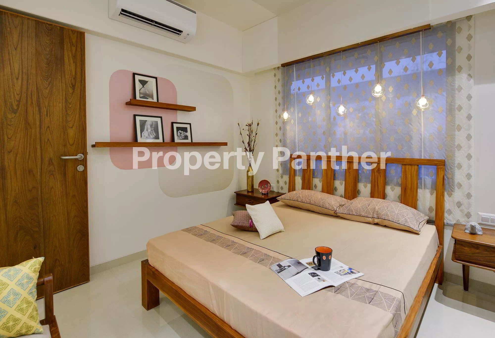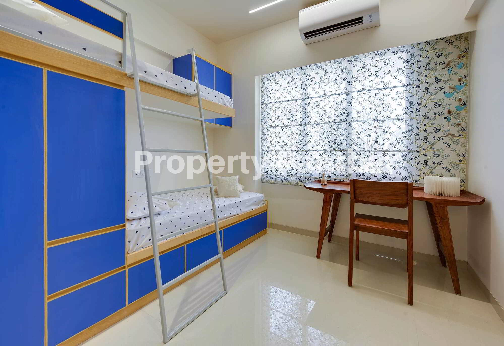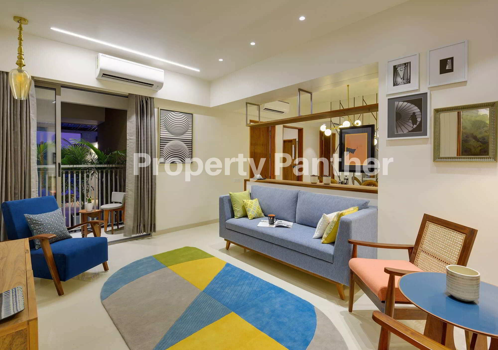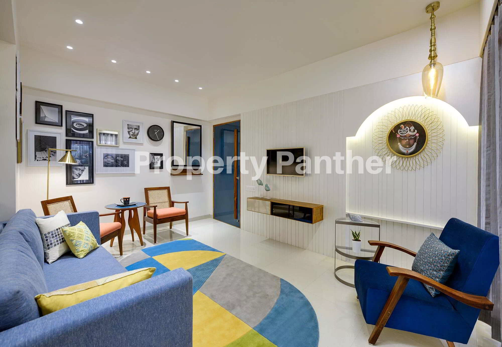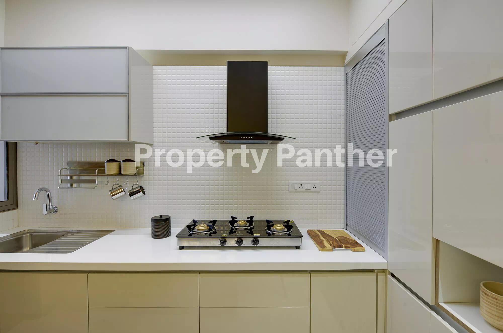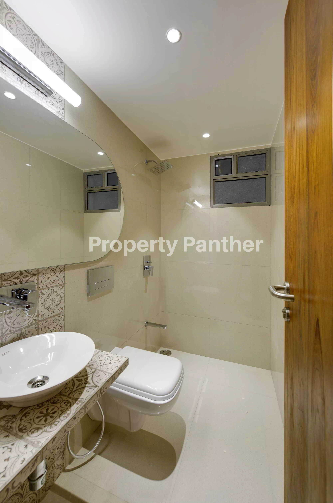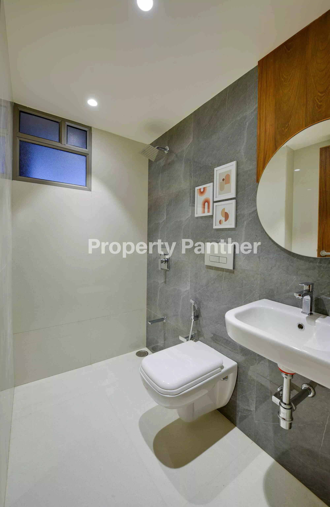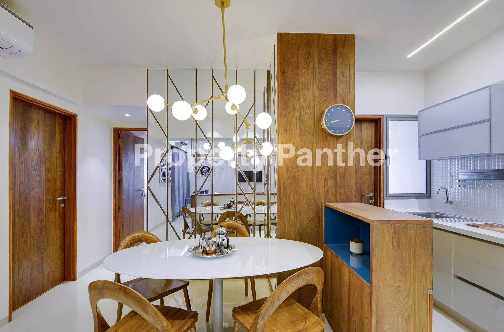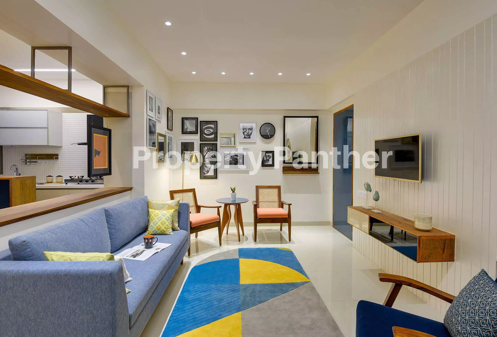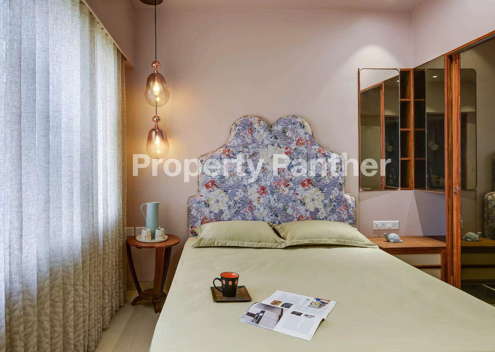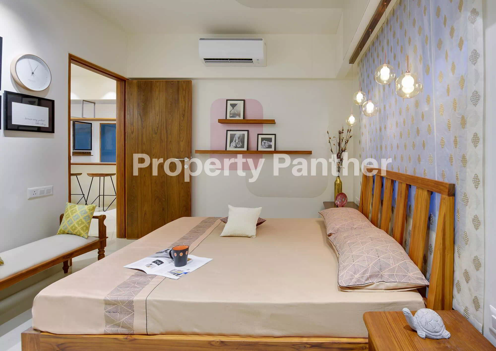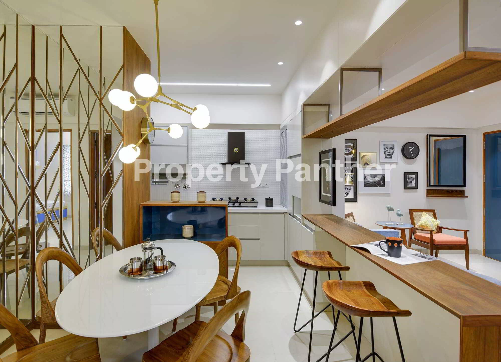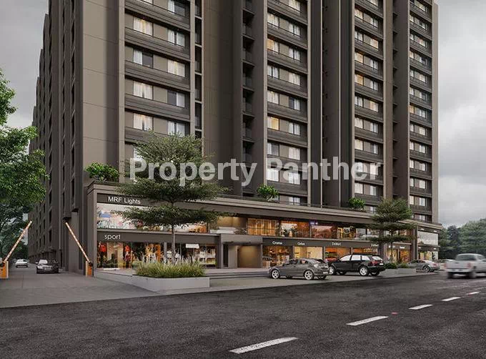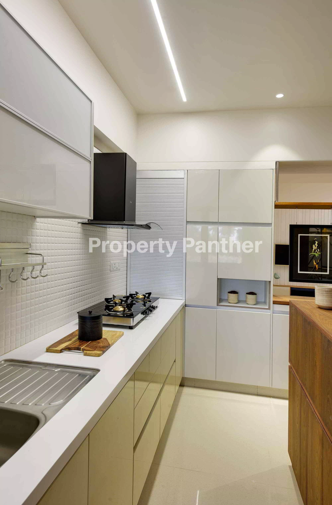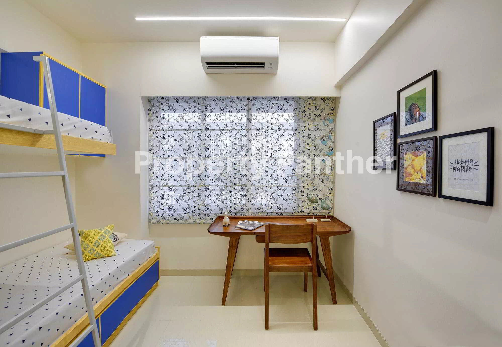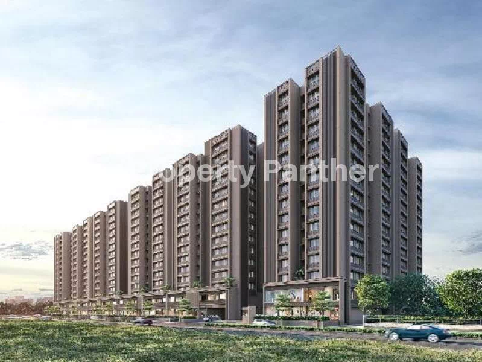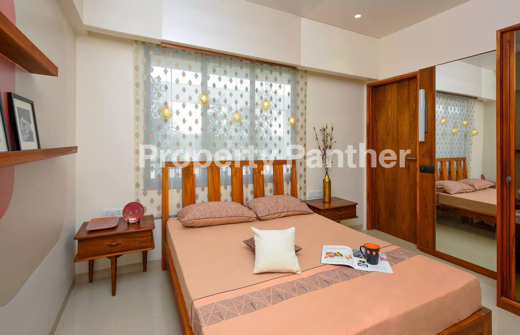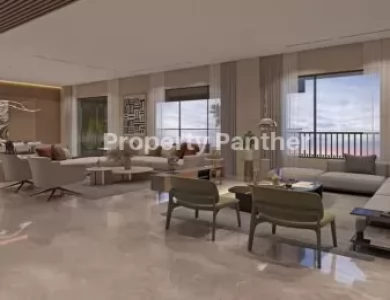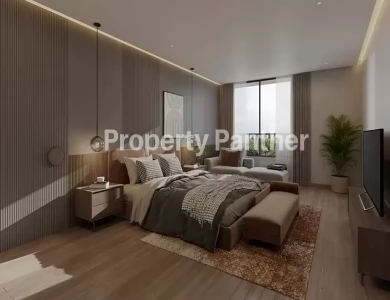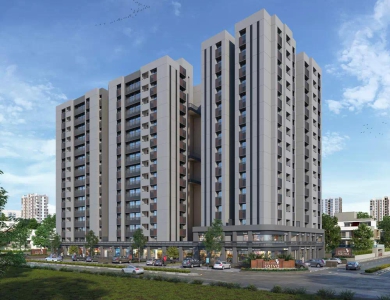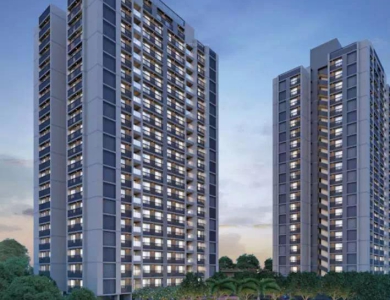About Project
Shivalik Sharda Parkview 2
About
Shivalik Sharda Parkview 2 is a chance to reside in the
future of Ahmadabad. It’s situated in Shela, a developing suburb with mixed
development of commercial & residential to make sure all needs of residents
are met without any hassles.
The Shivalik Sharda Parkview 2 is strategically located on
150 ft Ghuma sanand road, giving prime importance to roadways for this area to
commute within the city in ease. From schools & hospitals to restaurants,
all the basic amenities are nearby.
Parkview 2 brings luxury lifestyle and comfortable living
close to nature in a single residential project.
Shivalik Sharda Parkview 2 offers a bouquet of 55+
amenities, specially handpicked and designed considering the needs of the elite
families that’ll reside here. There are indulgences for every person in your
family whether it be kids, elders, or the breadwinners.
Shivalik Sharda Parkview 2 Offers Retail Space On The Ground
And First Level. There’s Ample Parking Space For Both Visitors & Owners,
And Separate Entries For Commercial Patrons To Keep The Privacy
Amenities & Features
·
24 Hrs Backup Electricity
·
Yoga Room
·
Banquet Hall
·
Board Games
·
Car Parking
·
Car Wash Area
·
Cctv Camera
·
Children's Play Area
·
Community Hall
·
Entrance Lobby Block
·
Entrance Plaza
·
Fire Safety
·
Fitness Equipment
·
Gated Community
·
Gathering Lawn
·
Gym
·
Handicaps Ramp
·
Indoor Game
·
Infinity Edge
·
Library
·
Long Bench
·
Lounge
·
Medicare Center
·
Meditation Area
·
Mini Theater
·
Multi Purpose Court
·
Music Teaching Room
·
Palm Planter
·
Parking For Handicaps
·
Planter With Light
·
Play Equipment
·
Pool Changing Room
·
Public Utility Store
·
Security
·
Senior Citizen Park
·
Sewage Treatment Plant
·
Solar System
·
Splash Pool
·
Swimming Pool
·
Synthetic Play Court
·
Thematic Wall
·
Toddlers Zone
Specifications
Structure
• Earthquake Resistant R.C.C. Frame Structure.
Flooring
• Good Quality Vitrified Tiles In Entire Apartment.
• China Mosaic For Heat Reflection & Water Proofing
Treatment In Terrace.
Kitchen
• Granite Top Platform With S.S. Sink.
• Designer Glazed Tiles Dado Up To Lintel Level.
Wall Finish
• Internal Single Coat Mala Plaster With Putty Finish.
• External Double Coat Sand Face Plaster Or Texture With
Acrylic Paint.
Electrification
• 3 Phase Concealed Copper Wiring With Modular Switches
& Sufficient Number Of Points With Mcb Distribution Panel. Ac & Geyser
Points.
Doors & Windows
• Decorative Main Door With Wooden Frame.
• All Doors Are Laminated With Wooden Frame, & Good
Quality Fittings.
• Anodized Coated Aluminum Sliding Window With Stone Seal.
Toilet/Plumbing
• Designer Glazed Tiles Up To Lintel Level
• Premium Quality Bath Fittings & Sanitary Wares.
RERA :
PR/GJ/AHMEDABAD/SANAND/AUDA/MAA05754/A1M/101120
| Project Id | : PROJECT_094 |
| Developer | : Shivalik Group |
| Project For | : Sale |
| Rera No | : PR/GJ/AHMEDABAD/SANAND/AUDA/MAA05754/A1M/101120 |
| Construction Status | : |
| Price | : 40 K |
| Built Up Area | : 1505 Sq Ft,1500 Sq Ft |
| Property For | Property | Saleable Area | Price | View Full Details |
|---|---|---|---|---|
| Sale | Flats/Apartments | 1505 Sq Ft | Price On Request | View Details |
| Rent | Flats/Apartments | 1500 Sq Ft | 40 K | View Details |
Amenities
 Swiming Pool
Swiming Pool Fire Extinguisher/Alarm
Fire Extinguisher/Alarm 24*7 Security
24*7 Security Piped Gas
Piped Gas Balcony
Balcony Centrally Air Conditioning
Centrally Air Conditioning Reserved Parking
Reserved Parking Club House
Club House Gym
Gym Pantry
Pantry Service/Goods Lift
Service/Goods Lift Terrace Garden
Terrace Garden Power Backup
Power Backup Elevator
Elevator Pool Table
Pool Table Theatre
Theatre CCTV
CCTV

