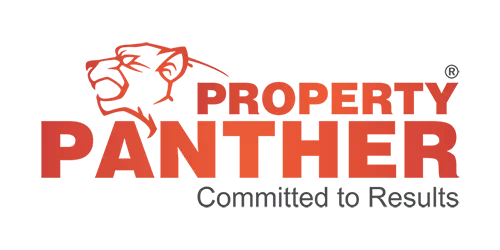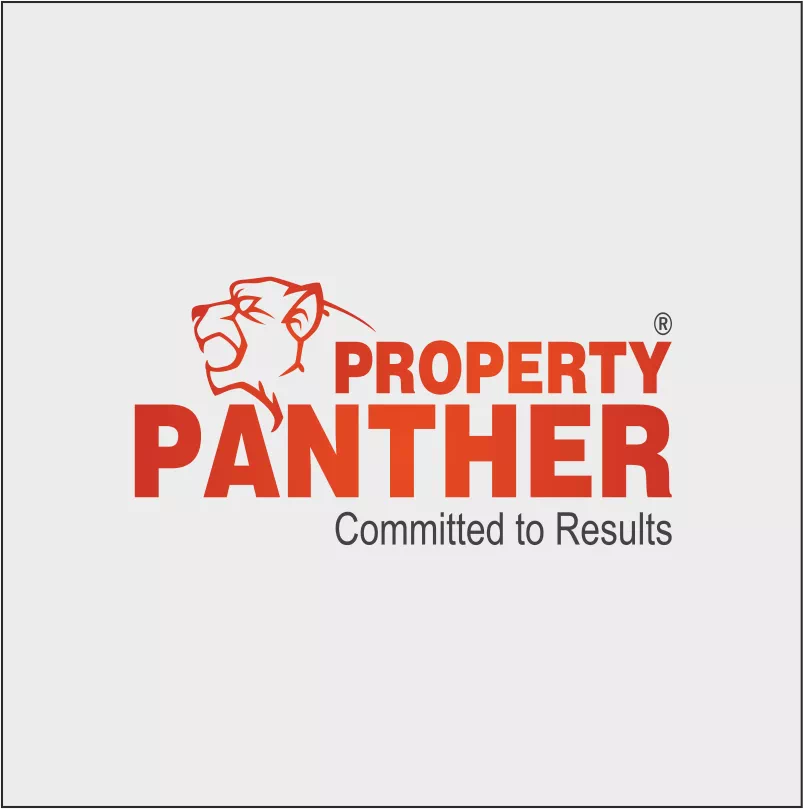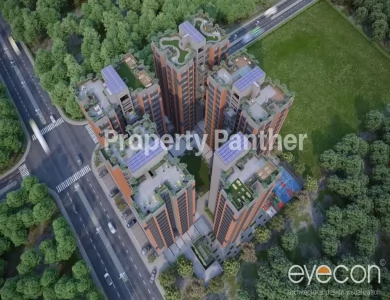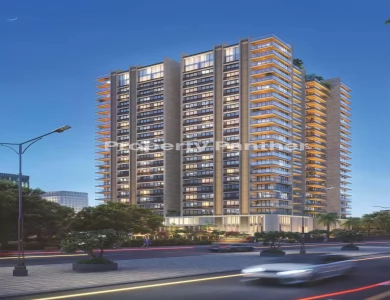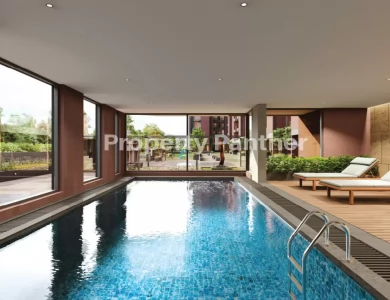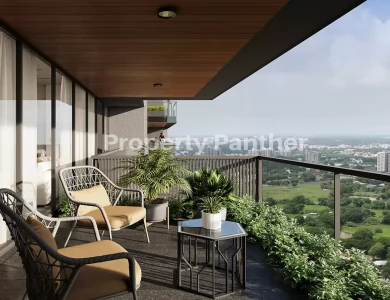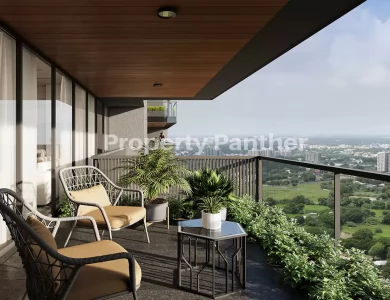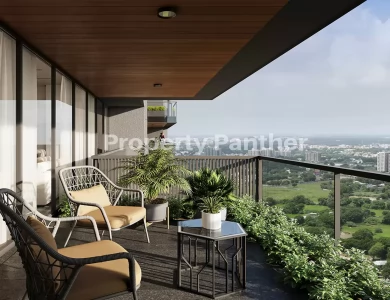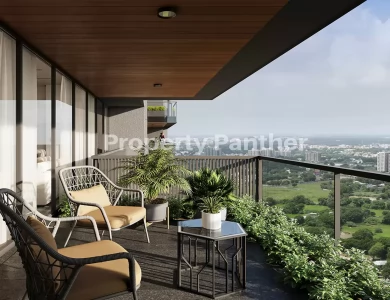3bhk Apartment On Sale At Kaveri Soham Vivanta Shilaj Ahmedabad
80.27 Lac.
- Shilaj, Shilaj, Ahmedabad
About Property
3bhk Apartment On Sale At Kaveri Soham Vivanta Shilaj Ahmedabad
Super Built up Area: 1745 sqft
Total Built Up Area: 1069 sqft
Price: 80.27 lac
About Project
Kaveri Soham Vivanta in Shilaj, one of the upcoming under-construction
housing societies in Ahmedabad West. There are apartments for sale in Kaveri
Soham Vivanta. This society will have all basic facilities and amenities to
suit homebuyer’s needs and requirements. Brought to you by Soham Group, Kaveri
Soham Vivanta is scheduled for possession in Sep, 2024.
Being a
RERA-registered society, the project details and other important information is
also available on state RERA portal. The RERA registration number of this
project is PR/GJ/AHMEDABAD/AHMEDABAD CITY/AUDA/MAA07689/A1M/280921.
Soham Group
is one of the known real estate brands in Ahmedabad West.The builder has
delivered 16 projects so far. There are 3 projects of this builder, which are
currently under-construction.
Here’s
everything you need to know about the must-know features of this housing
society along with Kaveri Soham Vivanta Price List, Photos, Floor Plans,
Payment Plans, Brochure download procedure and other exciting facts about your
future home:
Features & Amenities
·
The project is spread
over an area of 2.2 acres.
·
There are around 403
units on offer.
·
Kaveri Soham Vivanta
Shilaj housing society has 7 towers with 10 floors.
·
Kaveri Soham Vivanta
Ahmedabad West has some great amenities to offer such as Swimming Pool, Golf
Course and Volley Ball Court.
·
Kaveri Soham Vivanta
property prices have changed 25.3% in last last quarter
·
Vanza Hospital is a
popular landmark in Shilaj
·
Some popular transit
points closest to Kaveri Soham Vivanta are Sterling City, Bopal gam and Ambli
road railway station. Out of this, Sterling City is the nearest from this
location.
·
Property prices in
locality has changed 3.0% in last quarte
Specifications
FRAME STRUCTURE
RCC frame with sand based blocks
·
FLOORING
2x2 tile flooring
·
PARKING
Allotted Parking
·
WATER SUPPLY
Common underground water tank for
domestic water use overhead water tank per block
·
TOILETS
2x1 wall & floor tiling Branded bath and
sanitary fittings (Jaguar, cera or equivalent)
·
STORAGE
Dedicated storage space
·
WINDOWS AND DOORS
Aluminium windows with powder coating Solid
wood flush doors
·
ELECTRICAL
Concealed wiring with ISI material
& switches of branded make (anchor, roma or equivalent)
100% power back up for common services
·
AC
AC piping and necessary provision
for easy installation in drawing as well as all bedrooms
·
ELEVATOR
2 elevators per block (one is
stretcher elevator)
·
SECURITY SYSTEMS CCTV
surveillance system Round the clock
security personnel
·
COMMON AMENITIES
Swimming pool, Kids play area gym and indoor
games, landscape garden with sit outs and multipurpose hall
| Property Id | : PROPERTY_2626 |
| Property For | : Sale |
| Price | : 80.27 Lac. |
| Built Up Area | : 1745 Sq Ft |
| Carpet Area | : 1069 Sq Ft |
| Bedrooms | : 3 BHK |
| Praking At | : Basement,GF |
| Water Supply | : 24 Hours |
| Power Supply | : 24 Hours |
Amenities
 Swiming Pool
Swiming Pool Fire Extinguisher/Alarm
Fire Extinguisher/Alarm 24*7 Security
24*7 Security Piped Gas
Piped Gas Balcony
Balcony Centrally Air Conditioning
Centrally Air Conditioning Reserved Parking
Reserved Parking Club House
Club House Gym
Gym Pantry
Pantry Service/Goods Lift
Service/Goods Lift Terrace Garden
Terrace Garden Power Backup
Power Backup Elevator
Elevator Pool Table
Pool Table Theatre
Theatre CCTV
CCTV
