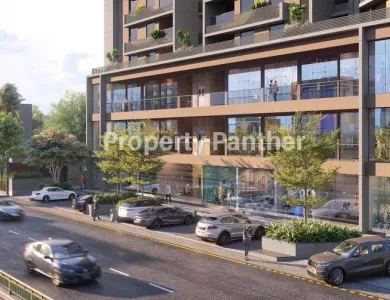About Project
Arihant Aura
About
Arihant Aura
Is Nestled In The Peaceful And Prestigious Neighbourhood Of Ambawadi In
Ahmedabad. The Project Features A Gorgeous 7-Storey Tower Enveloping 14 Limited
Edition 4 Bhk Designer Apartments Equipped With Separate Servant Room. Each
Apartment Has Provision For 3 Allotted Car Parking So That You And Your Guests
Can Vroom In Anytime Without A Hassle. What’s Special Is That Parking Is Rfid
Enabled Which Drastically Improves Security And Helps In Tracking Vehicle
Movement.
Boasting Of
Modern Amenities, Great Connectivity, And Proximity To Schools, Colleges,
Derasar, Temples, Hospitals, Entertainment Hubs And Transportation Facilities;
Arihant Aura Is Truly A Breathtaking Blend Of Class, Comfort And Convenience
That Promises A Life You Have Dreamt Of!
Amenities
· Main Gate With
· Security Cabin
· Specious Lifts
· Power Backup
· Open Air Theater
· Indore Games
· Cctv Camera
· Yoga Deck
· Study Room
· Children Play Area
· Allocated Car
· Parking With Rfid
· Driver Lounge
· Visitors Lounge
· Toddlers Play Area
· Gym
· Society Office
Specifications
Flooring
Ø Italian Flooring In Drawing And
Dining Area
Ø One Bed Room With Wooden Flooring
Ø Premium Quality Vitrified Tiles
Flooring In All Rooms
Kitchen
Ø Platform With Dado Of Designer Glazed
Tiles Up To Lintel Level With S.S. Sink
Toilet
And Plumbing
Ø Designer Glazed Tiles Dado Up To
Lintel With Premium Quality (Kohler/Jaquar Or Equivalent) Bath Fitting, Pipe
Fitting And Sanitary Wares
Ø Water Proofing In All Toilets
Wall And Plaster
Ø Brick Masonry Wall, Internal Mala
Plaster With Putty Finis
Ø External Double Coat Sand Face
Plaster With 100% Acrylic Water Proof Paint
Doors
And Windows
Ø Attractive Main Entrance Door With
Wooden Frame
Ø All Other Internal Doors Flush Type
With Wooden Frames And With Good Quality Fittings Fully Glazed Powder Coated
Aluminum Section Sliding Windows With Natural Stone Revile
Electrification
Ø Three Phase Concealed Copper Wiring
With Adequate Number Of Points In All Rooms
Ø Mcb Provision In Main Distribution
Board
Ø Modular Switches As Per Architect’s
Details
Structure
Ø R.C.C. Earthquake Resistance Frame
Structure
Air
Condition
Ø Ac Piping To Be Provided
Phase1 Rera No. PR/GJ/AHMEDABAD/AHMEDABADCITY/AUDA/RAA05336/A1R/250220
Phase2 Rera No. PR/GJ/AHMEDABAD/AHMEDABAD
CITY/AUDA/RAA05336/A1R/EX1/170921
| Project Id | : PROJECT_193 |
| Developer | : Suvidhi Projects |
| Project For | : Sale |
| Rera No | : PR/GJ/AHMEDABAD/AHMEDABADCITY/AUDA/RAA05336/A1R/250220 |
| Construction Status | : |
| Price | : Price On Request |
| Built Up Area | : 3150 - 3265 Sq Ft |
| Property For | Property | Saleable Area | Price | View Full Details |
|---|---|---|---|---|
| Sale | Flats/Apartments | 3150 - 3265 Sq Ft | Price On Request | View Details |
Amenities
 Swiming Pool
Swiming Pool Fire Extinguisher/Alarm
Fire Extinguisher/Alarm 24*7 Security
24*7 Security Piped Gas
Piped Gas Balcony
Balcony Centrally Air Conditioning
Centrally Air Conditioning Reserved Parking
Reserved Parking Club House
Club House Gym
Gym Pantry
Pantry Service/Goods Lift
Service/Goods Lift Terrace Garden
Terrace Garden Power Backup
Power Backup Elevator
Elevator Pool Table
Pool Table Theatre
Theatre CCTV
CCTV

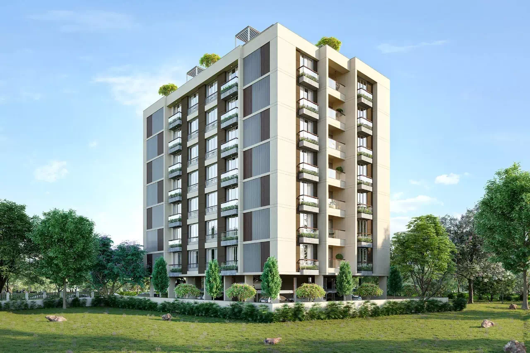
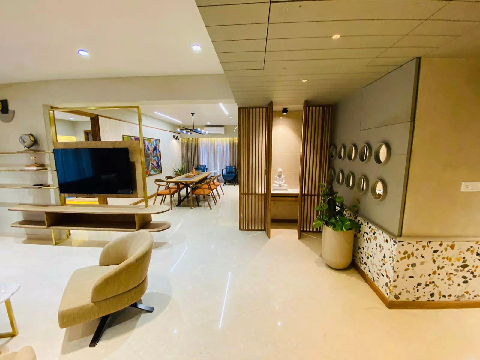
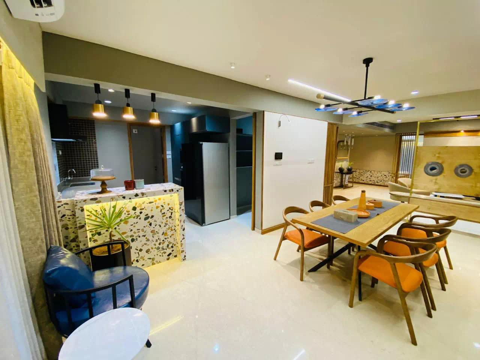
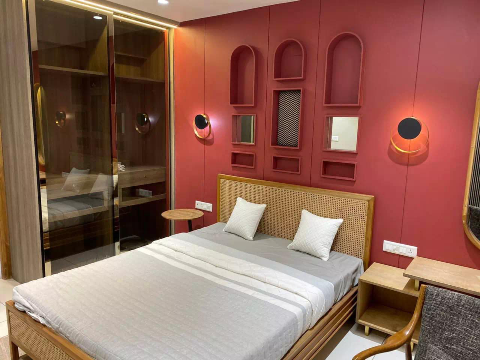
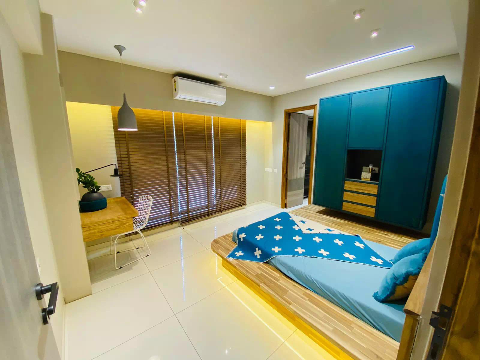
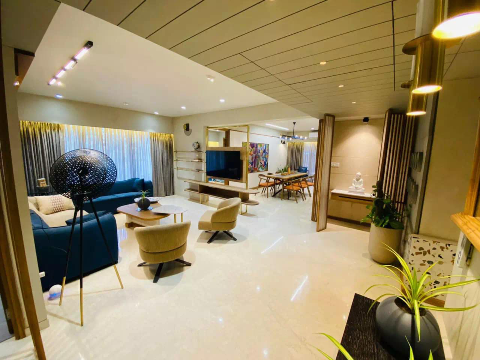
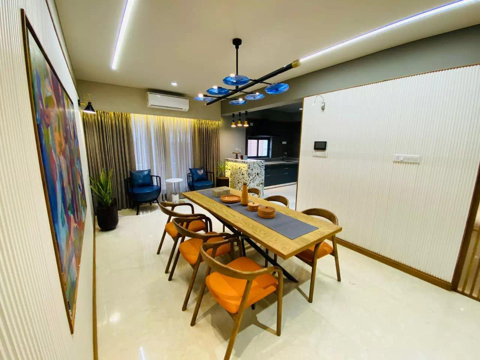
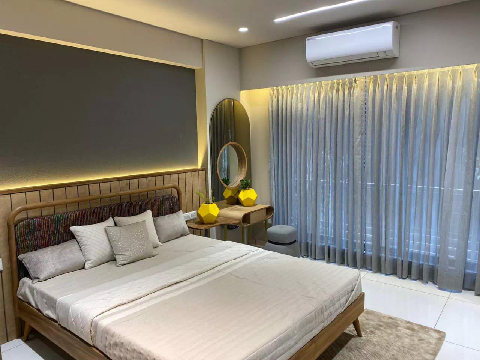
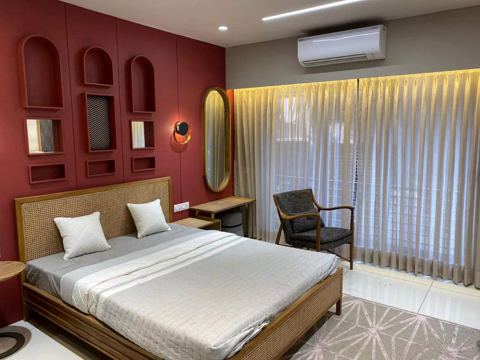
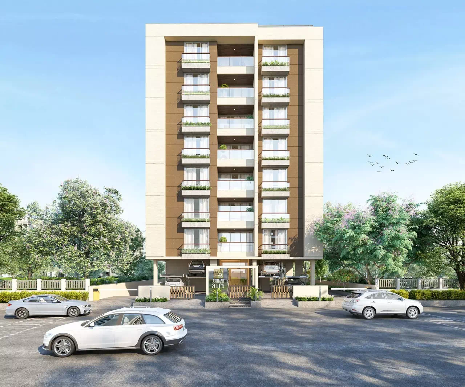
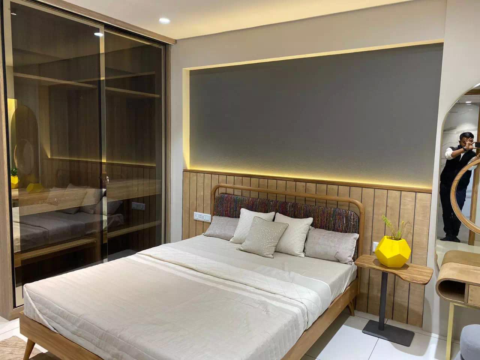
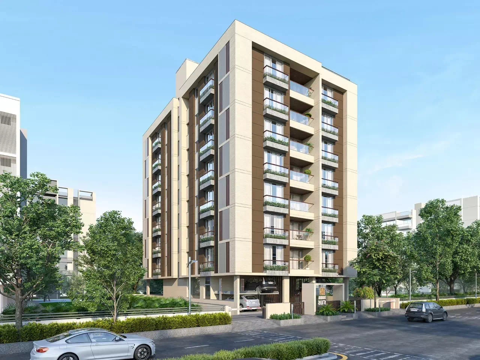
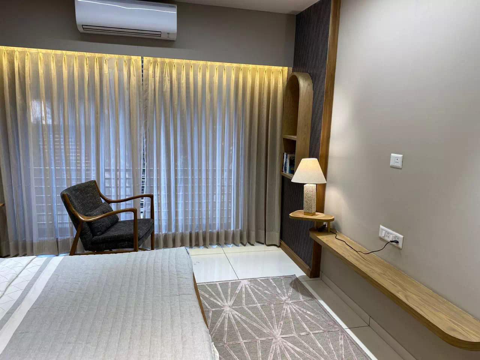
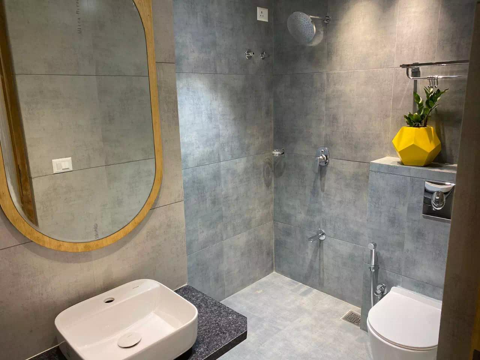
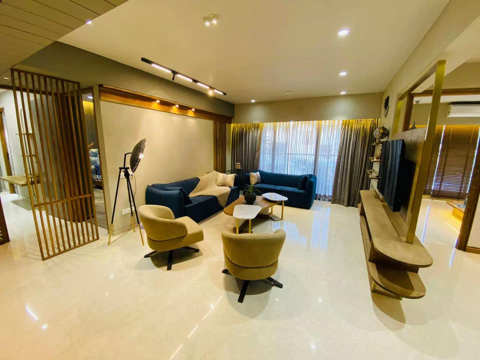
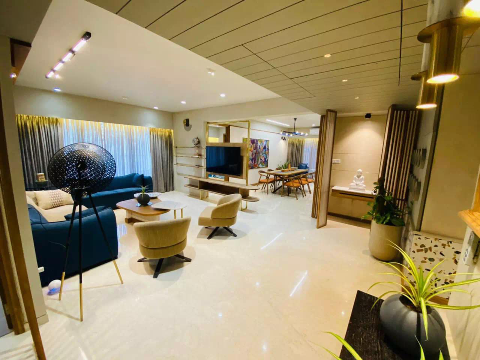
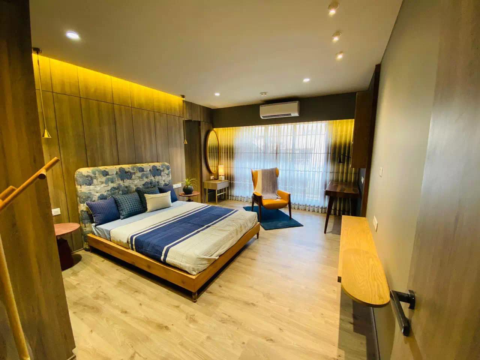
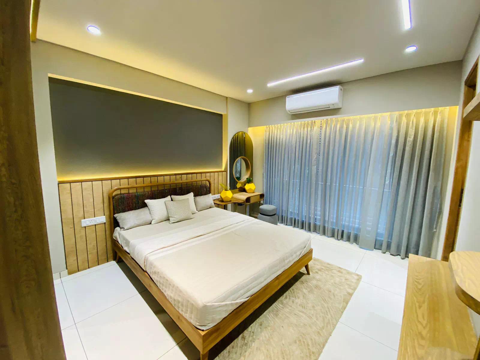
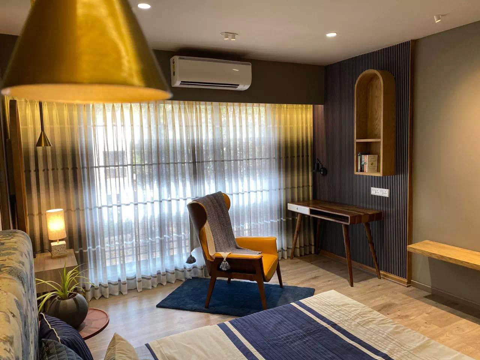
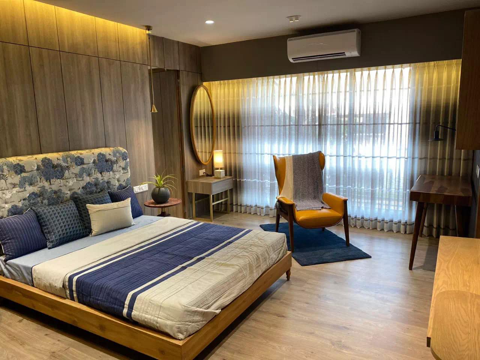

.webp)
