4 BHK Flat For Sale In Venus Pashmina Bodakdev Ahmedabad
4.74 Cr. - 4.92 Cr.
- Bodakdev, Bodakdev, Ahmedabad
About Property
5265 sq ft to 5472 sq ft 4 BHK Flat For Sale In Venus Pashmina Bodakdev Ahmedabad.
Size: 5265 sq ft - 5472 sq ft
price: 47385000 - 49248000/-
Venus Pashmina
About
THE FACE OF MODERN ROYALTY
A gift of cashmere lifestyle, Pashmina by Venus is the beacon of imperial living. These 4 & 5 BHK regal apartments are beyond homes, these are a promise of ultimate luxury. A safe haven to enjoy in finer indulgences of life, it is tailored to provide you unhindered privacy. Are you prepared to lead the bountiful aristocratic life with an unmatched blend of modernity? We are.
Amenities
Mini Theatre
Swimming Pool
Indoor Games
Jogging Track
Club House
Gymnasium
Landscape Garden
Children's Play Area
Lift
Pinnacle of Celebration
Karaoke Room
Grand Ballroom
Barbeque Area
Club Lawn
Foreground of Fitness and Fun
Fitness Centre
Yoga / Zumba Studio
Multipurpose Sports Court
Table Tennis & Billiards
Walking / Jogging Track
Courtyard of Elevated Lifestyle
Sports Cafe
Spa
Salon
Steam/Sauna
Epicentre of Entertainment
Ageless Junction
Elder's Lounge
Kids’ Pool
Outdoor Kids' Play area
Indoor Kids’ Play area
Gazebos / Sitting Pods
Specifications
STRUCTURE :
RCC Frame structure
All walls in block work
All outer walls exterior finish with waterproof plaster
All internal walls in gypsum/mala plaster
FLOORING AND DADO UNIT AREA :
Living and Dining / Drawing Room / All
Bedrooms / Kitchen / Vestibule / Puja Room / Store/ Linen
Store / Shoe Room / Wash yard – Marble / Granite/ Tiles /
Wooden Flooring
All Dress and Toilets –Tiles / Marble / Granite
Kitchen and Wash Dado – Granite / Tiles
Balcony and Verandah – Marble / Granite / Tiles / Deck Floor
Servant Room/ Servant Toilet – Tiles / Granite
STAIRCASES :
Granite / Stone.
Common Terrace
China mosaic flooring / Tiles with water proofing
treatment.
RAILING :S.S./M.S. Railing/Glass Railing
Specifications
OTHER SPECIFICATIONS:
KITCHEN
Granite/Stone Platform with S.S. Sink
DOORS
Doors- Flush Door with Veneer / Laminate / WPC.
Standard Hardware Fittings.
WINDOWS / SLIDING WINDOWS
Anodized/Powder coated aluminum or UPVC windows
Wall Finish-Putty finish for Internal apartment
ELECTRICAL- All electrical concealed points of ISI make.
Branded modular switches.- Power backup for common areas.
PLUMBING
Standard CP fittings and sanitary ware
ELEVATORS
Standard Quality Elevator
HVAC
Air Conditioning System.
Project Rera No. PR/GJ/AHMEDABAD/AHMEDABADCITY/AUDA/RAA08400/030521
Agent No. AG/GJ/AHMEDABAD/AHMADABAD CITY/AUDA/AA00038/240822R1
| Property Id | : PROPERTY_999 |
| Property For | : Sale |
| Price | : 4.74 Cr. - 4.92 Cr. |
| Built Up Area | : 5265 - 5472 Sq Ft |
| Bedrooms | : 4 BHK |
Amenities
 Swiming Pool
Swiming Pool Fire Extinguisher/Alarm
Fire Extinguisher/Alarm 24*7 Security
24*7 Security Piped Gas
Piped Gas Balcony
Balcony Centrally Air Conditioning
Centrally Air Conditioning Reserved Parking
Reserved Parking Club House
Club House Gym
Gym Pantry
Pantry Service/Goods Lift
Service/Goods Lift Terrace Garden
Terrace Garden Power Backup
Power Backup Elevator
Elevator Pool Table
Pool Table Theatre
Theatre CCTV
CCTV
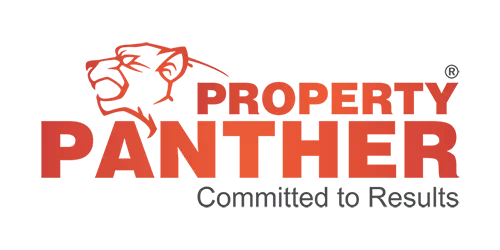
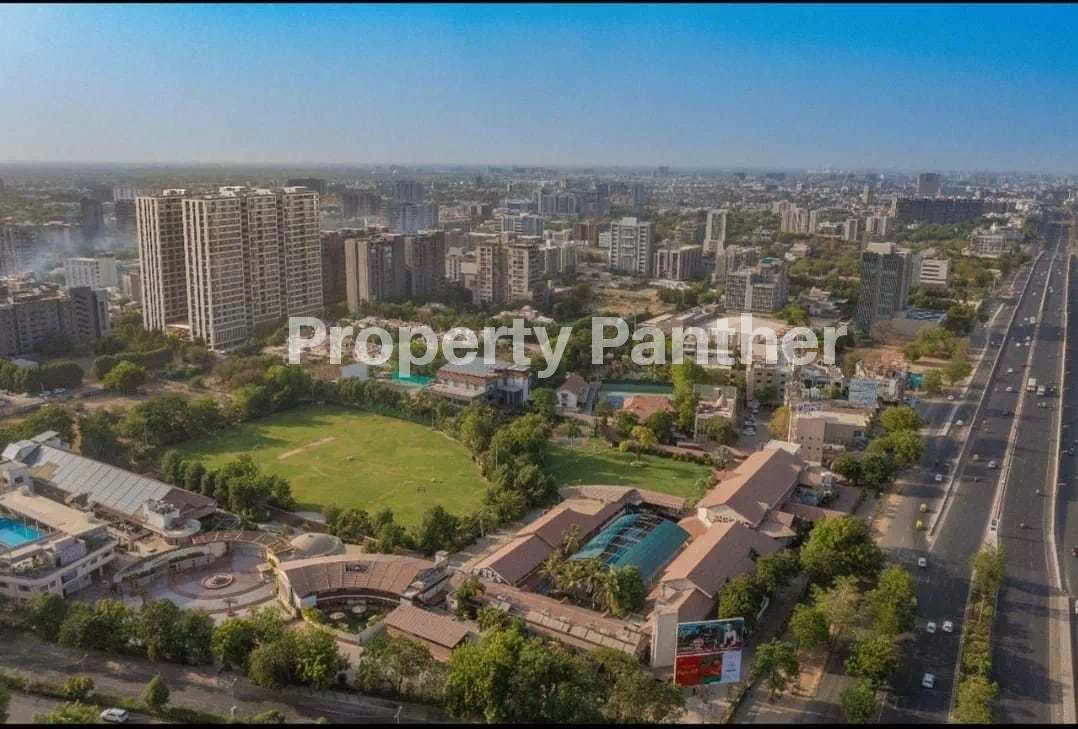
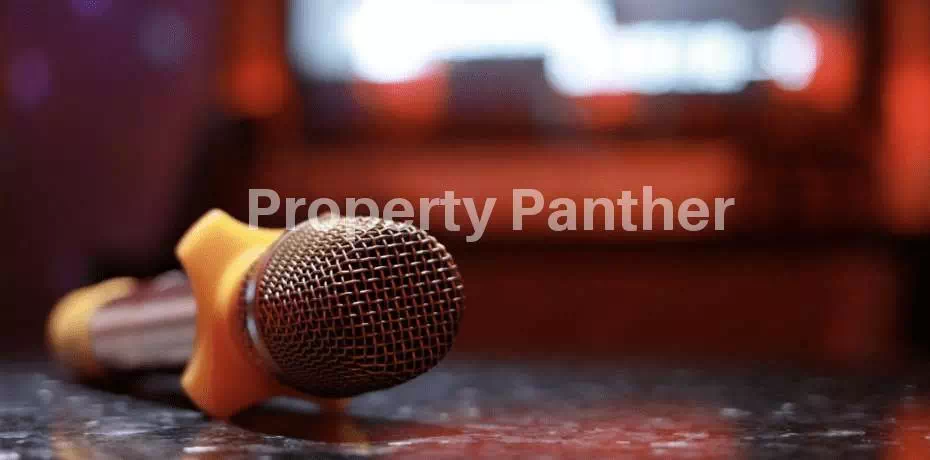
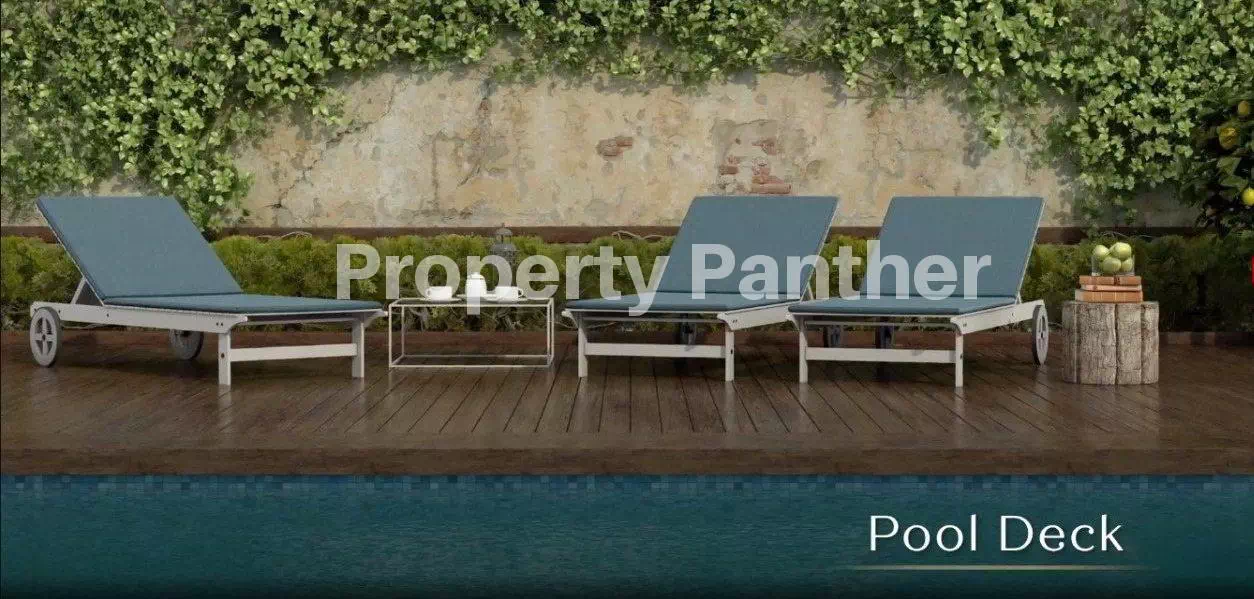
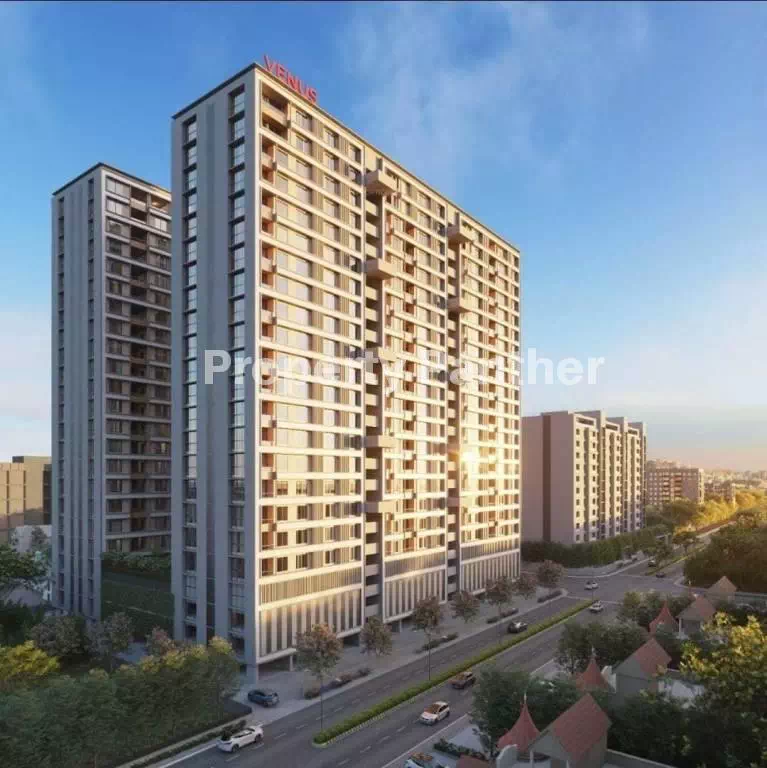
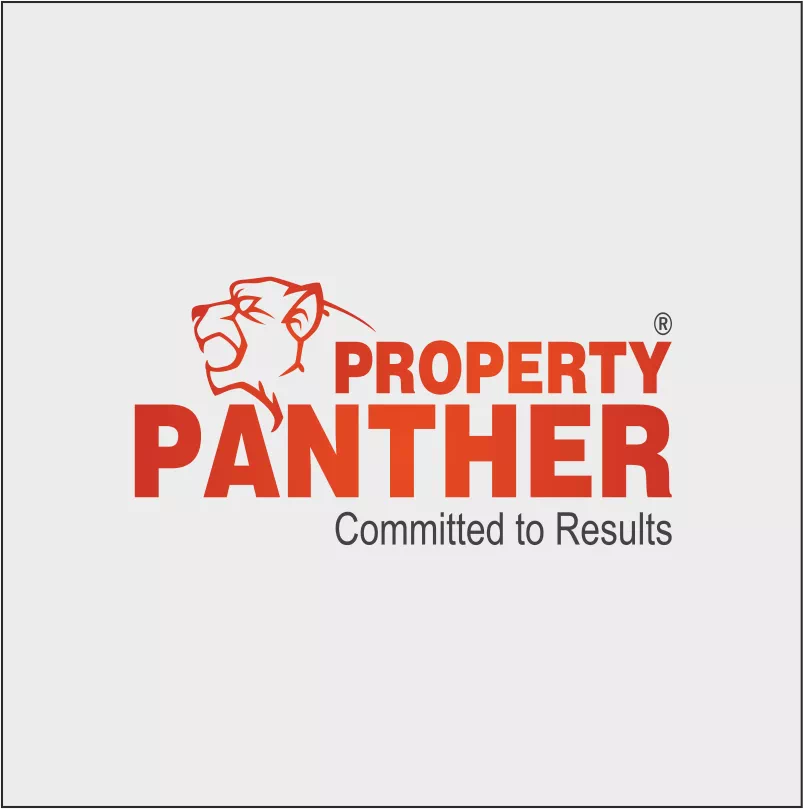
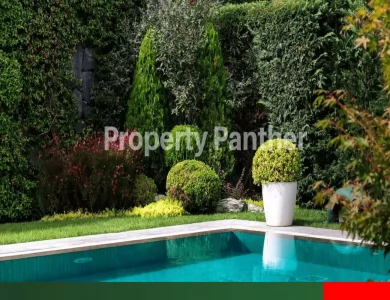



.webp)

