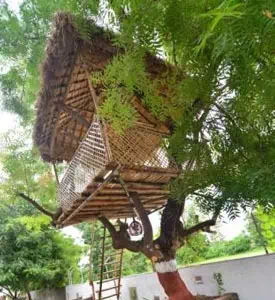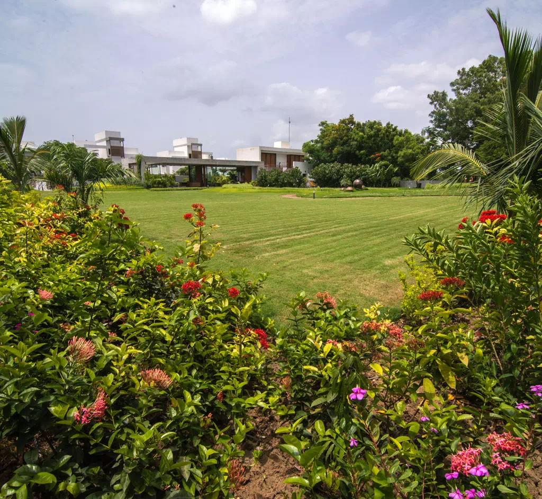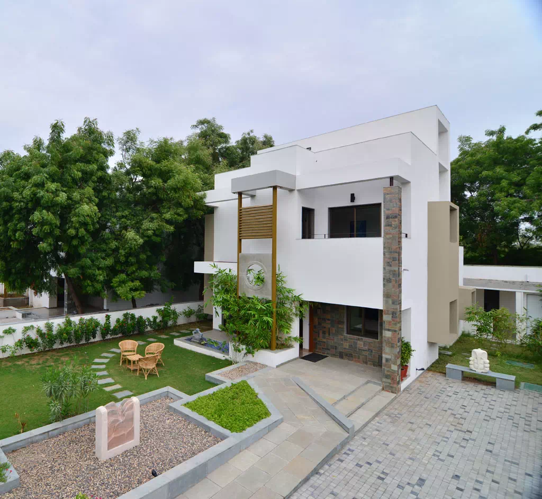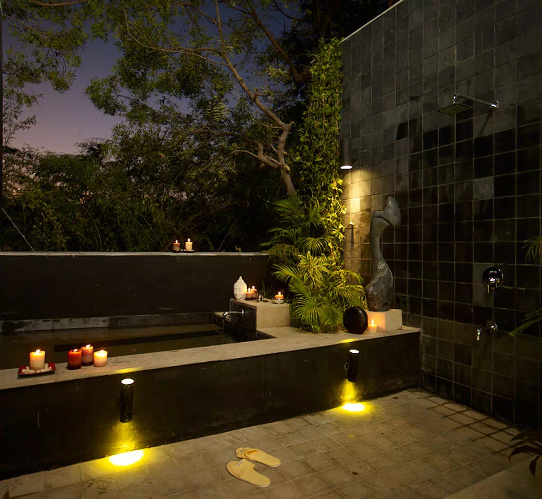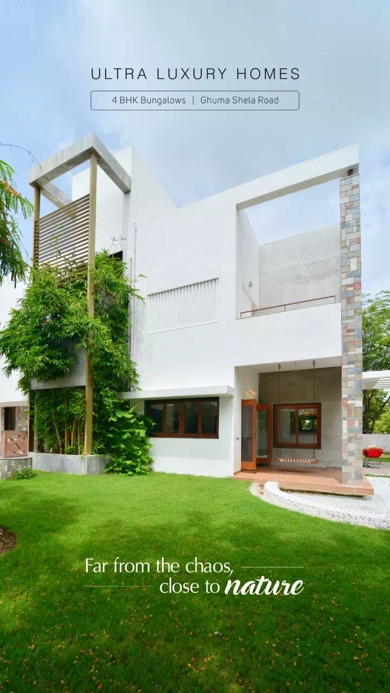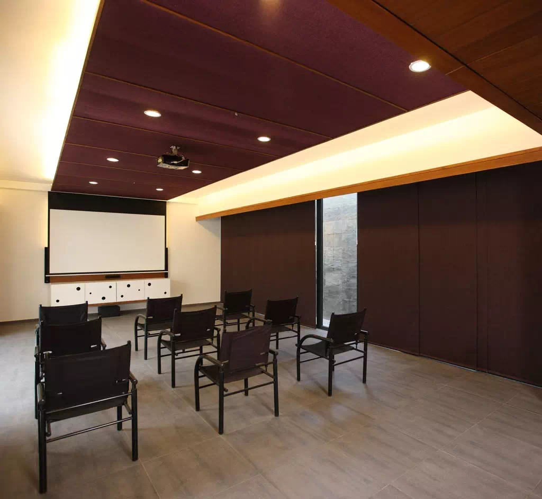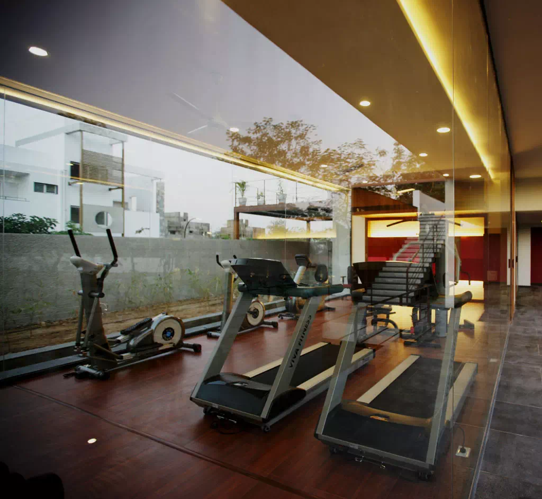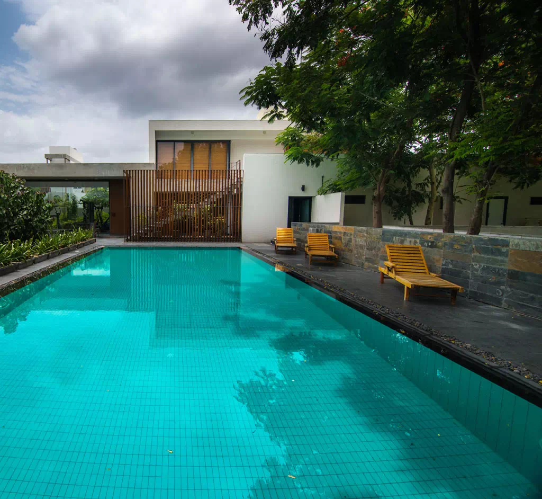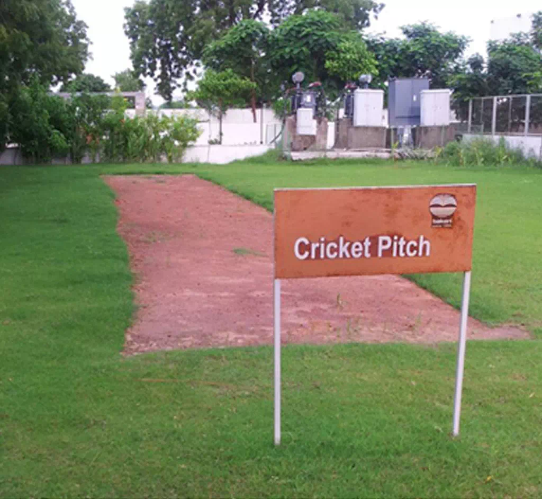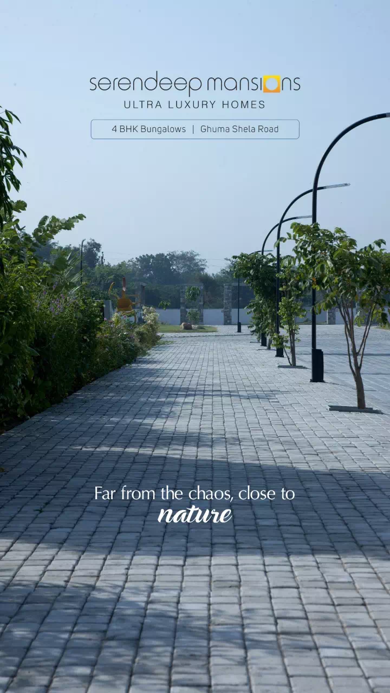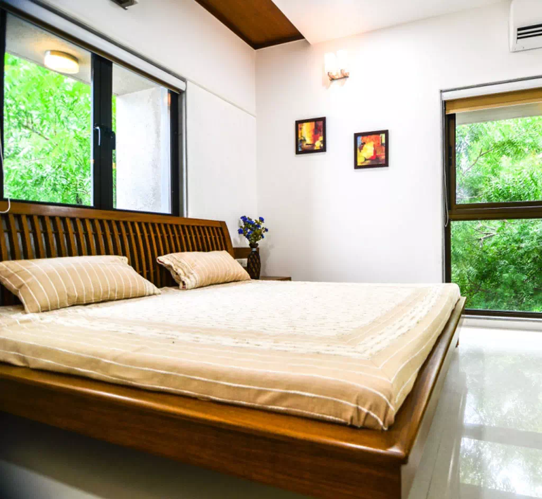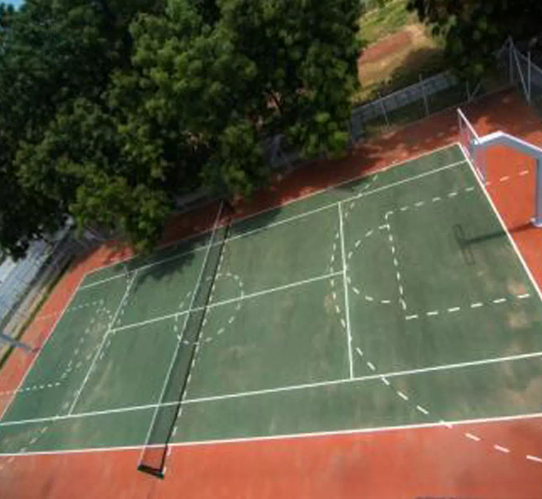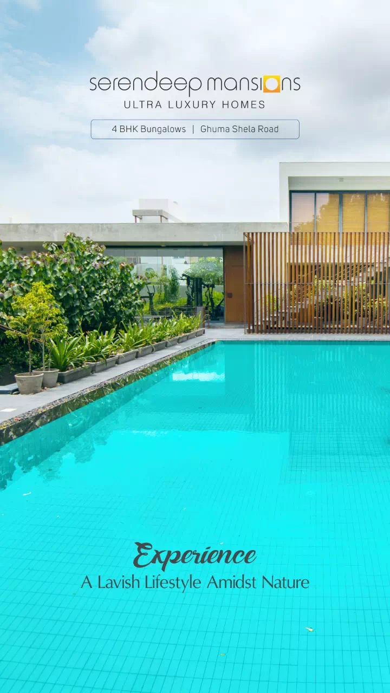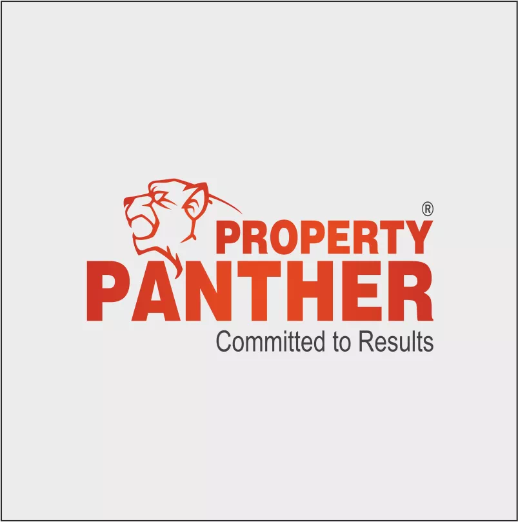About Project
Serendeep Mansions
About
Bakeri Serendeep Mansion in Ghuma, Ahmedabad. A luxurious abode sprawled with top-notch amenities where you could hear the sweet voices of birds chirping, the joy of waking up to a beautiful view amidst serene greens and play peacefully with your children in a backyard far away from the noises of the city. But for relishing all of these simple pleasures of life, you usually will have to make a compromise by living far away from the city. It is generally believed that you can either bask in warm sunshine close to nature or indulge in the affluent lifestyle in luxury.
But what if you could experience pleasures of both the worlds at one single place? We have made it possible for you. Bakeri Group presents Serendeep Mansions – a perfect blend of serenity and luxury. Serendeep Mansions surrounded by lush green environment, offers abundant amenities at your doorstep and is only a short drive away from the city. Who would have known you will discover the place you have always been looking for through serendipity. A place you could call a perfect home.
Apart from offering green opulence, Serendeep Mansions also provides a plethora of modish amenities such as fitness center, jogging park, swimming pool, gymnasium, badminton and tennis court, indoor games along with a cool café, movie screening room and a separate area for senior citizens and children’s playing area.
This serene oasis of nature is easily accessible as it is located just 8 kms from S.G. Road, the heart of western Ahmedabad and barely 3-4 kms from S.P. Ring Road. Serendeep Mansions is a haven for you to get absorbed in the beauty of nature and live a grand life. Along with serving as a magnificent location to stay, Serendeep Mansions is at proximity to various important landmarks such as educational institutes like MICA, DPS School and Eklavya School, connecting roads like Iscon crossroads and S. G. Highway and other necessary places such as petrol pump, hospital, bus-stop, etc.
Amenities
• A/V Room
• Gymnasium
• Swimming Pool
• Sky Bath
• Tree House
• Residential Room
• Volleyball Ground
• Cricket Pitch
• Common Plot
Specifications
Flooring
Italian marble for living and dining area
Laminated wooden flooring in master bedroom
600 mm. X 600 mm. Vitrified flooring (Asian or equivalent make) in all other rooms
Kitchen
Granite top platform in kitchen and glazed tiles Dado upto lintel level
Stair Case
Kota / Jaisalmer stones in stair case flooring
Terrace
China mosaic flooring
Window and Doors
Good quality anodize aluminum window with fully glazed glass without safety grills
All the doors of wood frame and polished flush door shutter (Main door both side veneer and others one side veneer)
Toilets
European type W.C. and sanitary ware (Simple or equivalent make )in all toilets
Counter top in all toilets, Good quality glazed tiles and dado up to lintel level
C. P. fittings of jaquar or equivalent brand
Hot and cold water connection provision in all attached toilets
Internal wall Plaster and Paint
External double coated tippani plaster with acrylic paint
Lapi finish on all internal walls
Electrician connection and Switches
3 Phase concealed copper wiring with sufficient electrical points with modular switches of legrand- milink or equivalent brand.
| Project Id | : PROJECT_194 |
| Developer | : Bakeri Group |
| Project For | : Sale |
| Rera No | : NA |
| Construction Status | : |
| Price | : Price On Request |
| Built Up Area | : 370 Sq Yard |
| Property For | Property | Saleable Area | Price | View Full Details |
|---|---|---|---|---|
| Sale | Bunglows | 370 Sq Yard | Price On Request | View Details |
Amenities
 Swiming Pool
Swiming Pool Fire Extinguisher/Alarm
Fire Extinguisher/Alarm 24*7 Security
24*7 Security Balcony
Balcony Centrally Air Conditioning
Centrally Air Conditioning Reserved Parking
Reserved Parking Club House
Club House Gym
Gym Pantry
Pantry Service/Goods Lift
Service/Goods Lift Terrace Garden
Terrace Garden Power Backup
Power Backup Elevator
Elevator Pool Table
Pool Table Theatre
Theatre CCTV
CCTV

