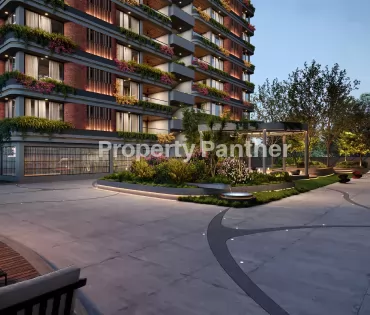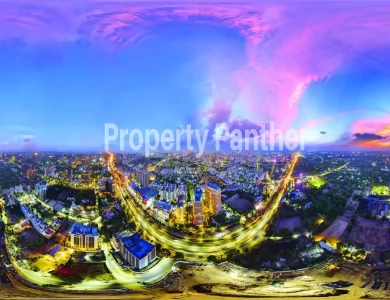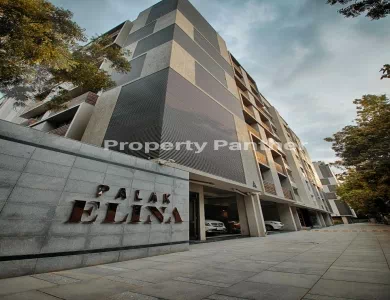Manor Ananda
3.1 Cr. - 3.33 Cr., 3.22 Cr.
- Iscon Ambli, Iscon Ambli Road, Ahmedabad
About Project
About Project
Check out Manor Ananda in Ambli, one of the upcoming
under-construction housing societies in Ahmedabad West. There are apartments
for sale in Manor Ananda. This society will have all basic facilities and
amenities to suit homebuyer’s needs and requirements. Brought to you by Manor
Iscon LLP and Sanghavi Realty, Manor Ananda is scheduled for possession in Dec,
2027.
Being a RERA-registered society, the project details and other important
information is also available on state RERA portal. The RERA registration
number of this project is PR/GJ/AHMEDABAD/AHMEDABADCITY/AUDA/RAA11315/030323.
Here’s everything you need to know about the must-know features of this housing
society along with Manor Ananda Price List, Photos, Floor Plans, Payment Plans,
Brochure download procedure and other exciting facts about your future home:
Features & Amenities
- The
project is spread over an area of 0.97 acres.
- There
are around 104 units on offer.
- Manor
Ananda Ambli housing society has 2 towers with 14 floors.
- Manor
Ananda Ahmedabad West has some great amenities to offer such as Solar
Lighting, Solar Water Heating and Visitors Parking.
- Vismay
Child Care Hospital is a popular landmark in Ambli
- Some
popular transit points closest to Manor Ananda are Vastrapur railway
station, Ambli road railway station and Sterling City. Out of this,
Vastrapur railway station is the nearest from this location.
- Property
prices in locality has changed 1.7% in last quarter
Specifications
FLOORING
Italian finish vitrified tiles in
all bedrooms, kitchen, living and dining area.
Vitrified tiles in all bathrooms
up to lintel level Kota stone or similar in store and wash areas Anti-skid
flooring in the balcony
WALLS
Internal walls single coat male
plaster with putty finish
Exterior walls exposed brick and
concrete finish
KITCHEN
Polished natural granite platform
in studio and wet kitchen Stainless steel kitchen sink
Glazed / Ceramic tile dado up to
the lintel level on walls above the platform
WINDOWS
Aluminium Section Standard Finish
BATHROOMS
Glass cubicles to separate wet and
dry area in master washrooms
Glazed / Ceramic tile dado on the
walls up to lintel level sanitary ware and plumbing fixtures
ELECTRIFICATION
Concealed PVC conduits with PVC
insulated ISI gr copper wiring
Adequate points for lighting and
power
Modular switches with MCB
distribution board
| Project Id | : PROJECT_252 |
| Developer | : Sanghvi |
| Project For | : Sale |
| Rera No | : PR/GJ/AHMEDABAD/AHMEDABADCITY/AUDA/RAA11315/030323. |
| Construction Status | : Under Construction |
| Price | : 3.1 Cr. - 3.33 Cr., 3.22 Cr. |
| Built Up Area | : 3440 - 3700 Sq Ft,3700 Sq Ft |
| Praking At | : Basement,GF |
| No of Building | : 2 |
| No of Floor | : 14 |
| Property For | Property | Saleable Area | Price | View Full Details |
|---|---|---|---|---|
| Sale | Flats/Apartments | 3440 - 3700 Sq Ft | 3.1 Cr. - 3.33 Cr. | View Details |
| Sale | Flats/Apartments | 3700 Sq Ft | 3.22 Cr. | View Details |
Amenities
 Swiming Pool
Swiming Pool Fire Extinguisher/Alarm
Fire Extinguisher/Alarm 24*7 Security
24*7 Security Piped Gas
Piped Gas Balcony
Balcony Centrally Air Conditioning
Centrally Air Conditioning Reserved Parking
Reserved Parking Club House
Club House Gym
Gym Pantry
Pantry Service/Goods Lift
Service/Goods Lift Terrace Garden
Terrace Garden Power Backup
Power Backup Elevator
Elevator Pool Table
Pool Table Theatre
Theatre CCTV
CCTV









