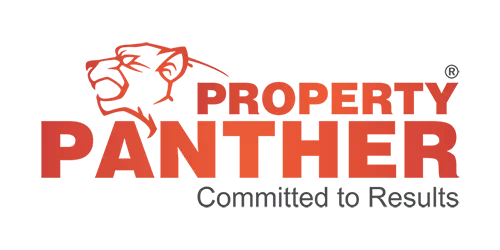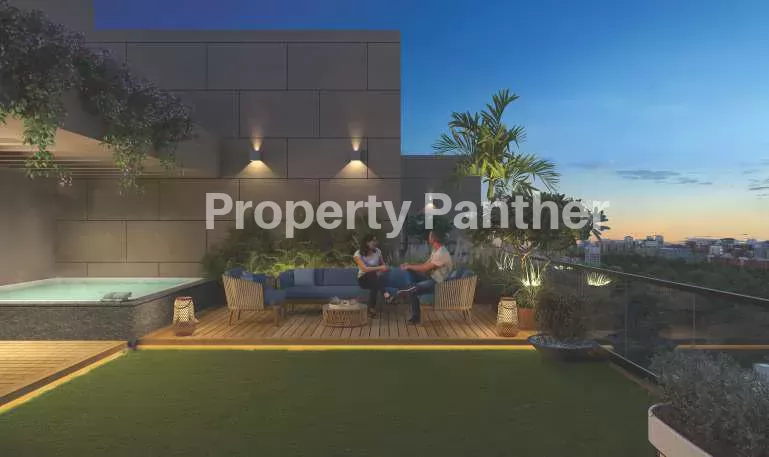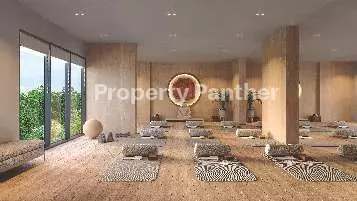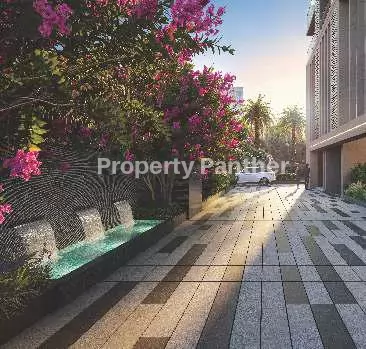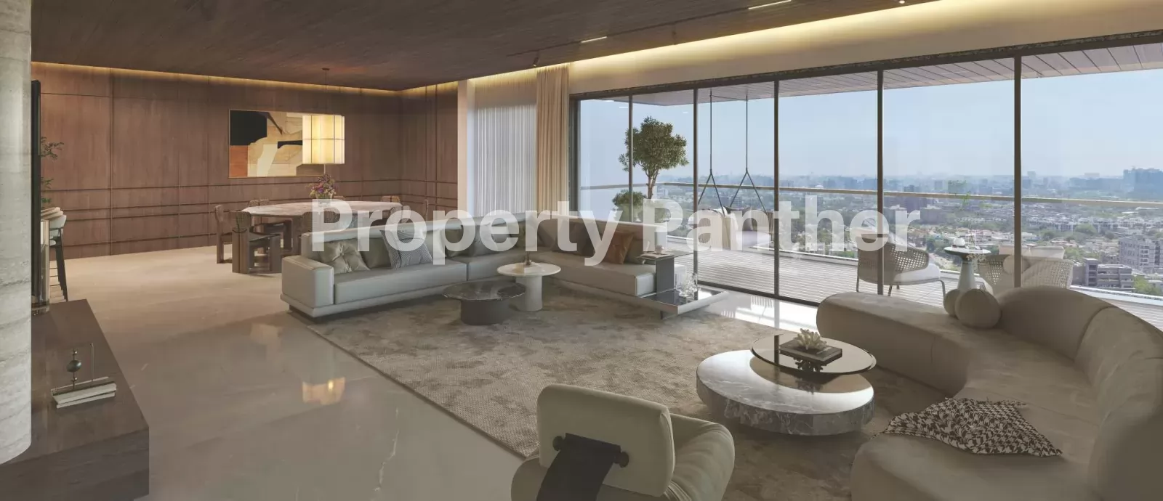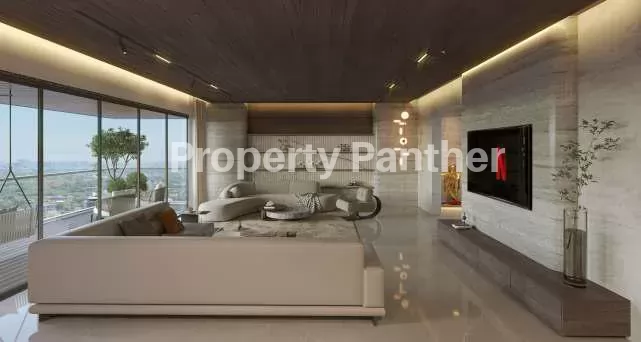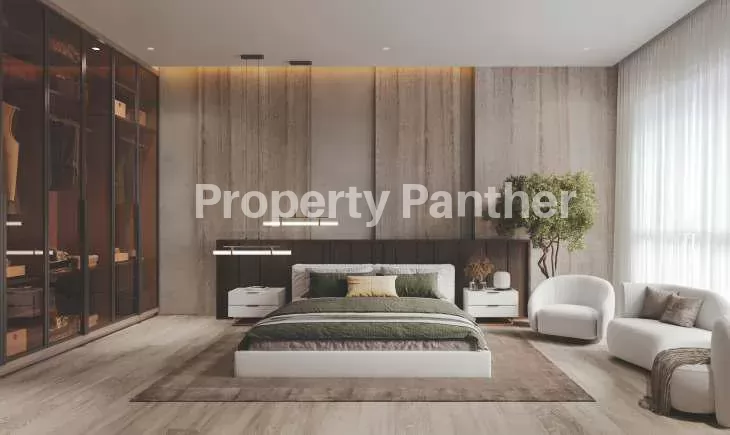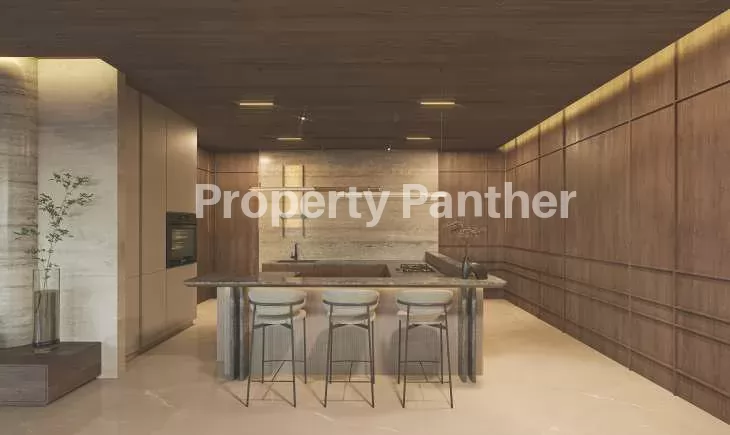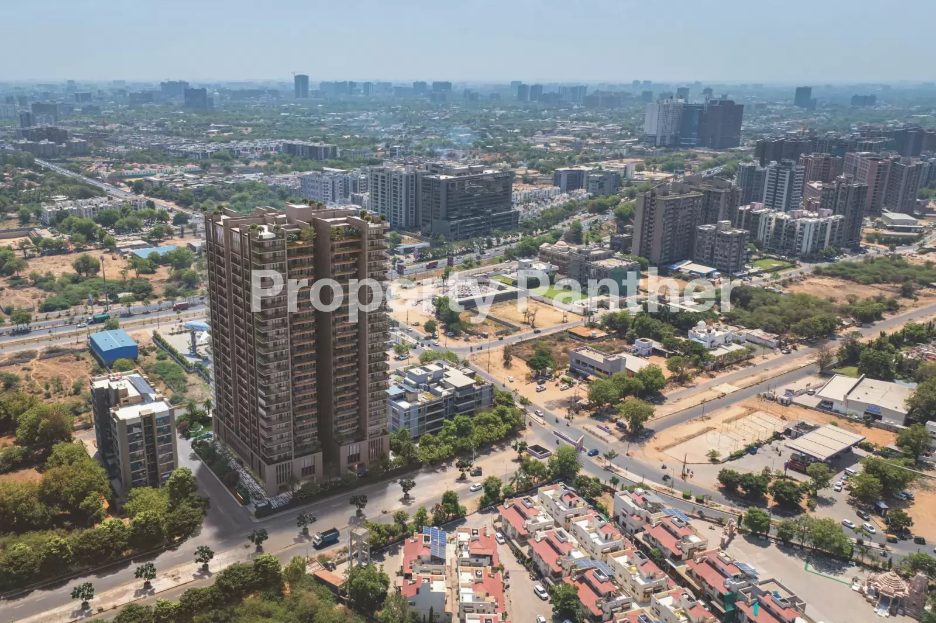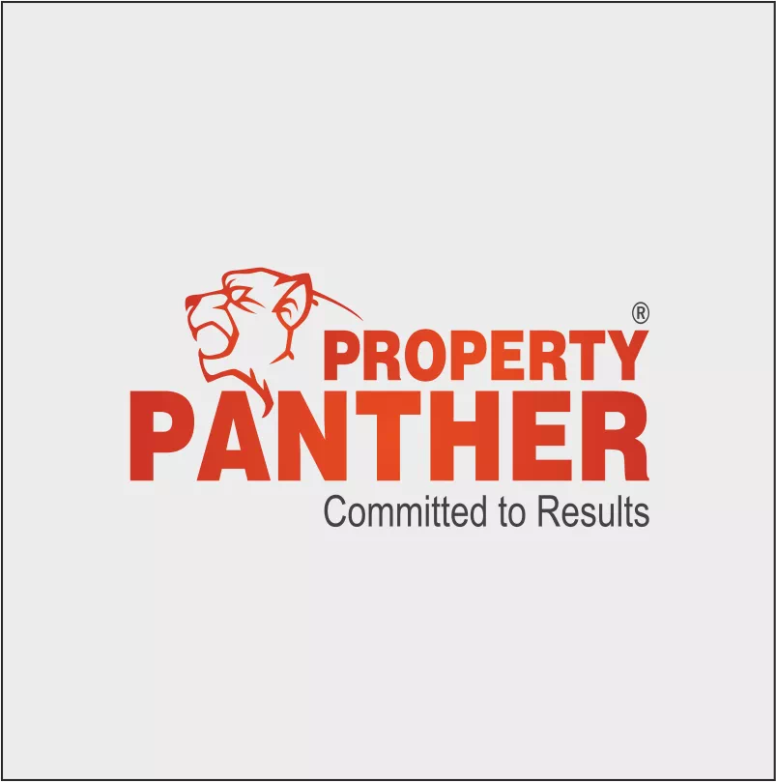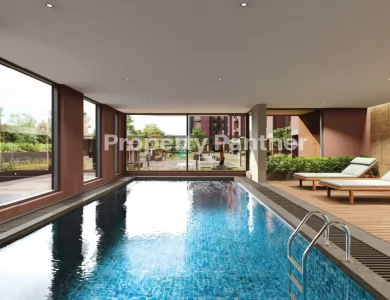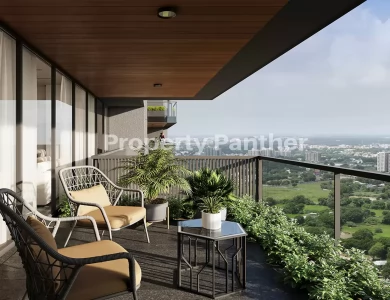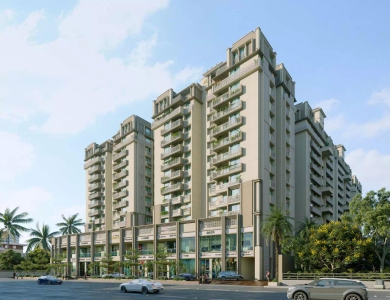About Project
About Project
The breathtaking Shilaj Lake is the source of our
inspiration and the spark behind our unique project. From our first step onto
this land, we knew it held something truly special, a place where nature and
history intertwine. Our commitment is to honour this remarkable setting and to
build something far beyond a typical apartment complex.
We envisioned a 22 storey, 80 units, 4/5 Bhk duplex
penthouse community that is deeply rooted in the landscape, with shared spaces
that echo the beauty of the surrounding nature while enfolding modernity and
exclusivity. Our design strives for excellence in every detail, from
architectural brilliance to interior elegance.
We invite you to join us on this journey. Become the first
to call this extraordinary place a home, as we create a living experience like
no other
SPECIFICATION
STRUCTURE
RCC frame structure as per seismic design
FINISHES
Exterior: Double coat mala plaster with texture paint
Internal Single coat mala plaster except ceiling with white putty finish.
FLOORING
Italian marble flooring in Bedroom, Living & Kitchen.
Premium quality tiles in bathroom & wooden flooring in
balcony.
PLUMBING AND SANITARY
Concealed plumbing with premium quality pipes and fittings
for water supply and drainage.
Distribution system will be installed for continuous water
supply.
All Bath/Toilet/Sanitary fittings will be of premium brands.
ELECTRIFICATION
3-phase concealed ISI wiring with premium modular switches.
DOORS AND WINDOWS
Decorative main door with wooden/ply framing with laminate
or veneer finish.
Flush door in internal area. Powder-coated with DGU
glass/anodized aluminium section windows of premium quality.
SECURITY
Provision of CCTV camera in parking and other internal area.
Entrance gate with security cabin.
Amenities
Lounge
Chit chat zone
Health spa
Gazebo
Steam & sauna
Cafeteria
Fitness zone
Library
Unisex salon
Azure water body
Allotted car parking
pick-up drop-off zone
Admin office
Security cabin
Entrance foyer
Multiutility hall
Digital gaming zone
Toddlers zone
Children play zone
Indoor came zone
Theatre room
Senior citizen zone
Game zone
Swimming pool
Cricket pitch
Party lawn
Badminton court
| Project Id | : PROJECT_248 |
| Developer | : Bakeri Group |
| Project For | : Sale |
| Rera No | : PR/CJ/AHMEDABAD/AHMEDABAD CITY/Ahmedabad Municipal Corporation/RAA13078/050324/311229 |
| Construction Status | : Under Construction |
| Price | : 4.6 Cr. |
| Built Up Area | : 6350 Sq Ft |
| No of Building | : 1 |
| No of Floor | : 22 |
| Property For | Property | Saleable Area | Price | View Full Details |
|---|---|---|---|---|
| Sale | Flats/Apartments | 6350 Sq Ft | 4.6 Cr. | View Details |
Amenities
 Swiming Pool
Swiming Pool Fire Extinguisher/Alarm
Fire Extinguisher/Alarm 24*7 Security
24*7 Security Piped Gas
Piped Gas Balcony
Balcony Centrally Air Conditioning
Centrally Air Conditioning Reserved Parking
Reserved Parking Club House
Club House Gym
Gym Pantry
Pantry Service/Goods Lift
Service/Goods Lift Terrace Garden
Terrace Garden Power Backup
Power Backup Elevator
Elevator Pool Table
Pool Table Theatre
Theatre CCTV
CCTV
