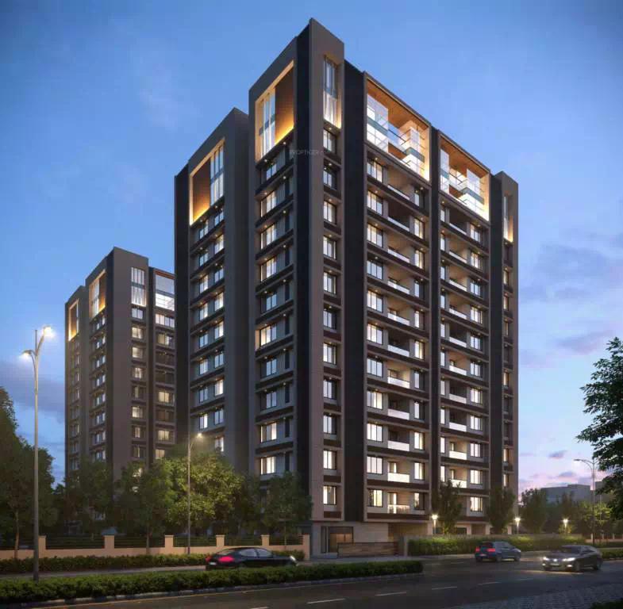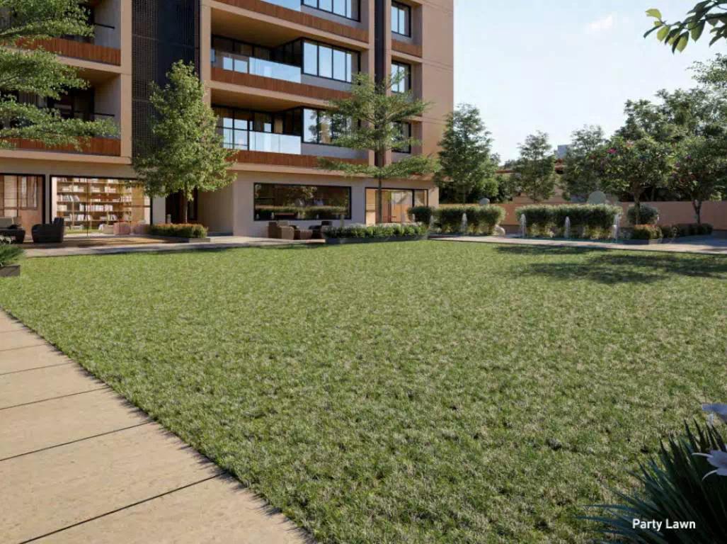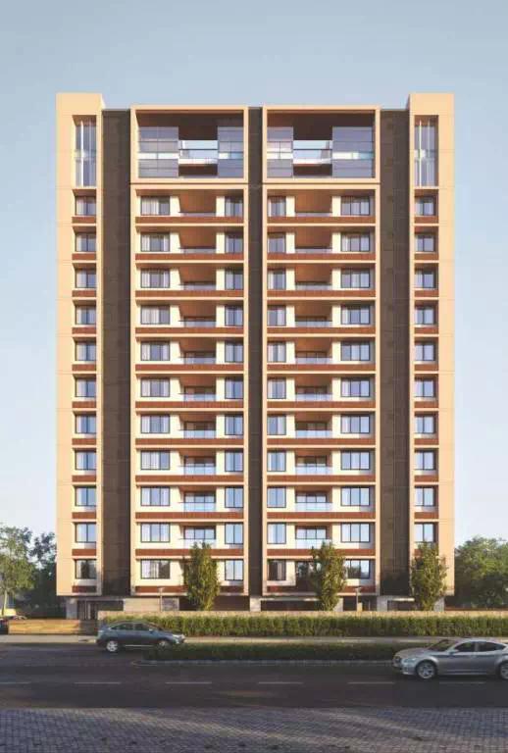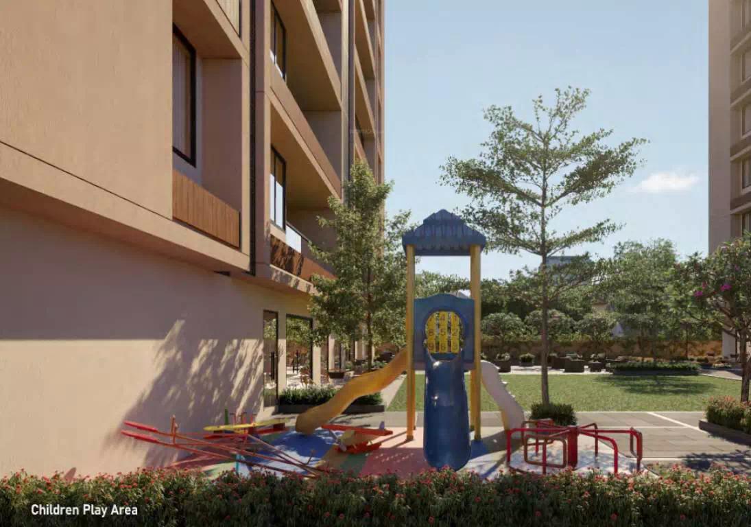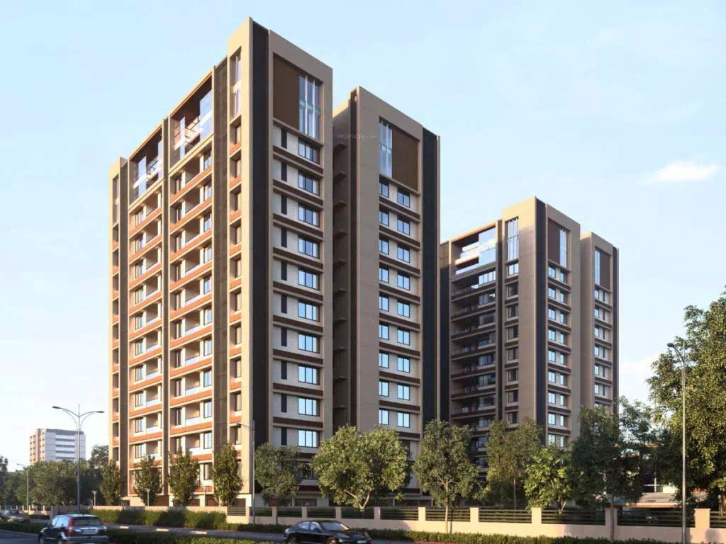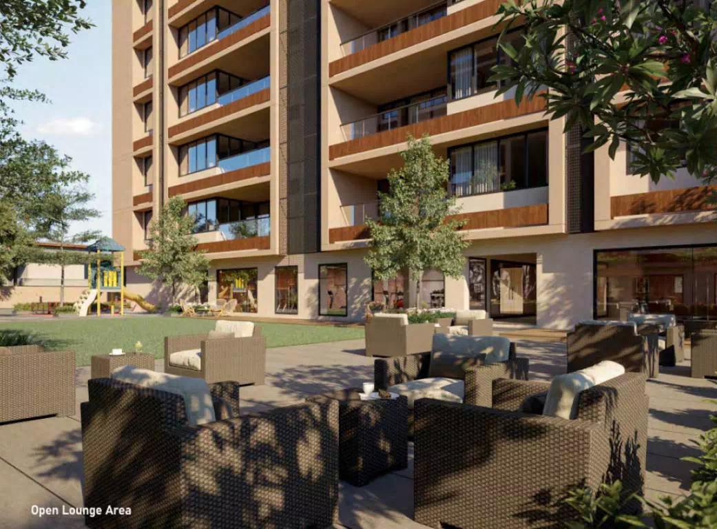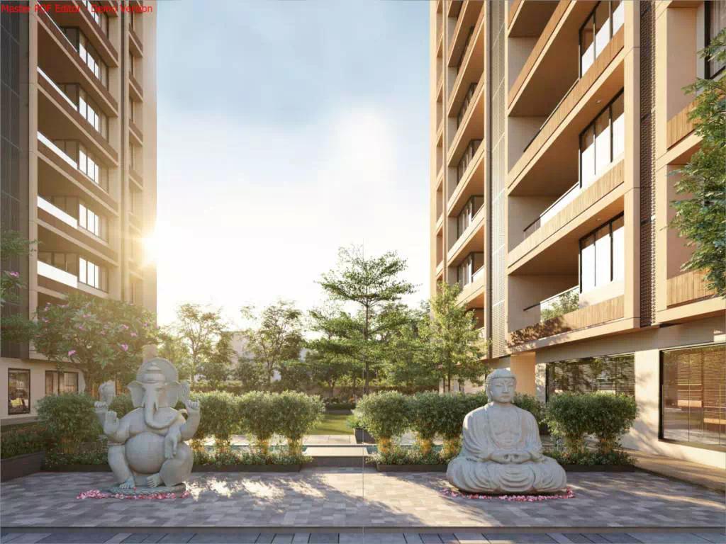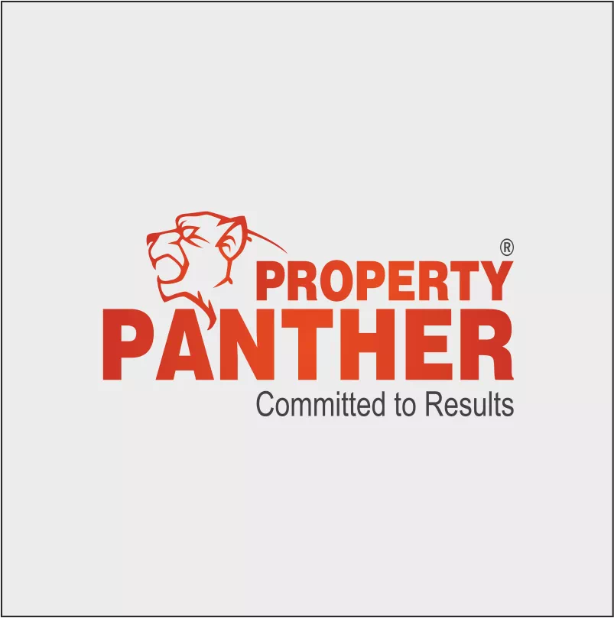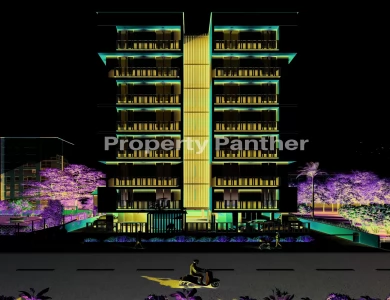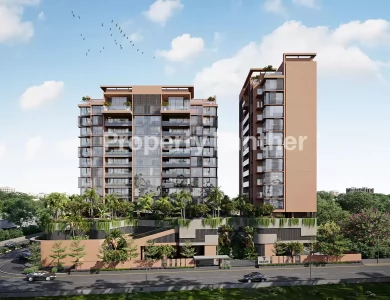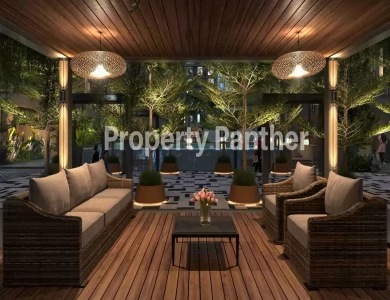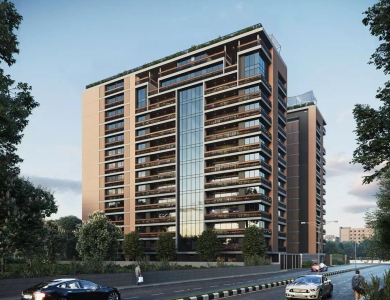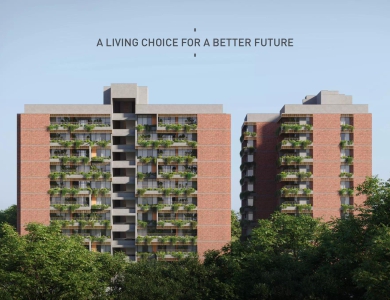Sankalp Grace 3
2.11 Cr., 2.83 Cr., 4 Cr., 4.25 Cr.
- 3F4M+597, Thaltej, Ahmedabad
About Project
Sankalp Grace 3
Sankalp Grace 3 in Thaltej, Ahmedabad West by Sankalp Realty Ahmedabad
is a residential project. The project offers Apartment with perfect combination
of contemporary architecture and features to provide comfortable living.
Amenities
·
Swimming Pool
·
Laundry
·
Volley Ball Court
·
Grocery Shop
·
Theatre
·
Library
·
Badminton Court
·
Multipurpose Hall
·
Yoga/Meditation Area
FLOORING
Ø
Italian Marble in Vestibule. Drawing. Dining,
and Passage area.
Ø
Vitrified tiles in other areas.
Ø
Laminated wooden flooring in 2 bedrooms.
Ø
Vitrified / Granite flooring in Verandah.
KITCHEN
Ø
Granite platform with sink as per design.
Ø
Vitrified tiles dado up to Lintel levet.
TOILETS
Ø
Vitrified tiles dado in toilets up to Lintel
level.
Ø
Shower cubical in Master Bedroom toilet.
Ø
Branded CP fittings and Sanitary ware in all
toilets.
WASH AREA
Ø
Kota stone flooring and Vitrified tiles dado.
Ø
Provision for Washing machine by electrical
and plumbing points.
DOORS AND WINDOWS
Ø
Main entrance door — Flush door with both side
veneer finish.
Ø
All other doors— Flush door with both side
laminate finish. Granite window jambs.
Ø
Aluminium sections for windows with DGU glass.
ELECTRICAL
Ø
3-phase concealed fire resistant copper wiring
with adequate points in all areas.
Ø
Branded modular switches.
Ø
Provision for TV. cable, telephone points.
Ø
Provision for Video Door Phone security
system.
PLUMBING WORK
Ø
Hydro pneumatic pressurized water supply
system.
Ø
Central water softening plant.
Ø
Percolation well as per the norms.
Ø
Good quality plumbing and drainage system
using PVC pipes.
HVAC WORK
Ø
Provision for central AC VRFNRV/HVAC system by
providing only concealed piping from outdoor unit duct to proposed indoor
locations.
EXTERNAL AND INTERNAL FINISHES
Ø
Double coat mala plaster with texture paint on
external surfaces.
Ø
Internal walls finished with Gyproc punning
plaster and primer coat.
Ø
Ceilings in exposed concrete without
plaster/punning.
RERA NO:- PR/GJ/AHMEDABAD/AHMEDABAD
CITY/AUDA/RAA07132/A1R/311220
Agent RERA No:- AG/GJ/AHMEDABAD/AHMADABAD
CITY/AUDA/AA00038/240822R1
| Project Id | : PROJECT_177 |
| Developer | : Sankalp Realty |
| Project For | : Sale |
| Rera No | : PR/GJ/AHMEDABAD/AHMEDABAD CITY/AUDA/RAA07132/A1R/311220 |
| Construction Status | : Under Construction |
| Price | : 2.11 Cr., 2.83 Cr., 4 Cr., 4.25 Cr. |
| Built Up Area | : 2798 - 2800 Sq Ft,3726 - 3937 Sq Ft,2920 Sq Ft,3920 Sq Ft,4495 Sq Ft,6128 Sq Ft |
| Property For | Property | Saleable Area | Price | View Full Details |
|---|---|---|---|---|
| Sale | Flats/Apartments | 2798 - 2800 Sq Ft | Price On Request | View Details |
| Sale | Flats/Apartments | 3726 - 3937 Sq Ft | Price On Request | View Details |
| Sale | Flats/Apartments | 2920 Sq Ft | 2.11 Cr. | View Details |
| Sale | Flats/Apartments | 3920 Sq Ft | 2.83 Cr. | View Details |
| Sale | Flats/Apartments | 4495 Sq Ft | 4 Cr. | View Details |
| Sale | Flats/Apartments | 6128 Sq Ft | 4.25 Cr. | View Details |
Amenities
 Swiming Pool
Swiming Pool Fire Extinguisher/Alarm
Fire Extinguisher/Alarm 24*7 Security
24*7 Security Piped Gas
Piped Gas Balcony
Balcony Centrally Air Conditioning
Centrally Air Conditioning Reserved Parking
Reserved Parking Club House
Club House Gym
Gym Pantry
Pantry Service/Goods Lift
Service/Goods Lift Terrace Garden
Terrace Garden Power Backup
Power Backup Elevator
Elevator Pool Table
Pool Table Theatre
Theatre CCTV
CCTV

