5bhk Penthouse Duplex For Sale In The Verity Satellite Ahmedabad
- Satellite, Satellite, Ahmedabad
About Property
5bhk penthouse Duplex For Sale In The Verity Satellite Ahmedabad
Size: 6280 to 8300 sq ft
Shafalya The Verity in Satellite, one of the
upcoming under-construction housing societies in Ahmedabad West. This society
will have all basic facilities and amenities to suit homebuyer’s needs and
requirements. Brought to you by Shafalya Infra, Shafalya The Verity is
scheduled for possession in Mar, 2026.
This housing society has multiple property
options to offer, in varied price range, making it one of the most suitable
address to own, that too in your budget.
Being a RERA-registered society, the project details and
other important information is also available on state RERA portal. The RERA
registration number of this project is PR/GJ/AHMEDABAD/AHMEDABAD
CITY/AUDA/MAA12155/170823.
Shafalya Infra is one of the known real estate
brands in Ahmedabad West.The builder has delivered 4 projects so far. Around 1
project is upcoming. There is 1 project of this builder, which is currently
under-construction.
Here’s everything you need to know about the
must-know features of this housing society along with Shafalya The Verity,
Photos, Floor Plans, Payment Plans, Brochure download procedure and other
exciting facts about your future home
Specifications
STRUCTURE
Earthquake Resistant
R.C.C. Frame Structure
EXTERNAL WALL OF BUILDING
Water proofing Treatment on outer Wall with Double Coat
Plaster & Texture
WATER SUPPLIES
Common Borewell with Underground & Overhead Water Tank
BASIC
Elegant Entrance Foyer finished with Italian or Granite
cladding Lift & Stair Foyer Granite Flooring & Granite Cladding on Wall
INTERNAL ROAD
R.C.C. Roads with
Paver Blocked & Decorative Street Lights
GENERATOR SYSTEM
24 Hours DG for Lifts & Ample Common Lights
SECURITY
24X7 Security Guards
Well Connected HD-
CCTV Camera
STAIRCASE
Granite in Stair Steps
& Landings
S.S. Railing Stairs
ELEVATORS
Automatic High Speed well known brand's Elevators in Each
Block and Service Lift
PARKING
Allocated Parking at 3
basement level
TERRACE
China Mosaic Finished
with two coats of Water Proofing
LIVING ROOM & DINING
Wooden Door frame with
decorative Main Door with good quality fitting
Standard Quality Aluminum Anodized Glazed Windows Internal
Wall with Mala Plaster & Birla Putty finish
PLUMBING & WATER SUPPLY
Premium Quality Bath
Fitting & Sanitaryware
All Water lines in
composite Pipes & UPCV Pipes
ELECTRIFICATION
Standard quality and ISI marked Concealed Electrification
& Modular Switches
T.V., Internet, A.C. & Ample Points in Master Bedroom
& Drawing Room with Branded Modular Switches & Three Phase
Electricity supply
Provision for VRV AC System
A.C. Points with Copper Piping Provision
MCB & ELCB in Distribution Panel
Kitchen with ample Electric Points
KITCHEN
Superior Quality Granite Platform with S.S. Sink &
Designer Glazed tiles
Premium Quality C.P. Fitting
Kota Stone in Store Area
Kota Stone in Wash
Area
BEDROOM
Good Quality Flush
Door with Wooden Frame
Premium Quality
Vitrified Tiles flooring in all Bedrooms & Common Area
Standard Quality Aluminium Anodized Glazed Windows
| Property Id | : PROPERTY_2667 |
| Property For | : Sale |
| Price | : Price On Request |
| Built Up Area | : 6280 - 8300 Sq Ft |
| Bedrooms | : 5 BHK |
| Praking At | : Basement,GF |
| Water Supply | : 24 Hours |
| Power Supply | : 24 Hours |
Amenities
 Fire Extinguisher/Alarm
Fire Extinguisher/Alarm 24*7 Security
24*7 Security Piped Gas
Piped Gas Balcony
Balcony Centrally Air Conditioning
Centrally Air Conditioning Reserved Parking
Reserved Parking Club House
Club House Gym
Gym Pantry
Pantry Service/Goods Lift
Service/Goods Lift Terrace Garden
Terrace Garden Power Backup
Power Backup Elevator
Elevator Pool Table
Pool Table Theatre
Theatre CCTV
CCTV

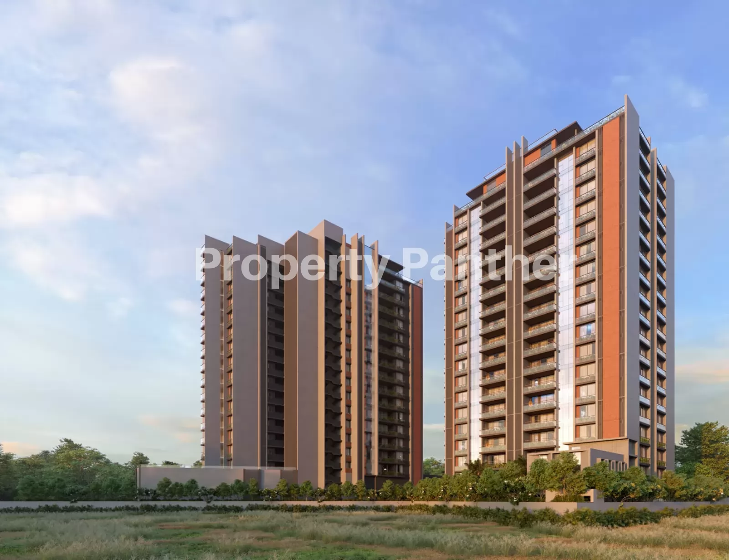
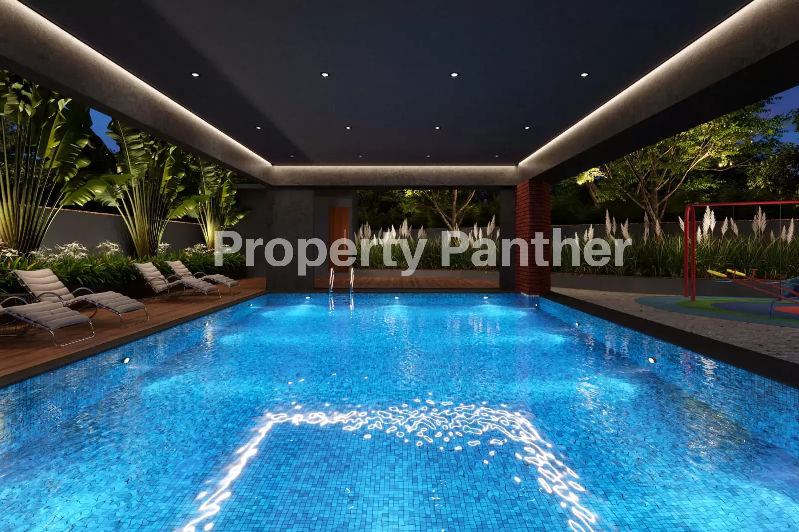
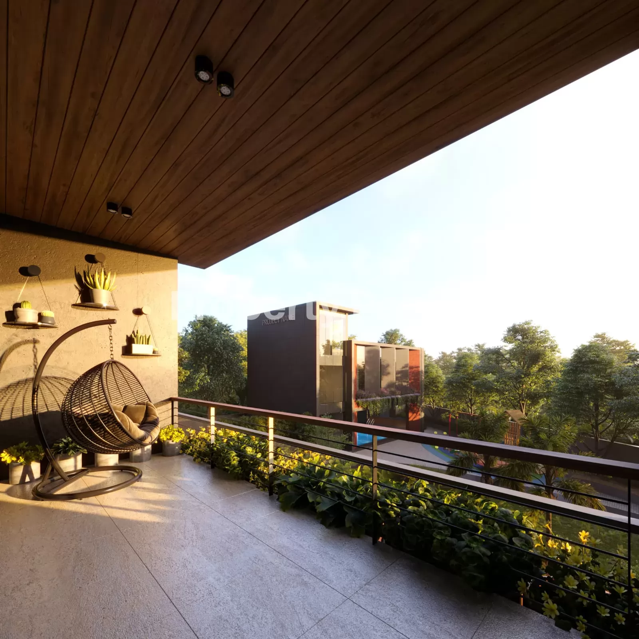
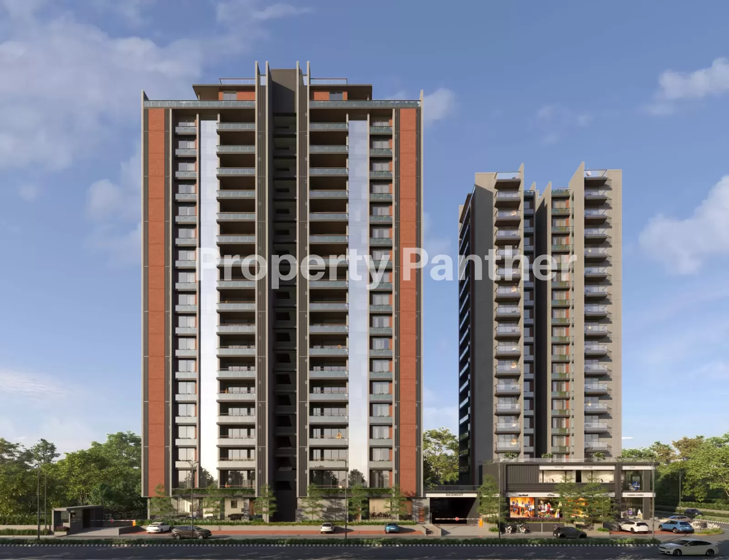
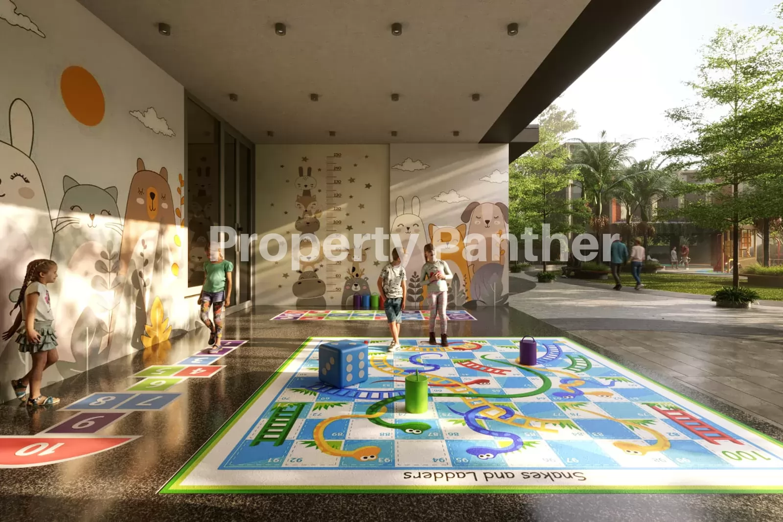
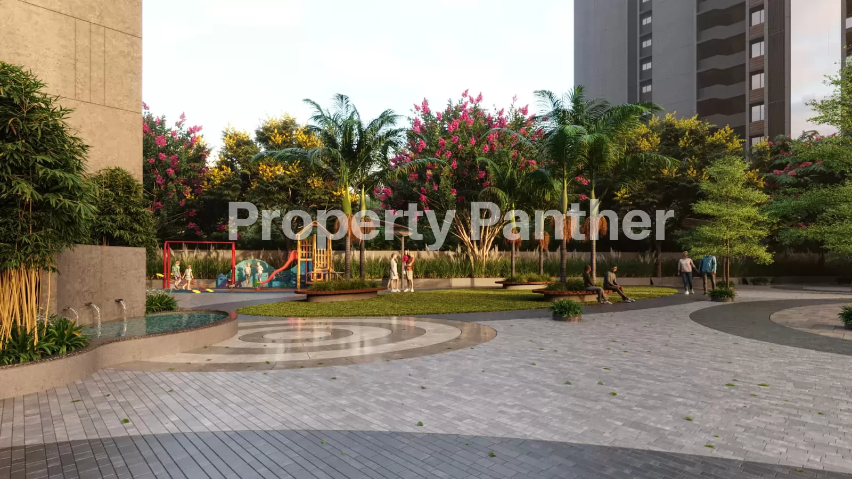
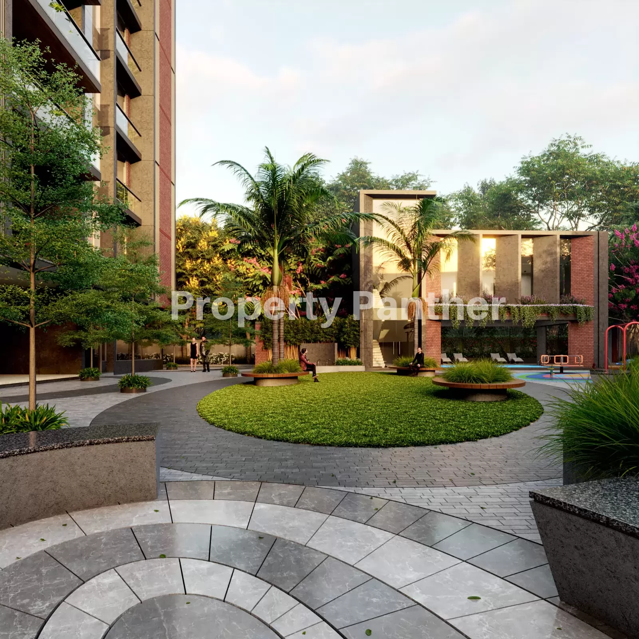
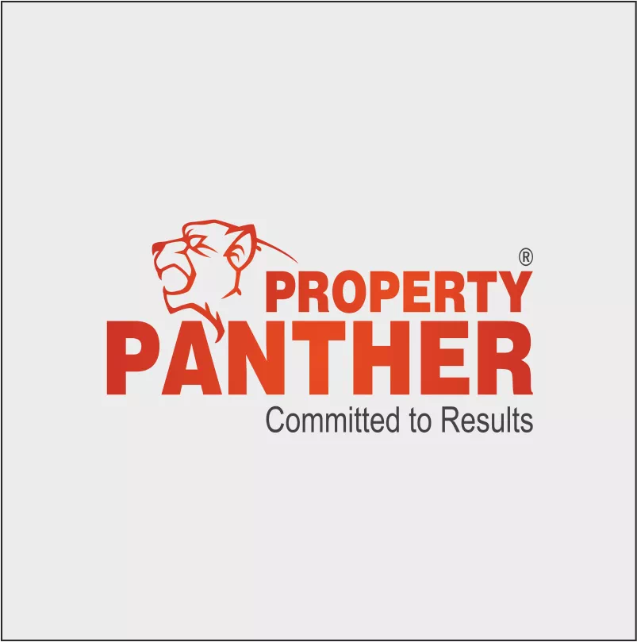
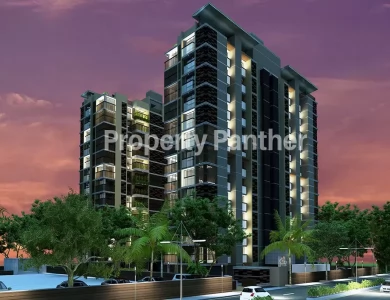

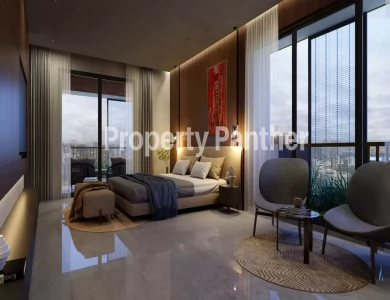
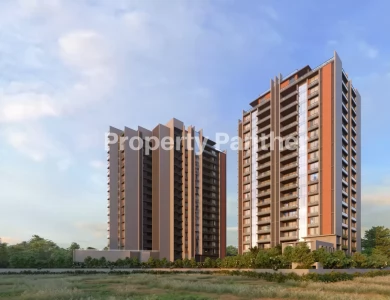
.webp)
.webp)
.webp)
.webp)