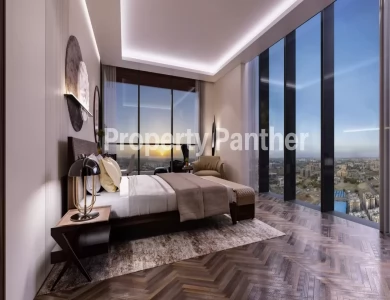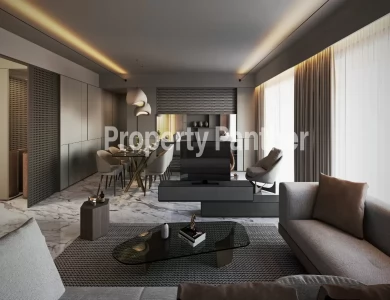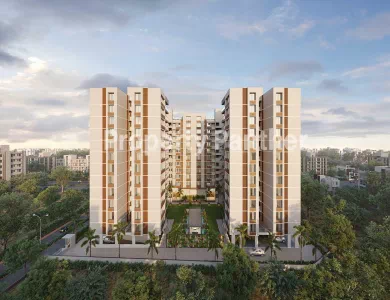About Project
4bhk apartment for sale in Anutham, Gota.
BECAUSE NATURE DEMANDS YOUR UNDIVIDED ATTENTION
Every shrub, every tree and every chirping bird reiterates our love for nature and green spaces at Anutham. Become one with nature, get cradled in its serenity and inhale the liveliness with every breath. Our architecture is designed around nature to make the most of every ray of light and gust of wind. The green spaces celebrate the hues of every season, leading to an abundance of serenity and balance in today’s otherwise hectic lives.
A LANDSCAPE THAT PROVIDES THE BEST OF BOTH WORLDS
We hired Tierra, a renowned Singapore based landscape consultant who have wowed the global audience with exemplary projects across 12 countries in over 20 years. Every vehicle that enters the premises goes directly into the two level basement parking, leaving enough area on the ground level. From a coffee lounge in the hollow plank to a relaxing sitting alfresco, Tierra has worked their wonders in almost every facet of Anutham.
BECAUSE THERE’SNO TIME LIKE‘ME TIME’
AND ‘US TIME’
Anutham not only gives you the purpose but also the means to break free from the perpetually connected world and spend some well-deserved ‘me time’ and ‘us time’. Reconnect with yourself and your loved ones; wash away your weariness in the club class swimming pool with cabanas and submerged deck, indulge in some random gossip over barbeque or refresh with a healthy regimental walk. But above all, reconnect with the most important person in your life- YOU!
OPEN SPACESTO CREATEYOUR OWNBESPOKE WORLD
Every house at Anutham is replete with wide, open spaces designed while keeping your needs in mind. The open spaces let you create your own bespoke world the way you want. The three, 14 storeyed blocks face a common landscaped area, with multiple units having additional sky-deck balconies providing view, wind, and natural light in the perfect proportions! With enough natural light entering the rooms at the perfect angles and natural breeze caressing you with its light touch, life at Anutham will define your personality at its absolute glory.
LIVE WHERE LIFE IS AT ITS VIBRANT BEST
Anutham has been designed for the discerning class of people who are looking for an extraordinarily luxurious life. Located in Upper Gota close to S G Highway, Anutham directly connects with the most sought after townships of the city, along with large academic institutions, hospitals and entertainment venues. Our strategic location allows you accessibility, captive residential development as well as better growth prospects.
LIFESTYLE
- CONVENIENCE & SECURITY
- 24x7 Security
- Earthquake Resistant
- Piped Gas
- Vastu Compliant
- Video Door Security
- Waiting Lounge
- Water Softener Plant
- ENTERTAINMENT & SOCIALIZING
- Barbecue
- Billiards
- Conference room
- Multipurpose Hall
- Sun Deck
- SPORTS & FITNESS
- Indoor Games
- Swimming Pool
- Toddler Pool
- Yoga/Meditation Area
- ECO FRIENDLY
- Landscape Garden
- Paved Compound
- Rain Water Harvesting
- Sewage Treatment
SERVICES
- Cafeteria
More about the project
Anutham is one of the residential developments by Ravi Desai Signature Real Estate in SG Highway and surroundings. The project offers spacious and skillfully designed 4BHK luxurious apartments. It is well equipped with all the modern amenities to cater the needs of the residents.
FEATURES
Society office
Sky deck
Project Details: | 3 Towers84 Units 14 Floors |
Configurations: | Apartment | 4 BHK |
Project Professional Information
Structural Engineer: Naresh K Shah
Architect: Sourabh Ajay Verma
Contractor: Psp Projects Ltd
Project Specifications
Structure:
Earthquake resistant RCC Framed Structure
Lobby:
Luxurious ground floor lobby with Italian marble / granite flooring
Upper Floor lobby with vitrified tiles and lift cladding in granite / designer tiles
All lobby walls in plastic emulsion paint
Elevator:
High-speed lift of MNC brand
Flooring:
Imported Tiles
Kitchen:
Granite counter with SS Link
Imported tiles in flooring and ceramic tiles in dado up to 7-Feet height above granite counter
Kota flooring and ceramic dado in the utility and store area
Air Conditioner:
VRV System with single outdoor unit
Paint Finish:
External walls with textured finish
All railing in the enamel paint
Gypsum plaster with putty finish in all internal walls
Doors:
Main door with decorative veneer polished on both side
Other internal doors with wooden frames and enamel paint or veneer on both side
Standard quality ironmongery and fitting for all doors
Toilets:
Anti Skid tiles for flooring
Quality sanitary and plumbing fixture
Designer superior quality tiles on walls up to lintel level
External Doors and windows:
Superior finish UPVC / aluminium sliding windows with granite revile
Double glazed glass in windows
Electrical:
All electrical wiring is concealed with PVC fire rated insulation wires and branded modular switches
Sufficient power outlets and lighting points provided
Intercom connection to security
Video door- phone Security
Parking:
Two level basement parking space
Gota Highlights
Gota is a locality based in the midst of Ahmedabad. Based in Gujarat, it is well connected to Sarkhej Gandhinagar (SG) highway and also to all necessities like banks, hospital, parks, colleges and places of worship. It is a residential cum commercial area and many infrastructure companies have invested and developed housing units here.
| Project Id | : PROJECT_1 |
| Developer | : B Desai |
| Project For | : Sale |
| Rera No | : PR/GJ/AHMEDABAD/AHMADABAD CITY/AUDA/RAA00320/041017 |
| Construction Status | : Ready to Move In |
| Price | : 1.69 Cr. |
| Built Up Area | : 3307 Sq Ft |
| Praking At | : Basement |
| No of Building | : 3 |
| No of Floor | : 12 |
| Property For | Property | Saleable Area | Price | View Full Details |
|---|---|---|---|---|
| Sale | Flats/Apartments | 3307 Sq Ft | 1.69 Cr. | View Details |
Promo Video
Amenities
 Swiming Pool
Swiming Pool Fire Extinguisher/Alarm
Fire Extinguisher/Alarm 24*7 Security
24*7 Security Piped Gas
Piped Gas Balcony
Balcony Reserved Parking
Reserved Parking Club House
Club House Gym
Gym Terrace Garden
Terrace Garden Power Backup
Power Backup Elevator
Elevator CCTV
CCTV

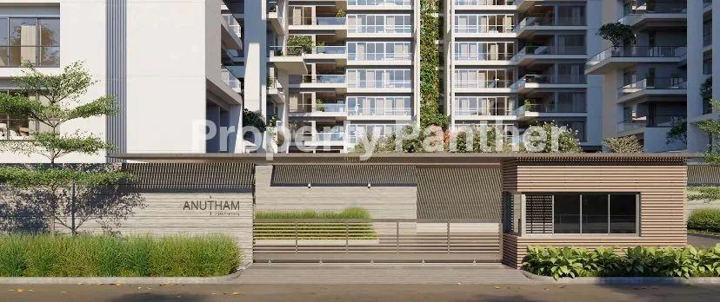
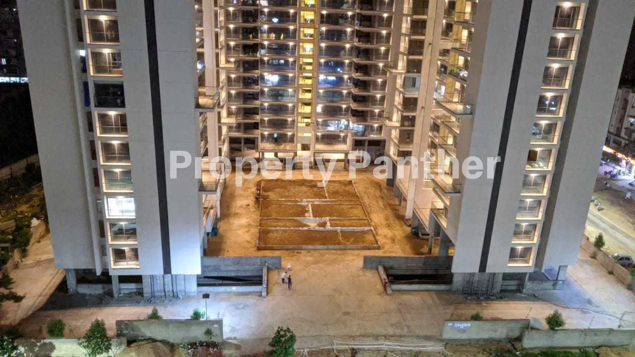
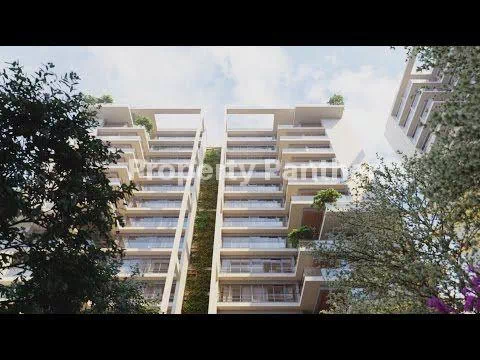
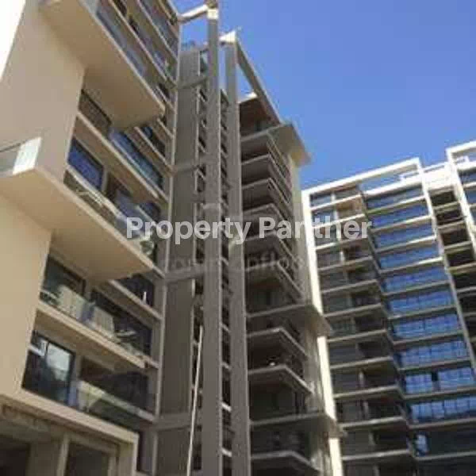
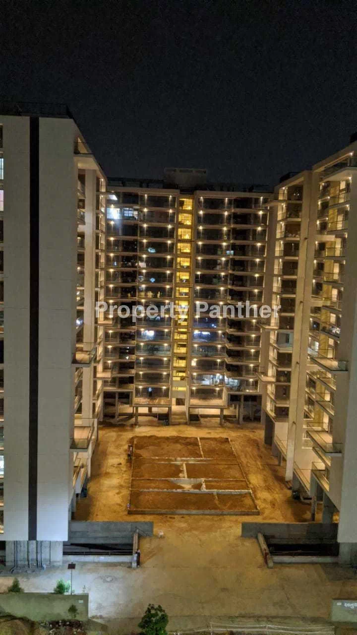
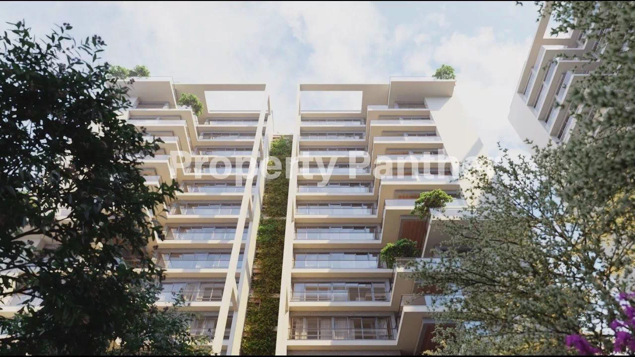
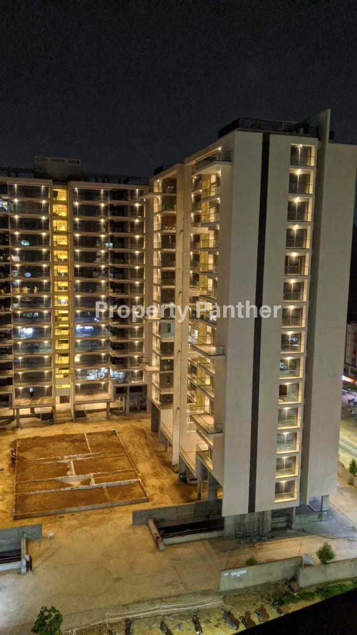
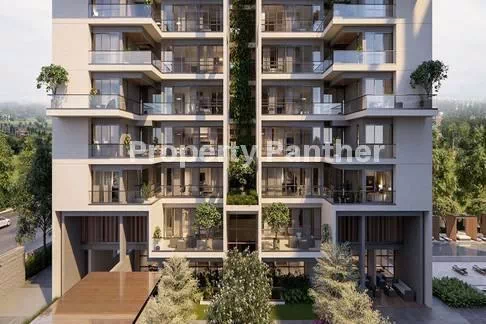
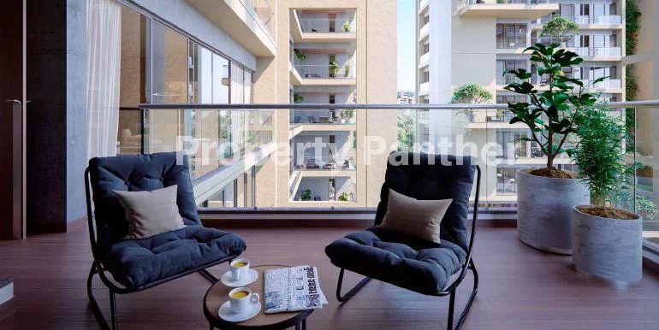
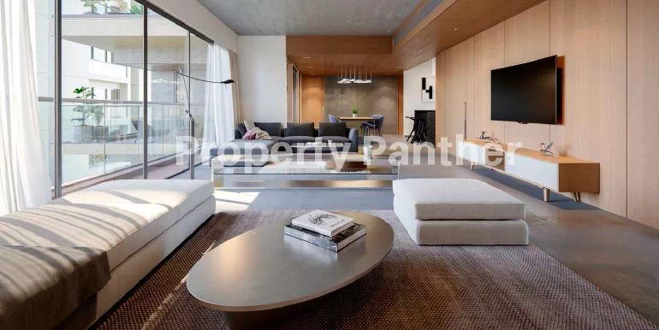
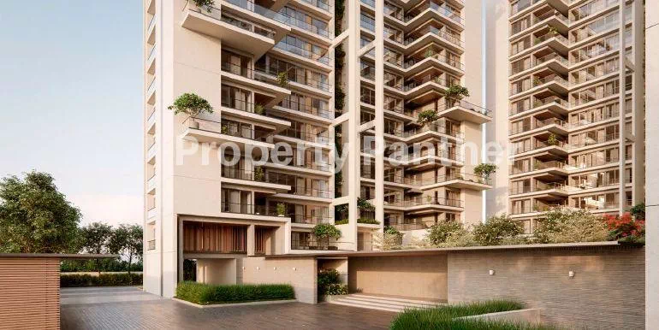

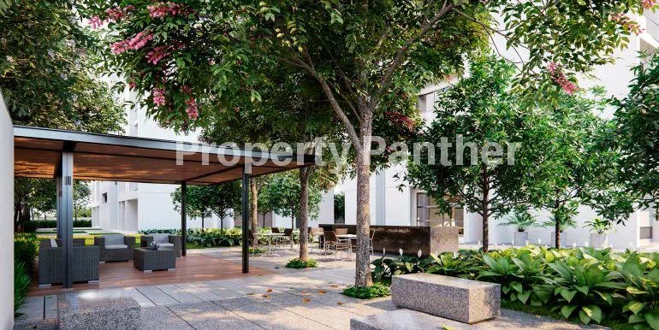
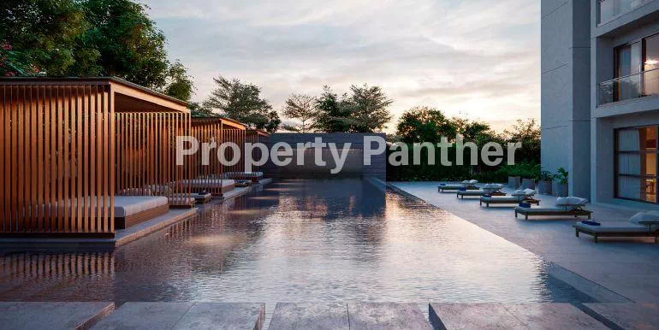
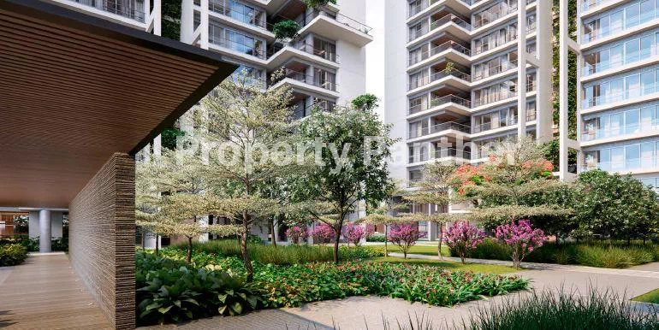

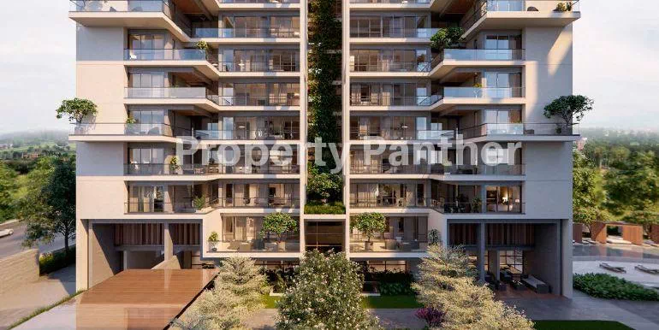
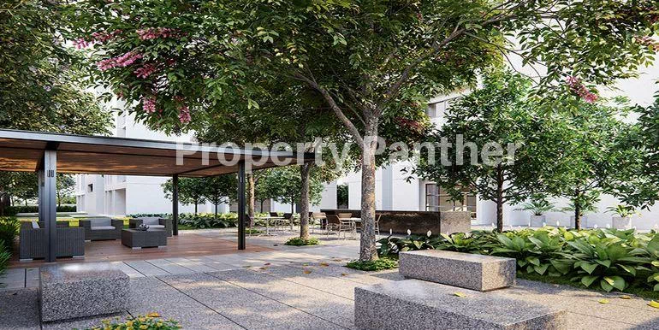
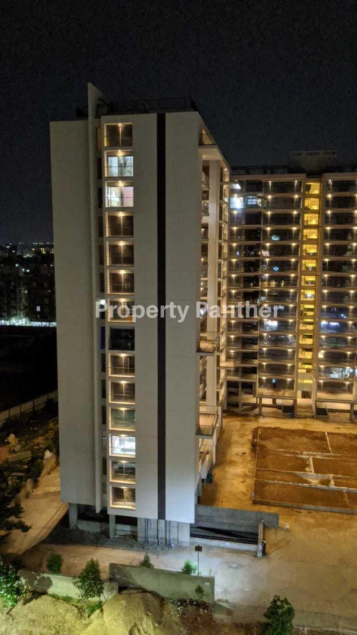

-page-004_2_11zon.webp)
