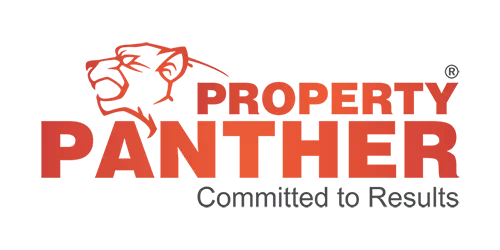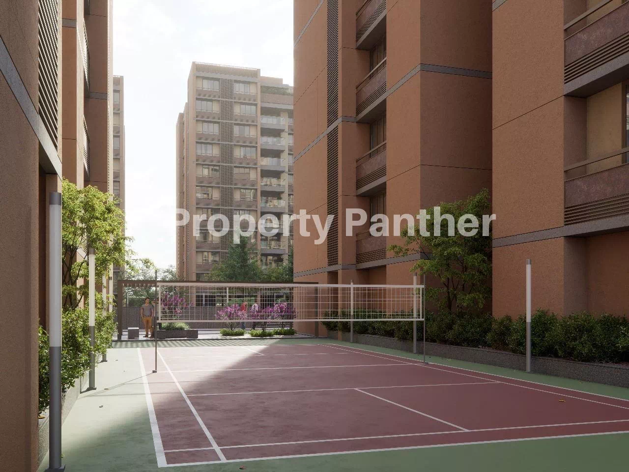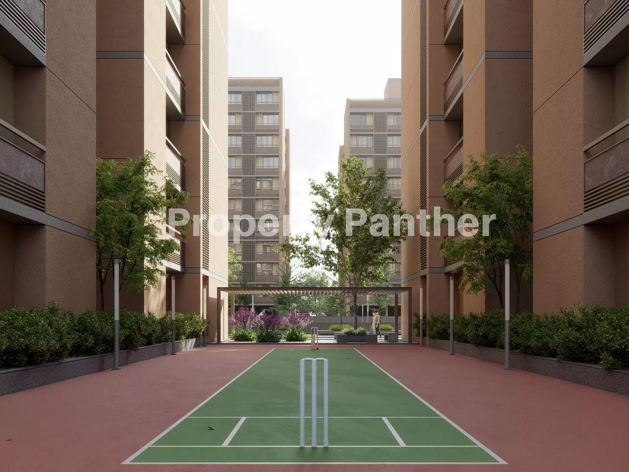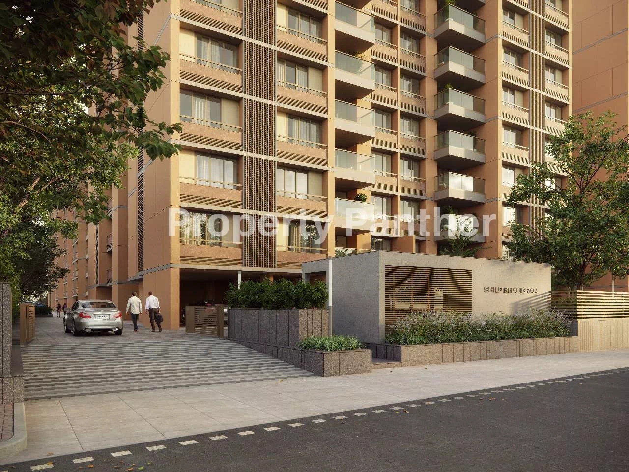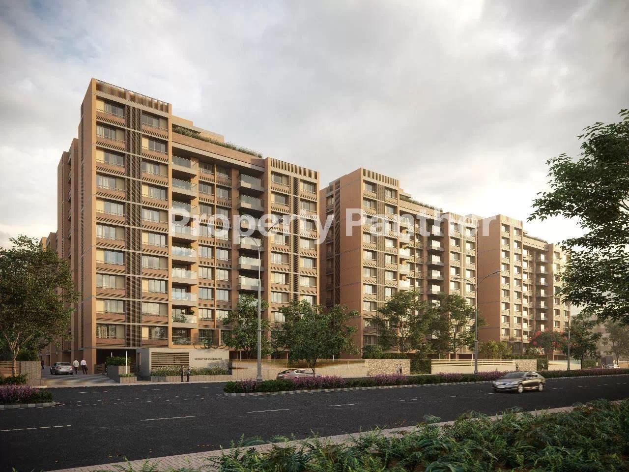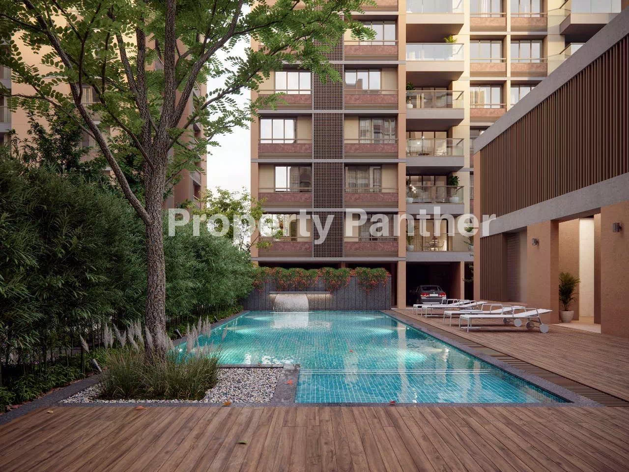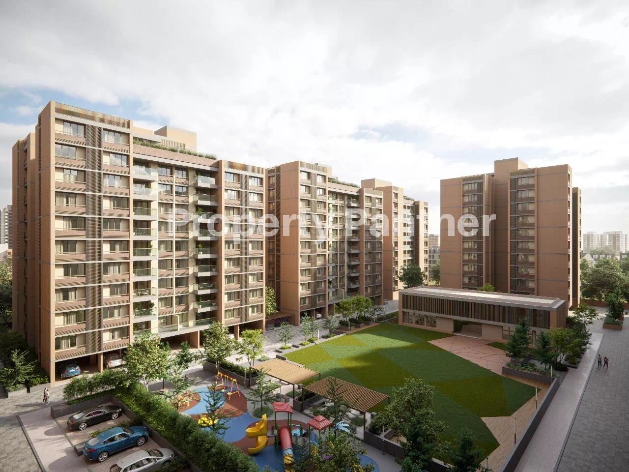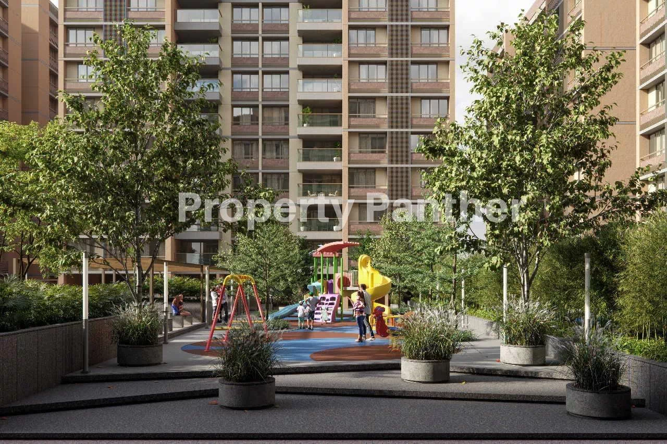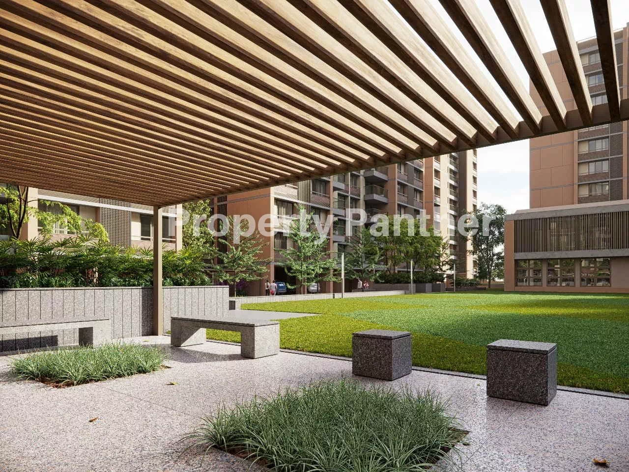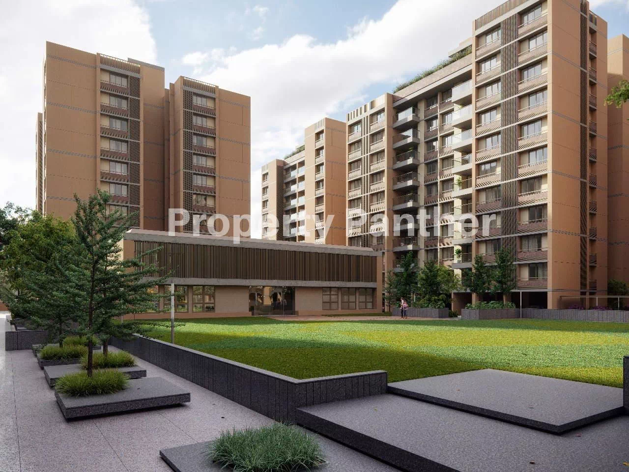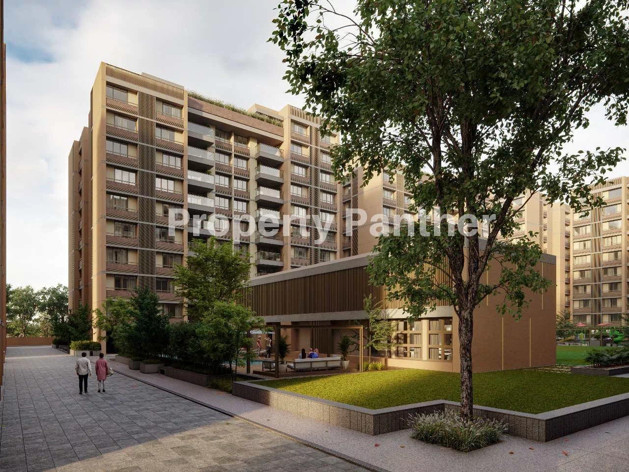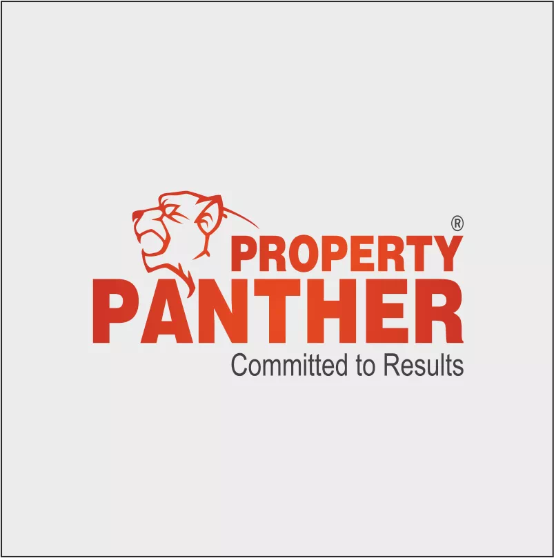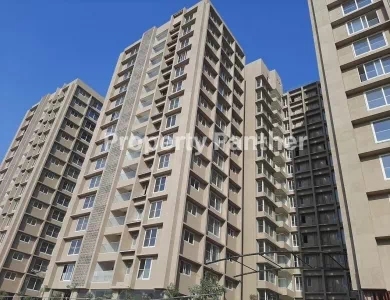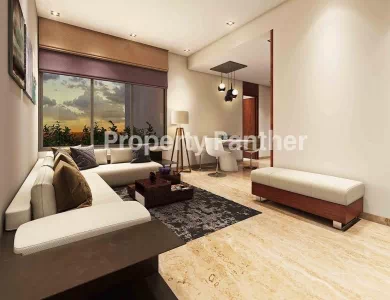Shilp Shaligram
1.15 Cr., 1.53 Cr., 1.66 Cr., 2.26 Cr., 2.27 Cr., 1 Lac.
- Gurukul, Vastrapur, Ahmedabad
About Project
Lifestyle:
Be the Center of Everything
A home that encompasses a lifestyle surrounding serenity, recreation & indulgence.
A space where you are in the centre of JOY, LOVE & GRATITUDE.
Features:
- Exquisite Landscape Garden
- Fully Equipped Gymnasium
- Home Theatre
- Indoor Games
- Cricket Pitch
- Jogging Track
- Multipurpose Court
- Multipurpose Hall
- Children's Play Area
- Swimming Pool
- Zen Garden
Specifications:
Flooring:
Vitrified tiles 800 x 800 in Living, Dinning, Kitchen and all Bedrooms.
Kitchen:
Platform - Mirror polished granite with S.S. sink as per design
Tile dado up to lintel level
Toilets:
Tile dado up to lintel level
Plumbing fittings - Jaquar / Kohler / Hansgrohe or Equivalent
Sanitary were - Jaquar / Kohler / Duravit / Qura or Equivalent
Doors & Windows:
Main entrance door - thick flush door
Other bedroom door - thick flush door
Door frame - Wooden
Window jamb - Polished Granite
Windows -Powder coating Aluminum sections with plain glass
Electrical:
3-phase concealed ISI copper wiring with Modular Switches, MCB distribution Panel
Provision of TV / cable / telephone points
A.C.:
Provision for Split A.C.
External & Internal Finishes:
External-Double coat mala plaster with texture paint (100% Acrylic paint)
Internal-Single coat mala plaster with putty finish
Shilp Shaligram
- Located at behind Alpha One Mall.
- Luxurious 3 & 4 BHK appartment.
- 10 individual stand alone towers with 3 side open appartment.
- 10 storey building with 2 lifts and staircase
- Size
3 BHK - 2230 Sq ft
4 BHK - 3230 Sq ft
3 BHK Pent - 2283 + 1324 terrace
4 BHK Pent - 3373/3390 + 2002 terrace
4 BHK -252
4 BHK PENTHOUSE - 14
3 BHK - 108
3 BHK PENTHOUSE - 6
2 alloted car parking for every appartment.
Note: Total Size Included With Terrece Area in Penthouse, Mentioned rate is of basic price. Extra expenses will be separate.
| Project Id | : PROJECT_11 |
| Developer | : Shilp Builders |
| Project For | : Sale |
| Rera No | : PR/GJ/AHMEDABAD/AHMEDABAD CITY/AUDA/AMC/A1R/250319 |
| Construction Status | : Under Construction |
| Price | : 1.15 Cr., 1.53 Cr., 1.66 Cr., 2.26 Cr., 2.27 Cr., 1 Lac. |
| Built Up Area | : 2230 Sq Ft,3607 Sq Ft,3230 Sq Ft,5375 Sq Ft,5392 Sq Ft,3356 Sq Ft,3230 Sq Ft |
| Praking At | : Basement |
| No of Floor | : 0 |
| Property For | Property | Saleable Area | Price | View Full Details |
|---|---|---|---|---|
| Sale | Flats/Apartments | 2230 Sq Ft | 1.15 Cr. | View Details |
| Sale | Penthouse | 3607 Sq Ft | 1.53 Cr. | View Details |
| Sale | Flats/Apartments | 3230 Sq Ft | 1.66 Cr. | View Details |
| Sale | Penthouse | 5375 Sq Ft | 2.26 Cr. | View Details |
| Sale | Penthouse | 5392 Sq Ft | 2.27 Cr. | View Details |
| Rent | Flats/Apartments | 3356 Sq Ft | 1 Lac. | View Details |
| Rent | Flats/Apartments | 3230 Sq Ft | 1 Lac. | View Details |
Amenities
 Fire Extinguisher/Alarm
Fire Extinguisher/Alarm 24*7 Security
24*7 Security Piped Gas
Piped Gas Balcony
Balcony Reserved Parking
Reserved Parking Club House
Club House Gym
Gym Terrace Garden
Terrace Garden Power Backup
Power Backup Elevator
Elevator CCTV
CCTV
