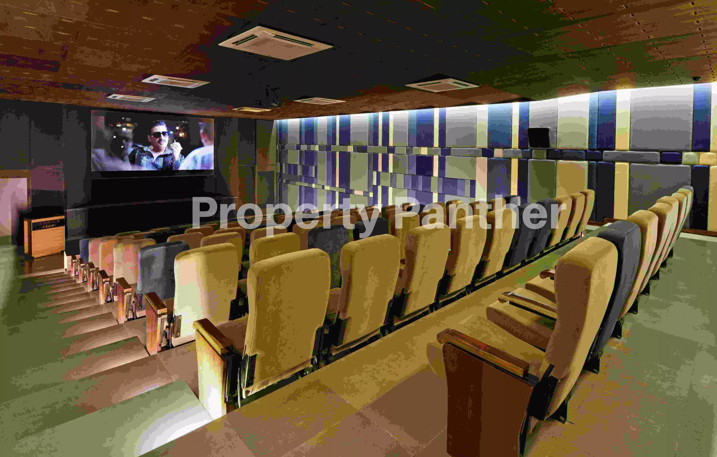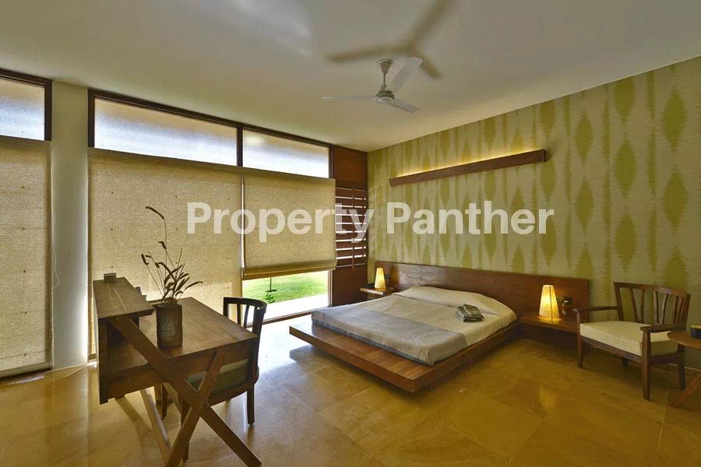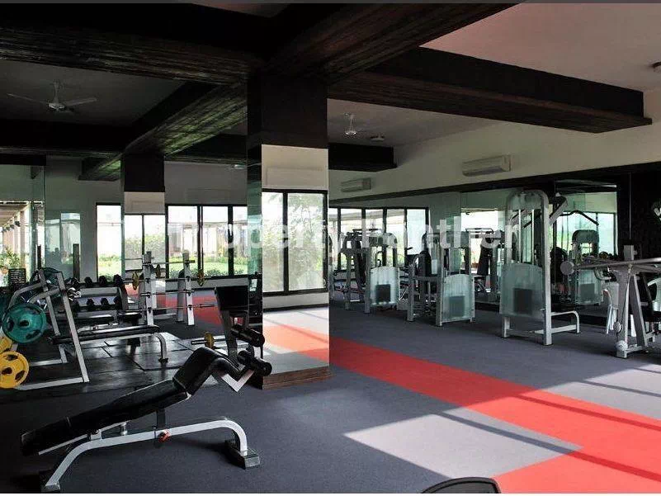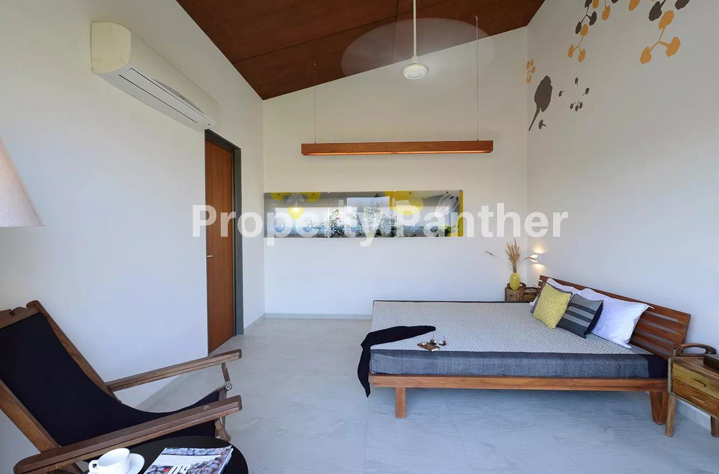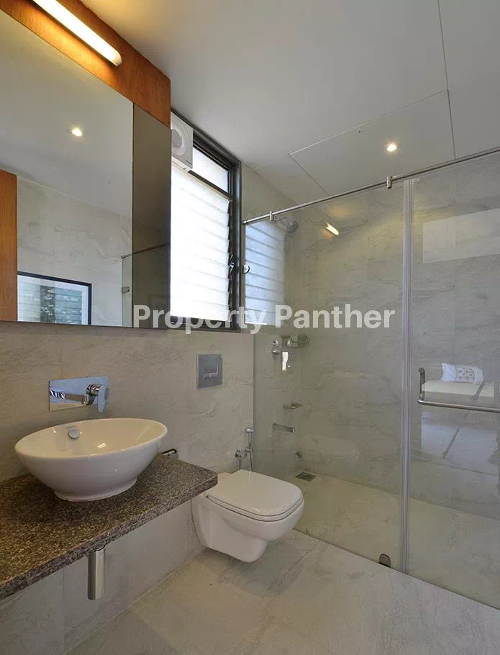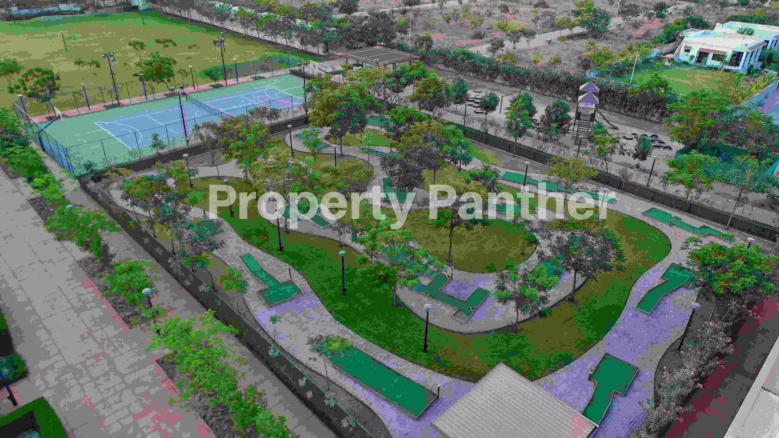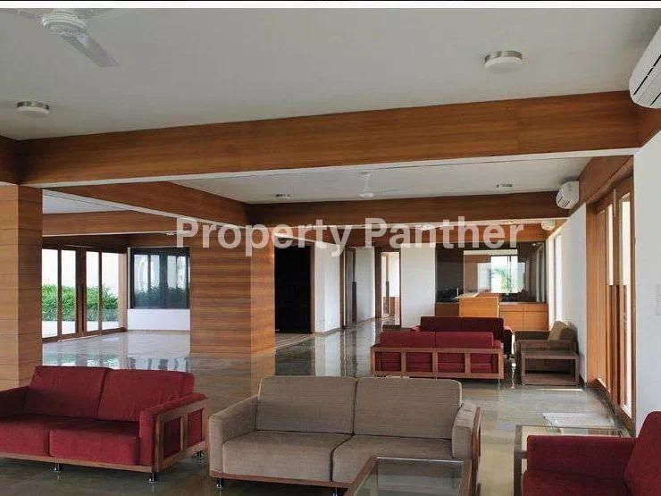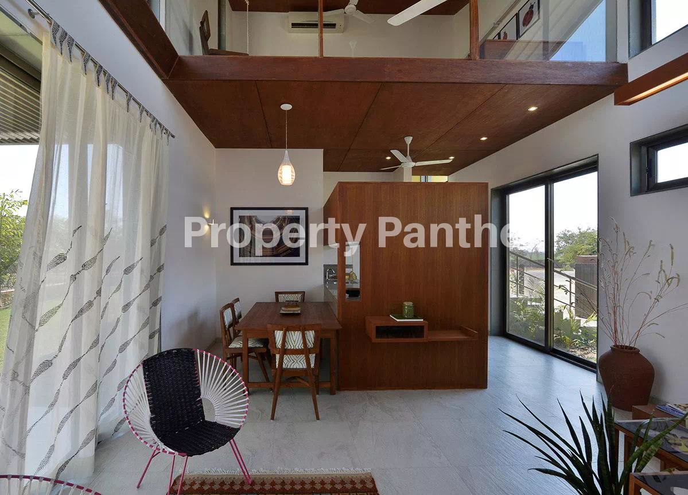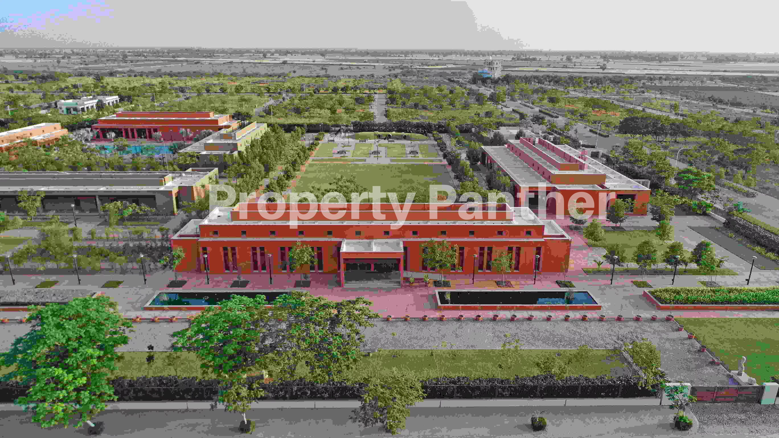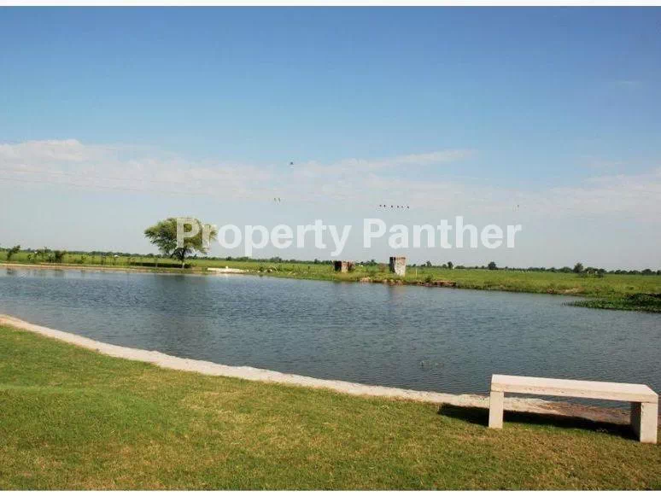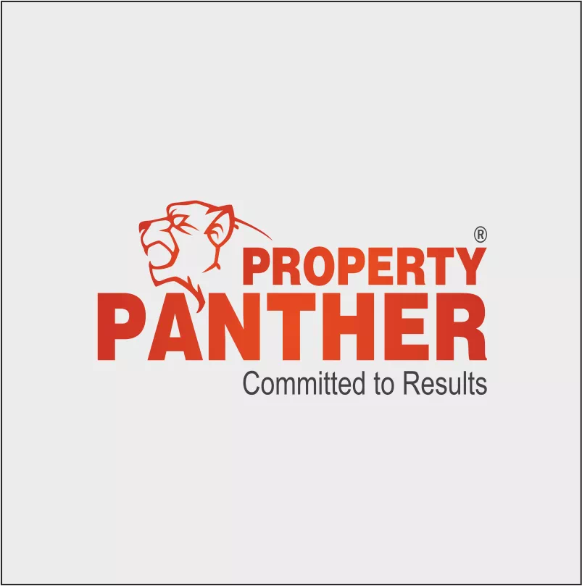About Project
SURAMYA
ABODE
Suramya Abode has been awarded CRISIL REAL ESTATE’s
HIGHEST- 6 STAR RATING for a Plotted Development.
Its all about the home. Its all about the ultimate abode and sometimes its
about the tender moments when one feels ‘at-home’ with trees ‘at-home’ with
birds and the sky ‘at-home’ with the sun, the birds and stars.
With man and his family, us at home with ourselves as much as we are ‘with
nature, surroundings, chirping of birds or humming of bees..
SURAMYA ABODE, in line and in keeping up with the legacy of “Suramya” is yet
another fresh offering from Synthesis Spacelinks.
With well thought out planning, infrastructure, landscaping and architecture
Suramya Abode is a project offering residential plots designed by the
prestigious architectural firm Suramya Abode is your ready canvas where you can
create your, yes, ‘abode’.
Away from the city humdrum and amidst space which breathes, suramya abode is to
begin with a gated community experience with amenities that are standard yet
experiential-especially a huge common plot and club house. The designed club
house is constructed in a plot area of 47,500 sq. yrds using exposed brick and
concrete with a fully equipped gymnasium, swimming pool, residential rooms and
cafeteria.
Besides residents, visitors are welcome to enjoy a cup of tea or a meal,
sitting amidst a beautifully laid out green landscape. Select use of plants and
trees from the region helps us in our endeavor to provide an environmentally
sustainable development.
Suramya Abode is a result of a vision of future development coupled with years
of experience in providing that very canvas which is just right to make your
dream house there-today or when you tire of the city life.
FEATURES
·
Compound wall on entire periphery of the project
land
·
Well manicured green spaces / common plot
·
Paved roads
·
60ft wide main road
·
Solar powered / electric street lights
·
Indoor and outdoor sport activities
·
Indoor and outdoor children’s play area
·
Ample parking space
·
Water connection
·
Dense plantation
·
Jogging track
·
Restaurant & Cafeteria
·
Movie Theatre
·
Swimming Pool
·
Gymnasium
·
16 Guest Rooms
·
Conference Room
·
Tennis Court
·
Basket Ball
·
Miniature Golf
·
Volley Ball
·
Event Lawns / Picnic area
| Project Id | : PROJECT_102 |
| Developer | : Synthesis Spacelinks |
| Project For | : Sale |
| Rera No | : NA |
| Construction Status | : |
| Price | : Price On Request |
| Built Up Area | : 800 - 1000 Sq Yard |
| Property For | Property | Saleable Area | Price | View Full Details |
|---|---|---|---|---|
| Sale | Weekend Villa / Farm House / Plot | 800 - 1000 Sq Yard | Price On Request | View Details |
Amenities
 Swiming Pool
Swiming Pool Fire Extinguisher/Alarm
Fire Extinguisher/Alarm 24*7 Security
24*7 Security Piped Gas
Piped Gas Balcony
Balcony Centrally Air Conditioning
Centrally Air Conditioning Reserved Parking
Reserved Parking Club House
Club House Gym
Gym Pantry
Pantry Service/Goods Lift
Service/Goods Lift Terrace Garden
Terrace Garden Power Backup
Power Backup Elevator
Elevator Pool Table
Pool Table Theatre
Theatre CCTV
CCTV

