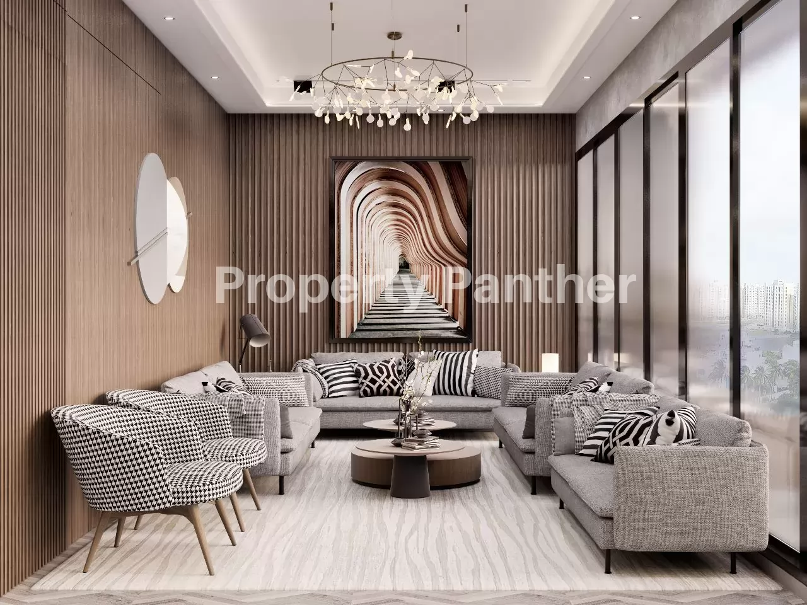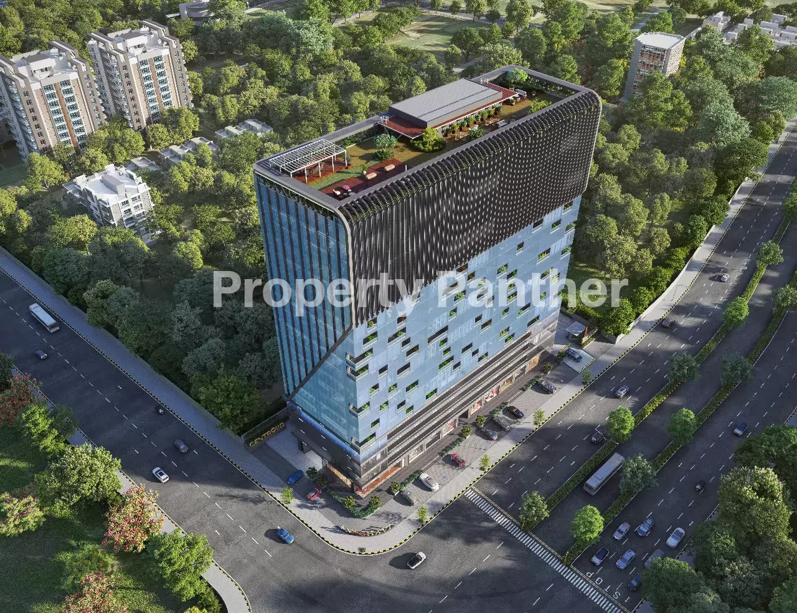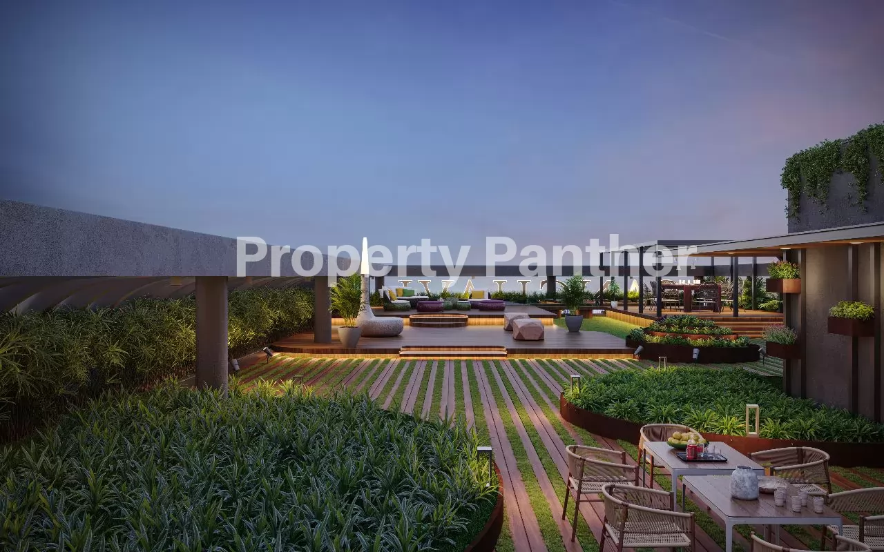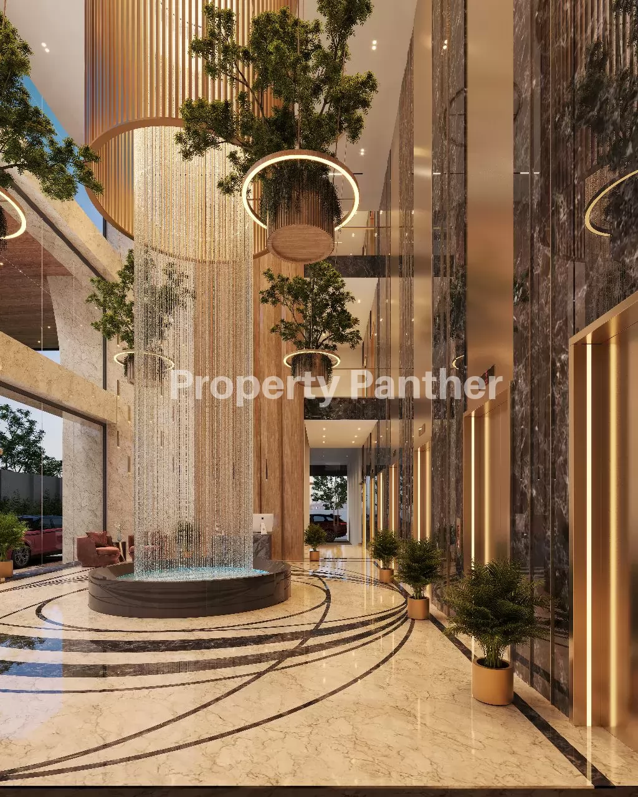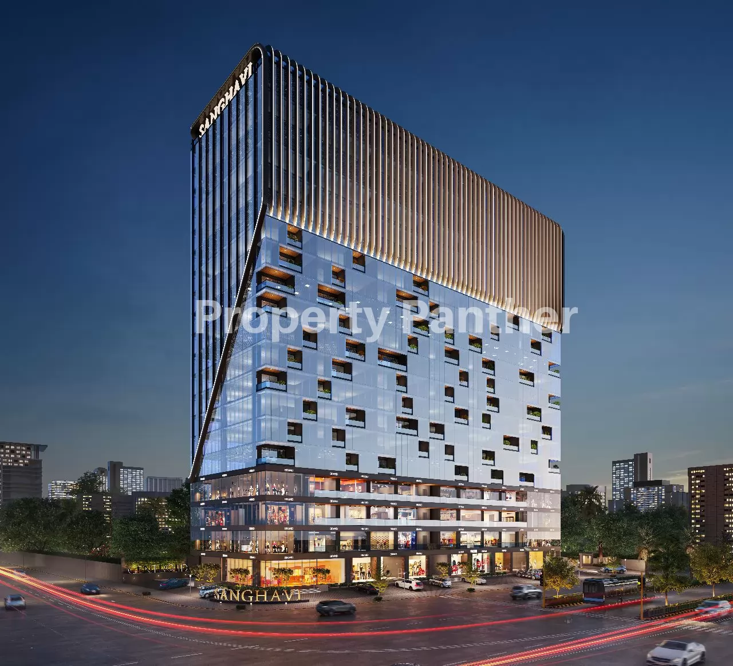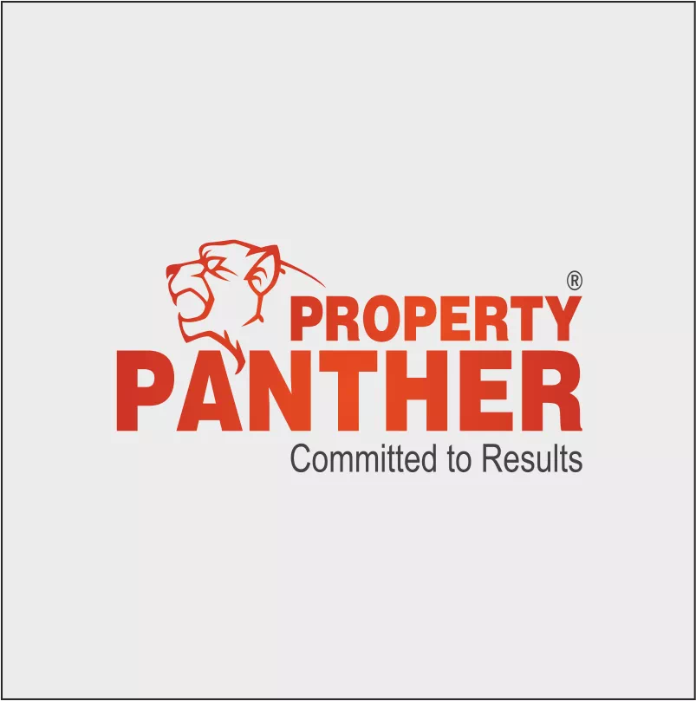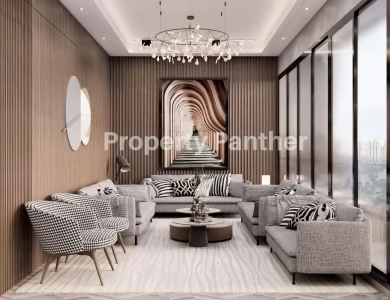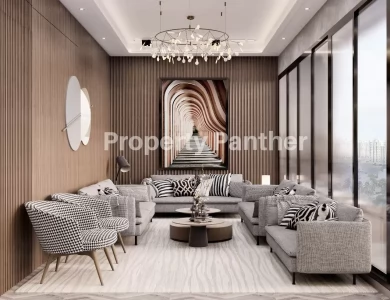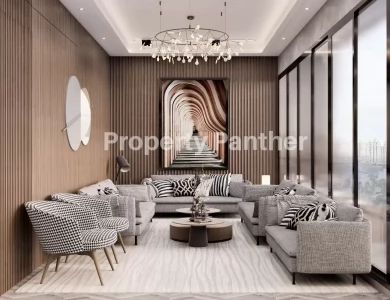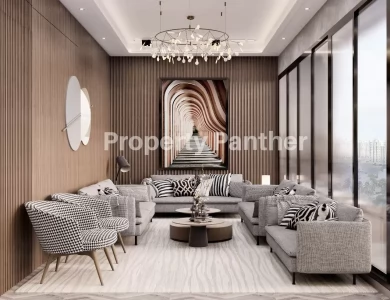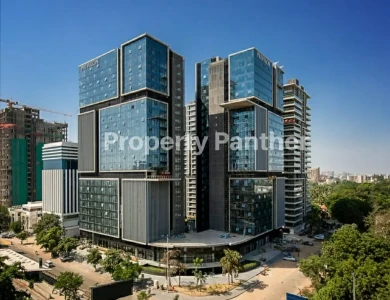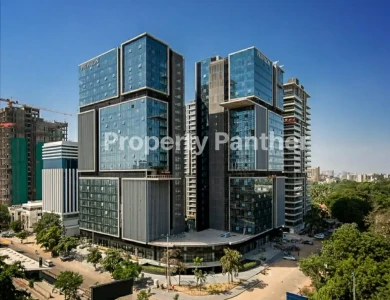Second Floor Showroom For Sale In Centroid Iscon Ambli Ahmedabad
10.25 Cr. - 23.89 Cr.
- Iscon Ambli Road, Iscon Ambli Road, Ahmedabad
About Property
Second Floor Showroom For Sale In Centroid Iscon Ambli Ahmedabad
Size: 6214 to 14,481 sqft
Price: 10.25 cr* onwards
About
Project
Looking for
bare shell office space and showroom for property investment purposes in
Ahmedabad West, Sanghavi Centroid can be the right bet for you. It is an under
construction project in Ambli Road, Ahmedabad West, offering investment options
within your budget. For those looking for exciting returns on investment,
Sanghavi Centroid is Ahmedabad West's most desirable commercial project, where
property options are available starting Rs. 1.49 Cr. Sanghavi Centroid Ambli
Road has showrooms, offering maximum visibility and high footfalls.
Benefits of investing in Sanghavi Centroid:
·
Multiple
investment options
Sanghavi Centroid Ahmedabad West is spread over
0.94 acres and have 184 units to offer. The properties in Sanghavi Centroid are
available in numerous configurations. Sanghavi Centroid Bare shell Office Space
are available in 1,115 sq.ft. whereas Showroom are available in 1,100 sq.ft.
The project has vast dimensions and has single tower here.
·
Every Office Is Square office
·
Every Floor Amenities
·
Every Floor lunch Area of 350
sqft
·
Every Floor Common washroom
·
Total 7 Elevator of Bigger
Size
·
Every office as per vastu
·
Lifelong Maintenance by
developer
·
Visitors Parking Available
Overview
|
Towers |
1 |
|
Floors |
19 |
|
Units |
184 |
|
Total Project Area |
0.9360352 acres (3.8K sq.m.) |
|
Open Area |
56 % |
Structure
• Earthquake resistant
structure.
Wall/Plaster/Colour
• Thick block masonry
wall.
• Good quality
"Ultratech, Ambuja & Hathi" cement used
• External &
internal single coat mala plaster with putty finishing.
Flooring
• Premium quality big size (6'x4' / 2.5'x5')
Vitrified tiles flooring in common areas.
• Flooring in washroom balcony and pantry area
and common areas.
Toilets/Bathrooms
• Separate toilet in
each shops & offices.
• Tiles : (4'x2')
premium quality vitrified tiles dado up to lintel level.
• Plumbing fitting :
Jaguar/Roca or equivalent.
• Sanitary ware :
Jaguar/Roca or equivalent.
Electrical/AC
• 3-phase ISI concealed electrical copper
cabling (Finolex, Havells, Polycab & R.R.) with ample electrical points and
MCB + ELCB protection.
• Premium quality modular switches.
• Provision for DTH TV / Tata sky / GTPL/JI0
FIBER connectivity.
• Provision for high speed internet &
Wi-Fi connectivity.
• DG power backup for common areos &
• Provision of VRF Air-conditioner (at extra
cost as applicable).
• ODU and single-point pipe work.
Plumbing and Sanitation
• High quality concealed CPVC/UPVC plumbing
lines & suspended drainage lines for easy maintenance.
Slab Height
• Floor to slab height
15' on ground floor.
• Floor to slab height
13" on 1' floor.
• Floor to slab height
12" on 2' and 3' floors
• Floor to slab height
11" on 4"' to 19' floors.
Lift
• A total of 8 elevators. 7 for offices. 1 for
retail space.
| Property Id | : PROPERTY_2699 |
| Property For | : Sale |
| Price | : 10.25 Cr. - 23.89 Cr. |
| Built Up Area | : 6214 - 14481 Sq Ft |
| No. floors | : 18.99 |
| No. Lifts | : 7 |
| No. Wings | : 1 |
| Praking At | : Basement,GF |
| Water Supply | : 24 Hours |
| Power Supply | : 24 Hours |
Amenities
 Fire Extinguisher/Alarm
Fire Extinguisher/Alarm 24*7 Security
24*7 Security Balcony
Balcony Centrally Air Conditioning
Centrally Air Conditioning Reserved Parking
Reserved Parking Gym
Gym Pantry
Pantry Service/Goods Lift
Service/Goods Lift Power Backup
Power Backup Elevator
Elevator Pool Table
Pool Table CCTV
CCTV

