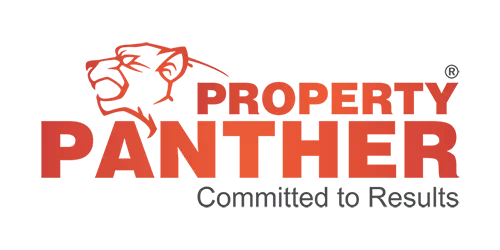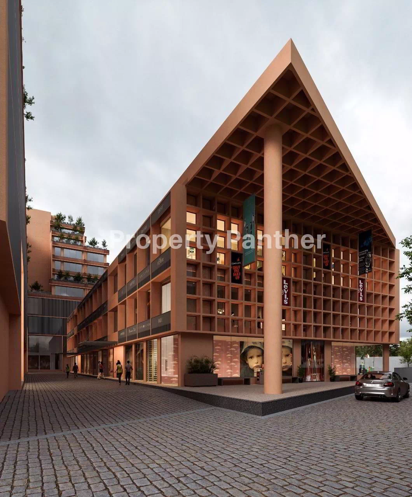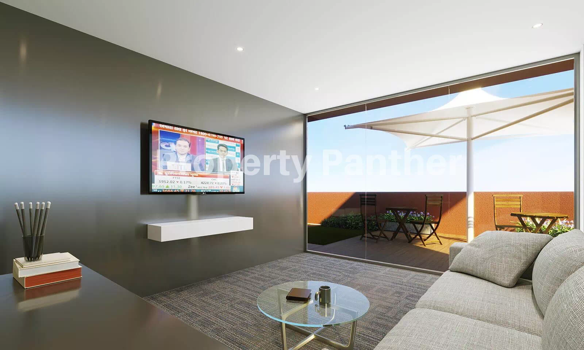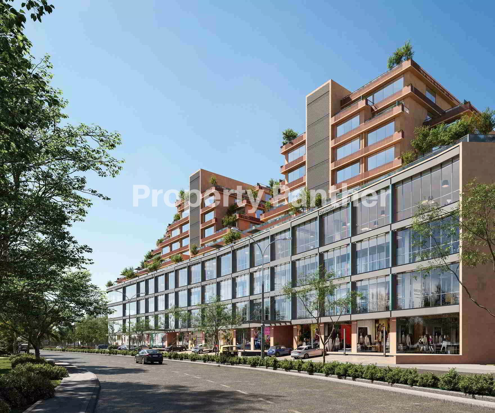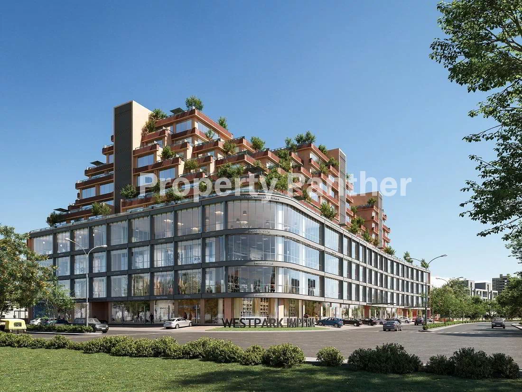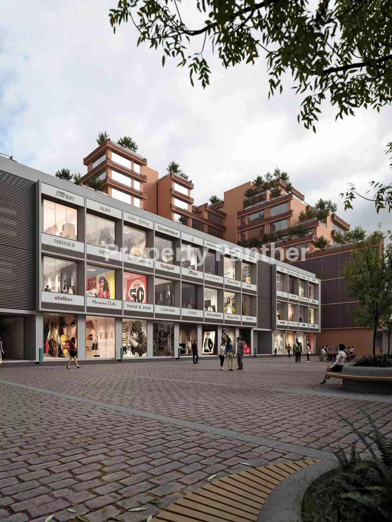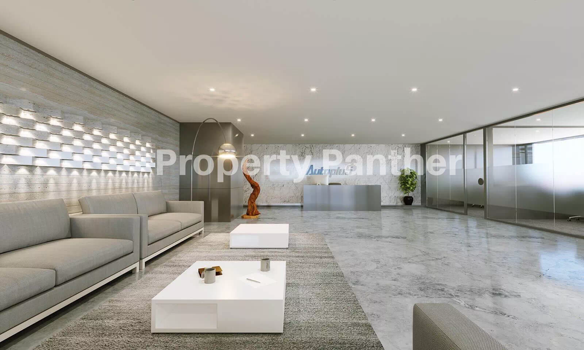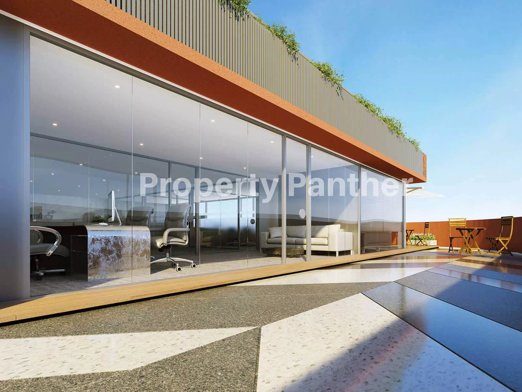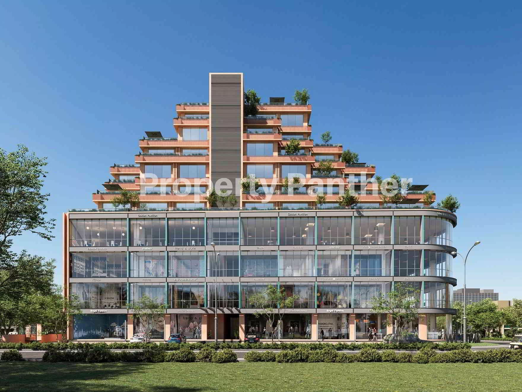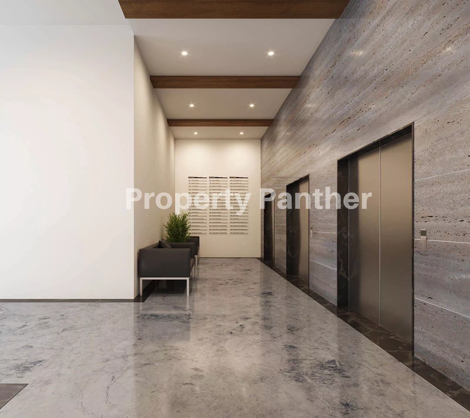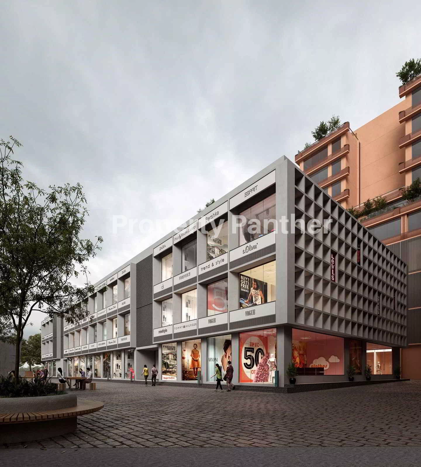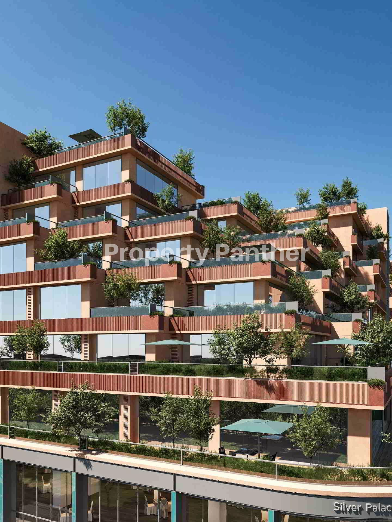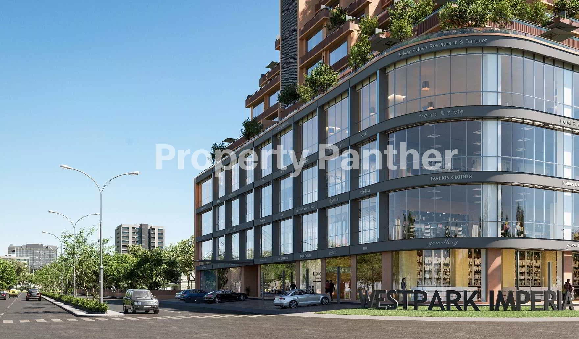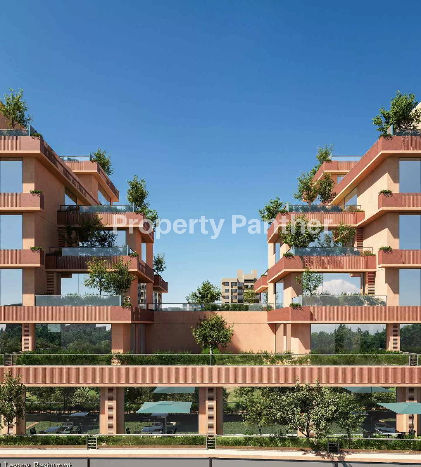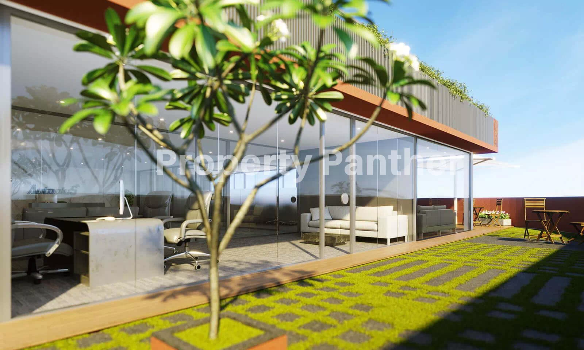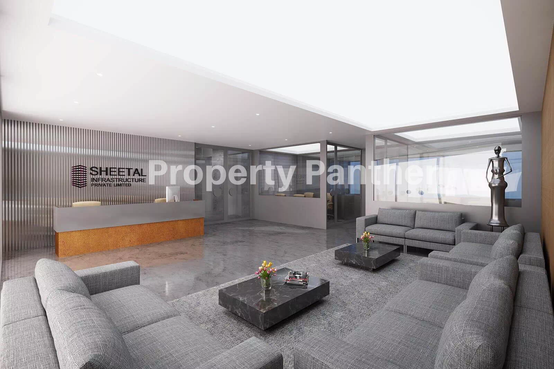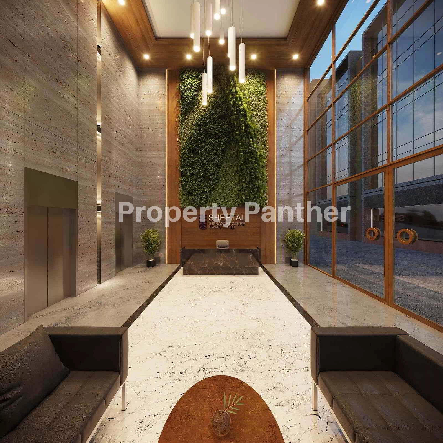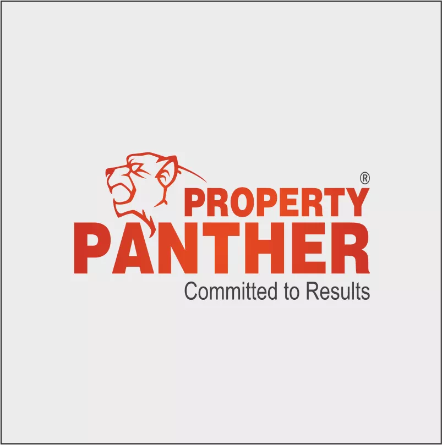About Project
Sheetal Westpark Imperia
About
The
10-Storeyed Sheetal Westpark Imperia Is A Benchmark Of Innovative Design,
Safety And Sustainability. It Combines A One-Of-A-Kind Work Environment And Its
Infrastructure Anticipates And Exceeds Future Demands In Every Way.
The Sheer
Beauty Of Imperia Shimmering External Façade Gracefully Enhances Any Corporate
Image. Designed By Leading Architects, It Combines A Powerful Infrastructure
With Ultra-Efficient Floors. With Double-Heighted Entrance Foyer With Reception
For Office Spaces, Premium Quality Elevators For Retail Spaces, And Stunning
Views In All Directions; Imperia Provides Unparalleled Freedom To Customize
Each Space As Per Your Own Business Standards.
This
Impressive And Exquisitely Furnished Landmark Commercial Office Building Is
Certain To Be Known As One Of Ahmedabad’s Most Iconic Corporate Complexes, With
A Wide Range Of Workspace Solution Packages And Office Spaces Available For Any
Type Of Professional Client Or Occupancy Requirement. This Prestigious
Commercial Space Comes With Latest Security Systems, 24-Hour Water Supply,
2-Level Parking, Alluring Atrium, A Beautiful Landscape Garden And Much More.
Imperia Is
Just Minutes Away From All The Conveniences Of Vastrapur, Ahmedabad, Offering
Convenient Access To Transportation, Lifestyle Amenities, Hotels And Multitude
Of Shopping Options. It Is Located In The Most Sought After Commercial Business
Addresses, With Some Of The Most Large Scale And Prestigious Business Occupants
Residing Throughout The Locality. The Combination Of This Stunning High-Rise
Building’s Location And Its Impressive Look, Makes Imperia A Premier Address
For Your Business Needs And Is Capable Of Catering To Any Type Of Professional
Business Requirement Like Retail Shops, Showrooms & Offices.
Amenities
·
Adequate
Electric Points
·
24
x 7 CCTV Surveillance
·
Automated
Elevators
·
24hrs
Water Supply
·
2
Level Basement parking
·
Paved
Margin Area
·
Vitrified
Flooring
·
Landscape
Garden
·
Cafeteria
·
Enticing
Lobby
·
Alluring
Atrium
·
Imposing
Reception
Specifications
Structure
Ø Earthquake resistant
Ø Safe & sound RCC frame structure
Flooring
Ø Vitrified tiles in flooring
Ø Stone flooring in staircase
Ø Stone flooring in corridors &
passages
Ø China mosaic with water proofing
treatment on terrace
Bedroom
Ø Internal doors – flush door
Ø Superior quality CP or SS finish
hardware fittings
Window
Ø Fully glazed anodized aluminum
windows
Elevators
Ø Premium quality high speed elevator
with automatic door
Toilet / Plumbing
Ø Vitrified tiles in flooring
Ø Concealed plumbing with superior
quality sanitaryware
Electrical
Ø 3 Phase 5 KVA load
Paints
Ø Inside – putty finish on all walls
Ø External – texture plaster coated
with acrylic paint
Water Proofing
Ø Waterproofing in all toilets &
terrace area to prevent seepage
Additional Common Facilities
·
Attractive
elevation
·
Ground
+10 storeyed commercial at the most premium location of Ahmedabad
·
Double
heighted entrance foyer with reception for office spaces
·
Multiple
foyers with premium quality elevators for retail spaces
·
Cafeteria
on ground floor for members
·
Lush
green environment with beautiful landscape
·
Ground
floor and 2 level basement parking
·
Private
allocated parking space for corporate block
·
24×7
CCTV surveillance
·
Access
control system
·
Fire
safety
·
Anti-termite
pest control system
·
24
hours water supply
Rera No.: PR/GJ/AHMEDABAD/AHMEDABAD CITY/AUDA/CAA03221/040920
Agent Rera No.: AG/GJ/AHMEDABAD/AHMADABAD CITY/AUDA/AA00038/240822R1
| Project Id | : PROJECT_134 |
| Developer | : Sheetal Infrastructure |
| Project For | : Sale |
| Rera No | : PR/GJ/AHMEDABAD/AHMEDABAD CITY/AUDA/CAA03221/040920 |
| Construction Status | : |
| Price | : 81 Lac. |
| Built Up Area | : 780 - 5916 Sq Ft,525 - 7103 Sq Ft,1080 Sq Ft |
| Property For | Property | Saleable Area | Price | View Full Details |
|---|---|---|---|---|
| Sale | Office | 780 - 5916 Sq Ft | Price On Request | View Details |
| Sale | Shops-Showrooms | 525 - 7103 Sq Ft | Price On Request | View Details |
| Sale | Office | 1080 Sq Ft | 81 Lac. | View Details |
Amenities
 Fire Extinguisher/Alarm
Fire Extinguisher/Alarm 24*7 Security
24*7 Security Centrally Air Conditioning
Centrally Air Conditioning Reserved Parking
Reserved Parking Gym
Gym Pantry
Pantry Service/Goods Lift
Service/Goods Lift Power Backup
Power Backup Elevator
Elevator CCTV
CCTV
