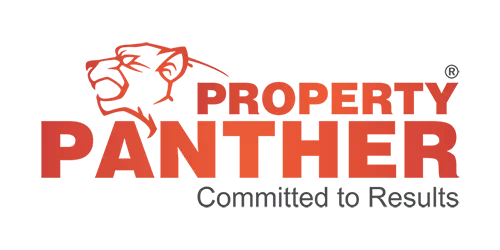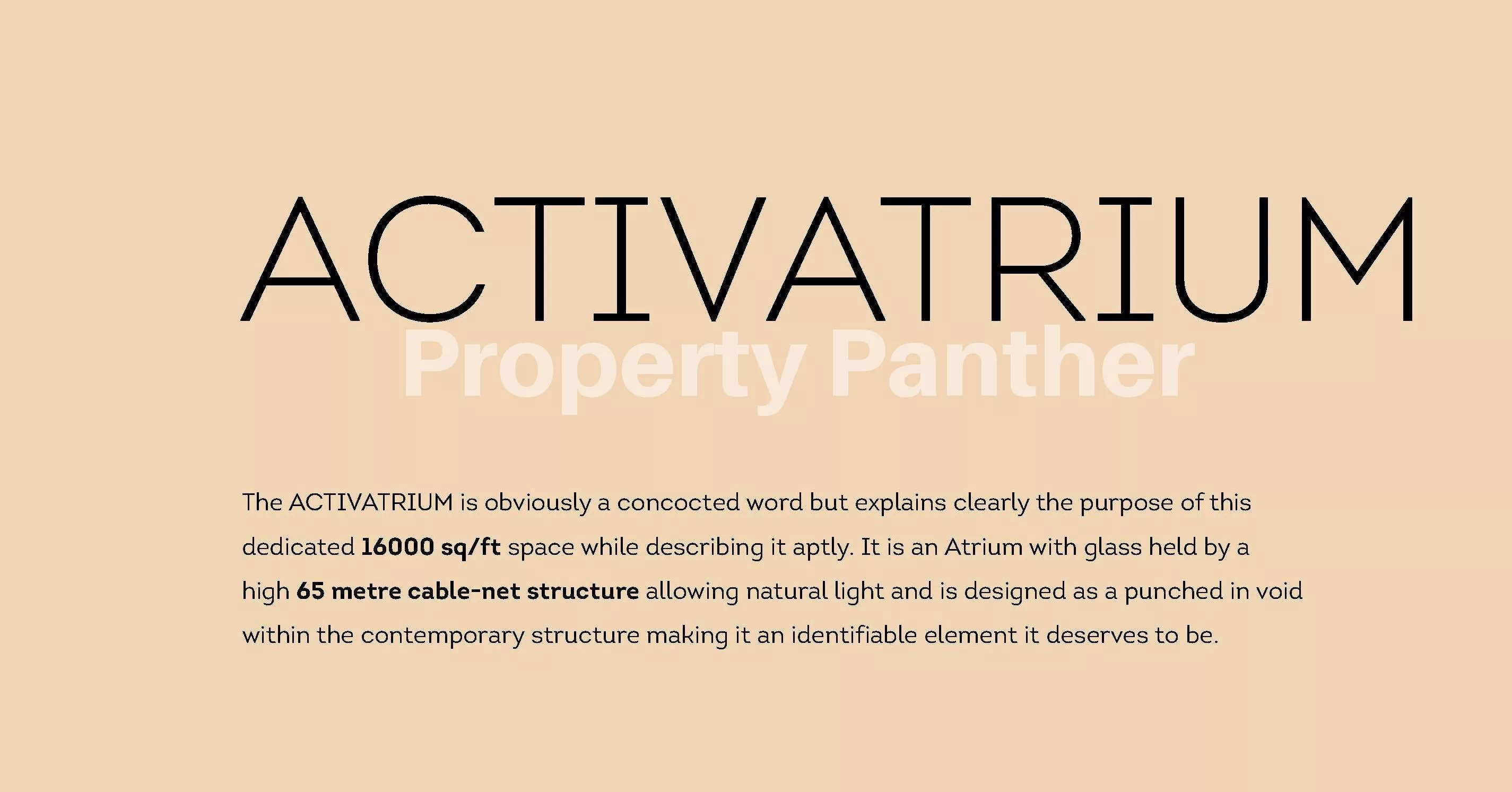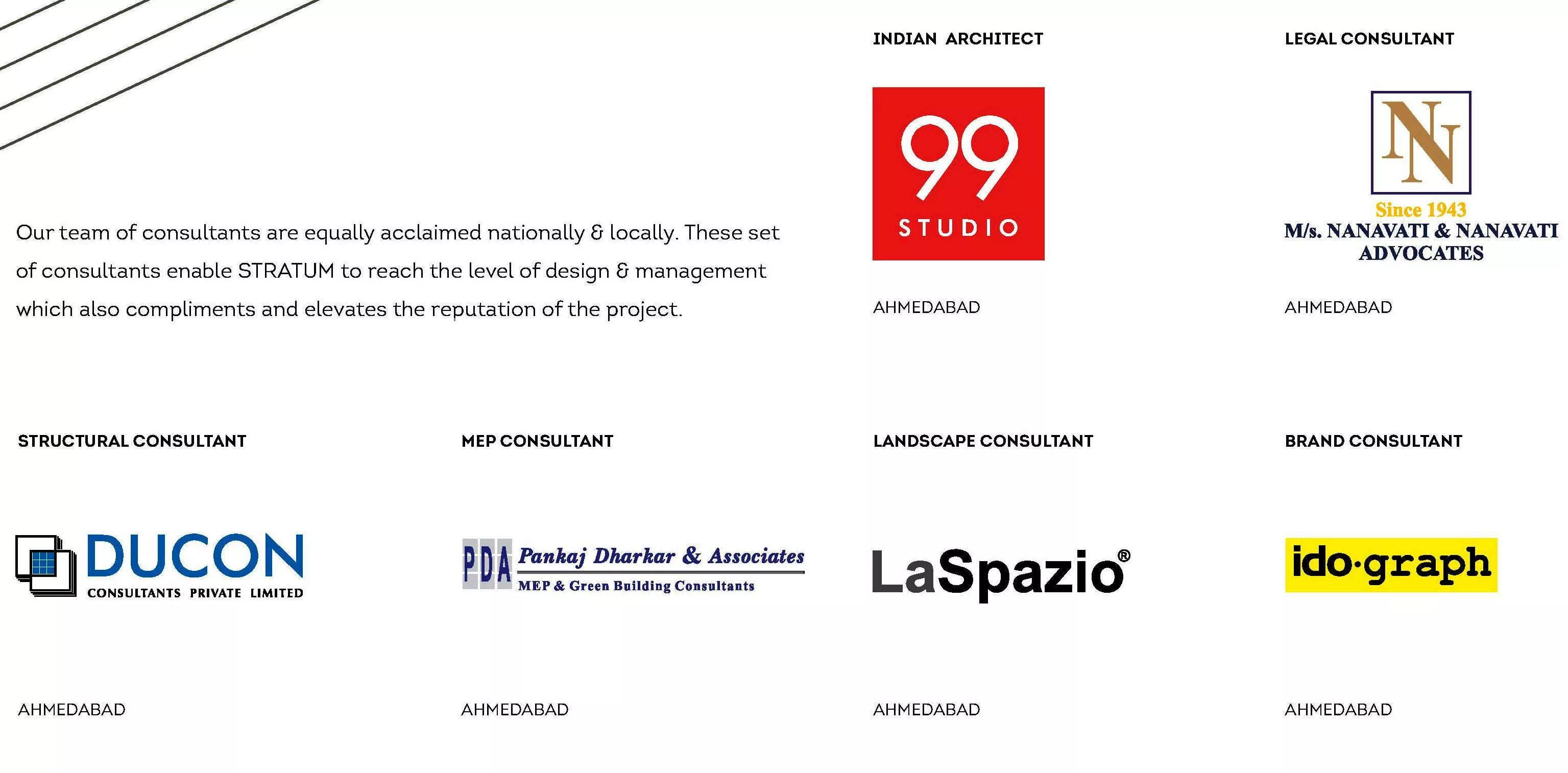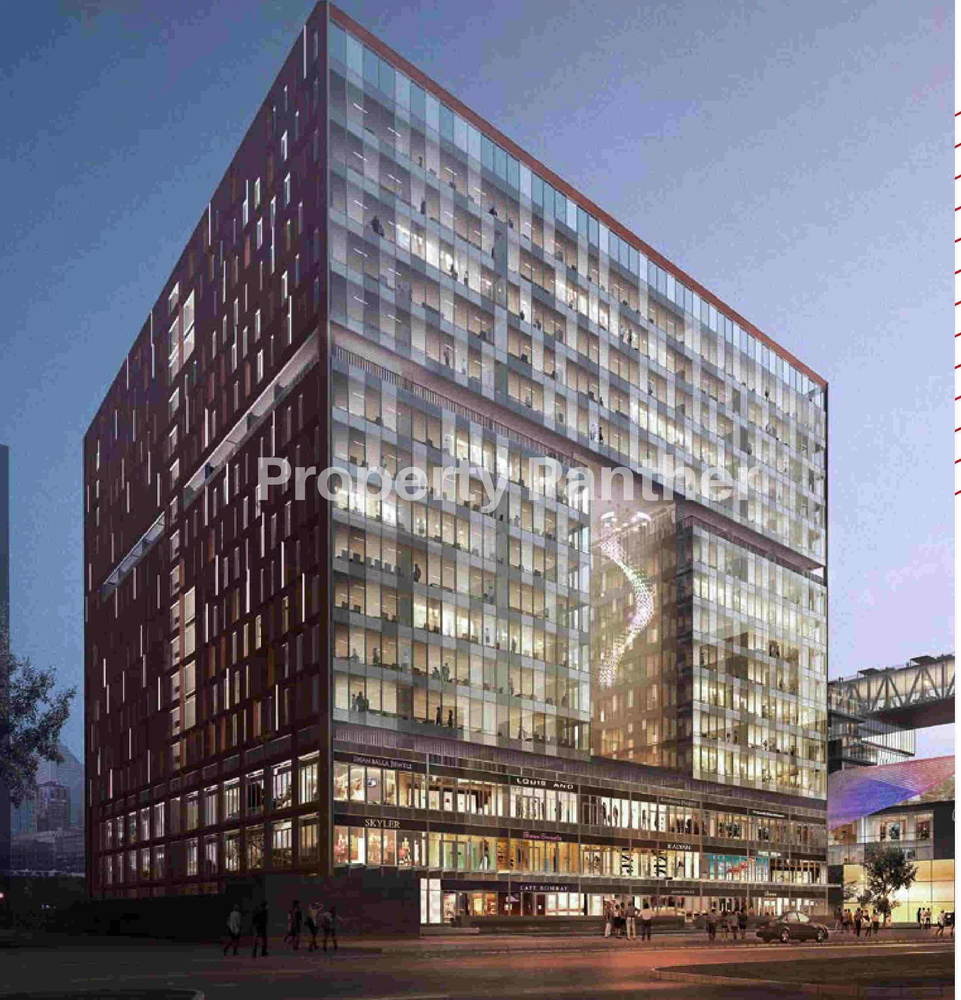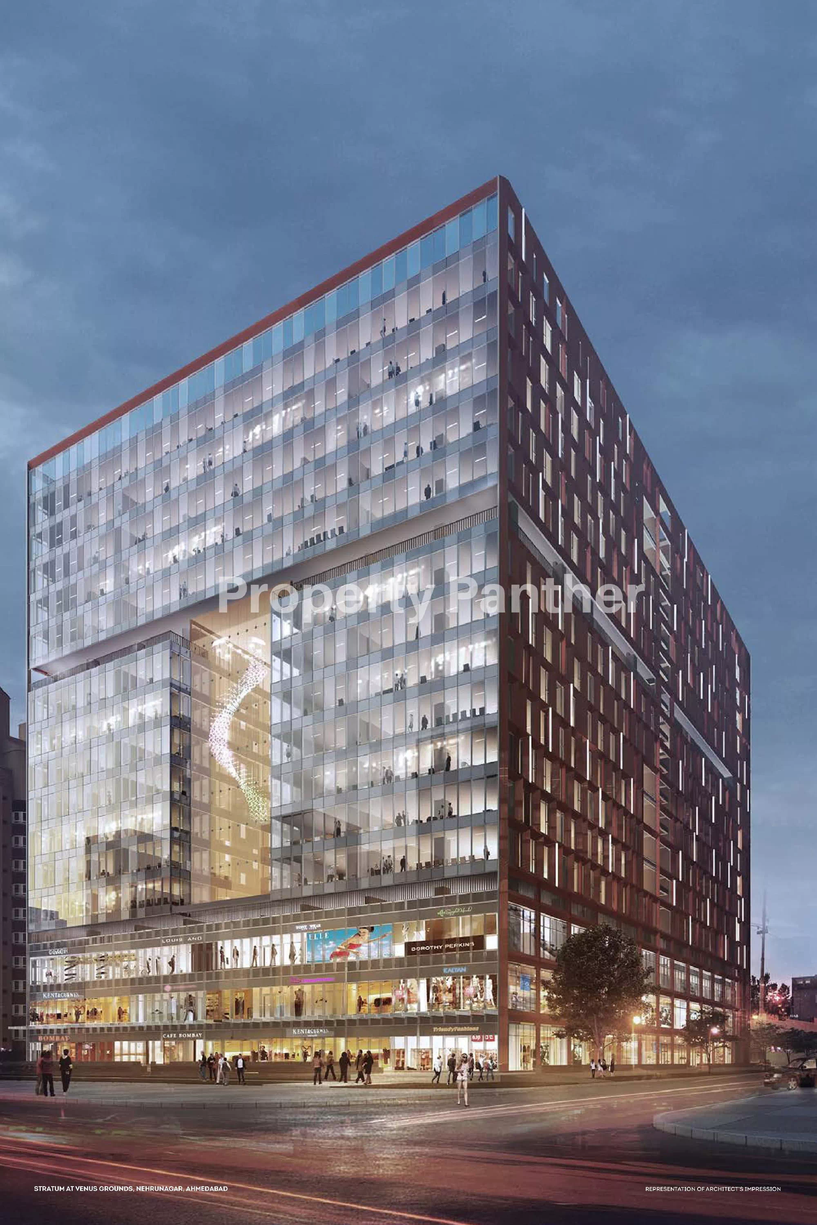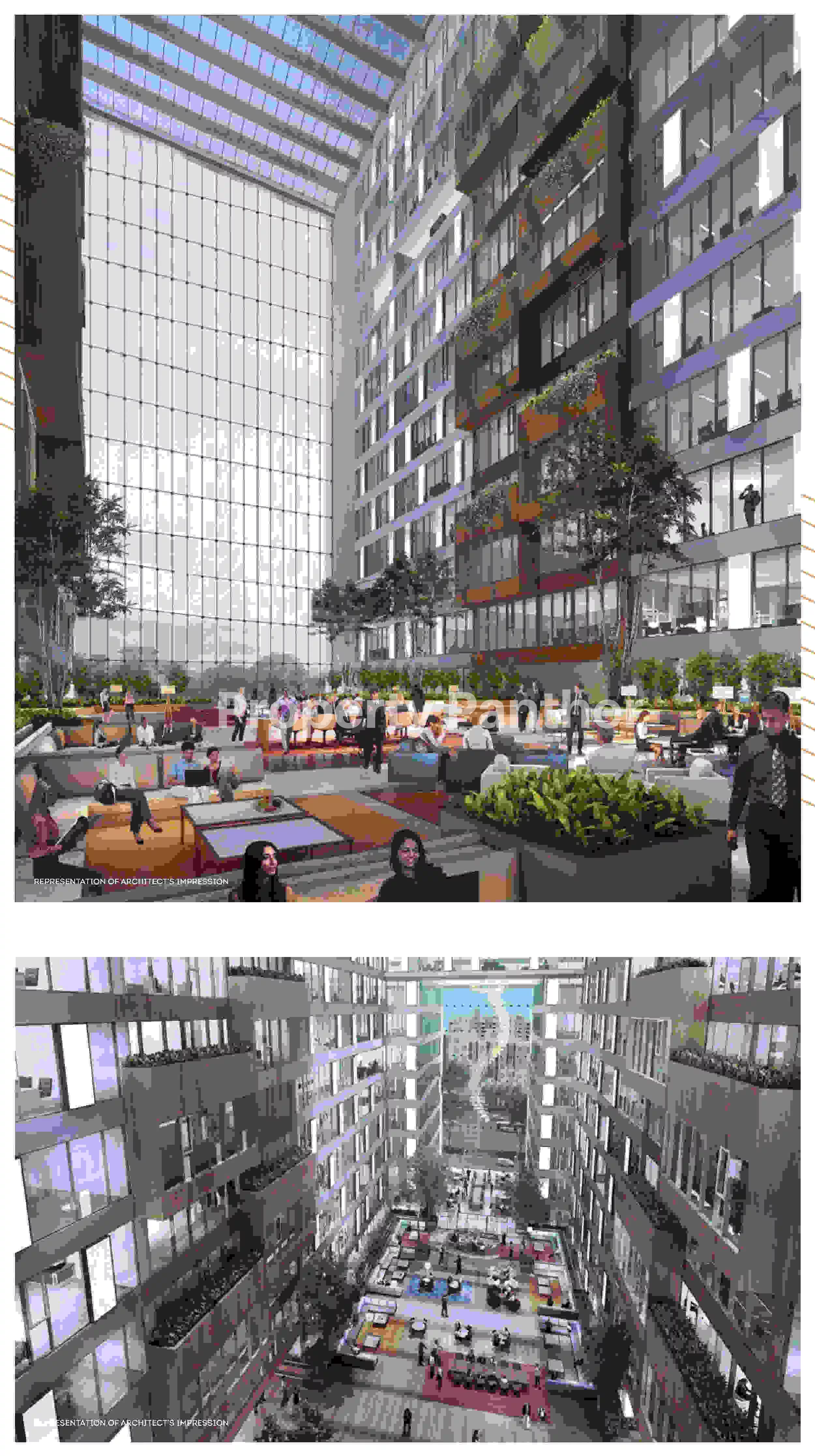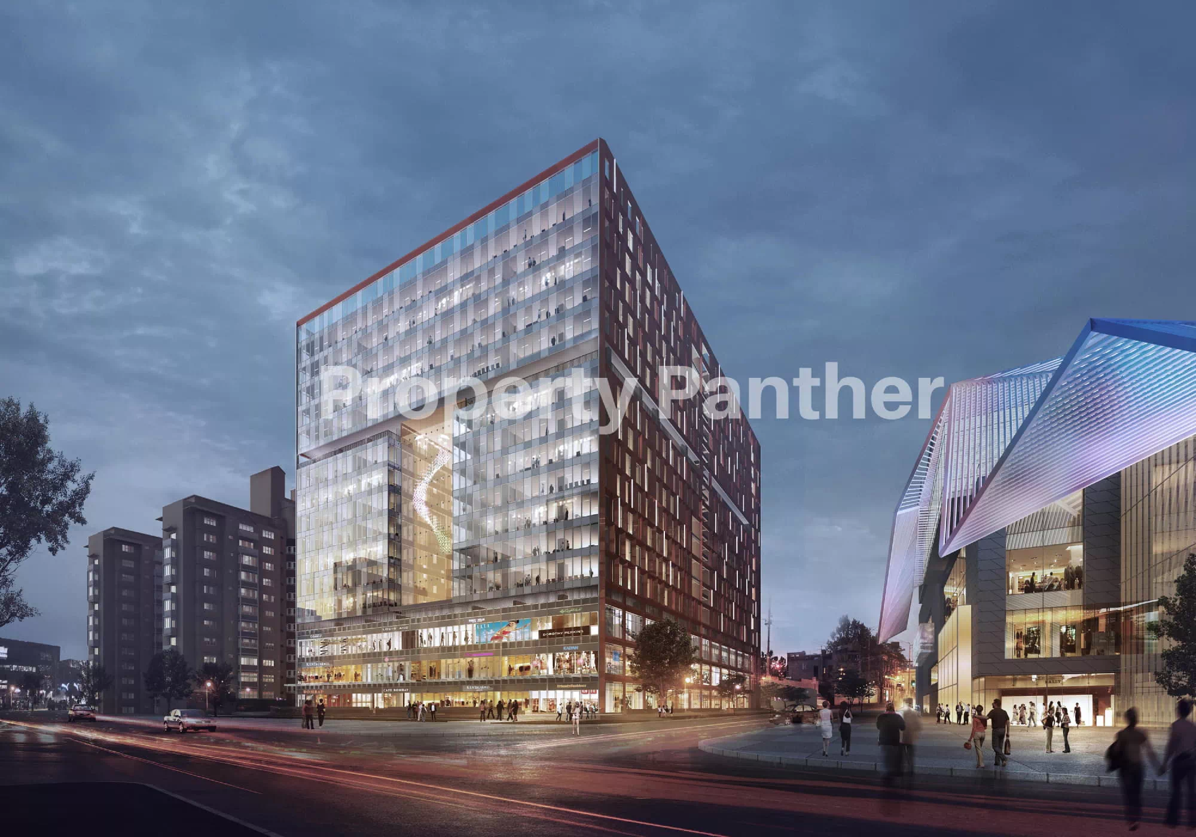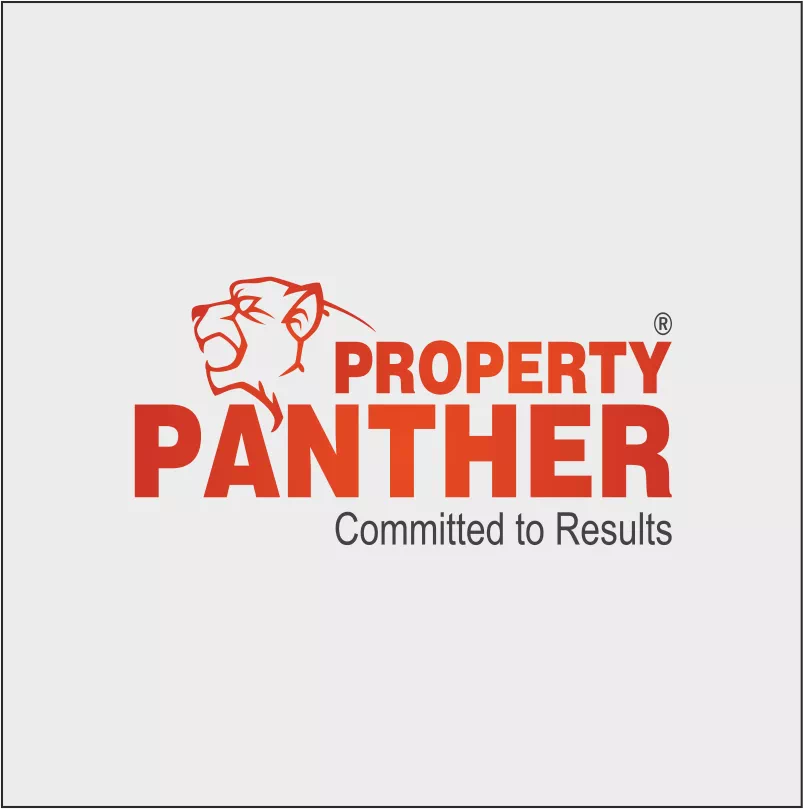About Project
COMMERCIAL PROJECT
‘Stratum’ comes from the word ‘Strata’ and this project is more than aptly named. While Alluding to the ‘levels’ as constructed architecture, Stratum directly conveys ‘levels’ achieved personally or professionally, or as an aim, ambition or aspiration. STRATUM is built on a keen business sense, on ‘design enhances lives’ philosophy, while relying on internationally placed and acclaimed team of consultants. A formidable first for any developer project in Gujarat. STRATUM brings in new-age ideas that come in through tried and tested methods of usage of future commercial spaces through a combined vision of the promoters, their exposure and the faith in the experience of the consultants on board.
STRATUM starts its levels deep within the ground by going 5 levels below ground level to provide adequate parking. With 5 basements and 3 levels of retail spaces, STRATUM rises up subsequently to provide new-age office spaces as it builds itself upwards around an ‘activatrium ‘ -a boon for future work culture. Stratum is IGBC pre-certified for Platinum Rating making it future ready with environment and energy concerns at its core. As another first, a 65 feet tall cable-net structure not only defines the facade but also creates an identifiable new-age glazing system. Besides, an entire service floor is dedicated to house and maintain the working systems for the building.
- Prime location (Nehrunagar, Ahmedabad)
Amenities
- Spacious Retail spaces with the height of 14.5 feet
- Office spaces with the height of 11.75 feet
- 5 levels of basement parking
- Air-conditioned Atrium spread over an area of 16,000 Sq.ft.
- Spacious foyer/ Air-conditioned Foyer
- Skylight
- 65 m tall cablenet structure in Facade
- 14 High speed elevators
- Italian marble flooring in Main foyer
- Fully automated/ Hi-Tech building (through BMS)
- Well planned hardscape/softscape areas
- Using Renewable energy by installing Solar panels
- Efficient waste management through STP and OWC
- Platinum pre-certified Green building (IGBC)
- An entire service floor dedicated for the building
| Project Id | : PROJECT_12 |
| Developer | : Venus Infrastructure |
| Project For | : Sale |
| Rera No | : PR/GJ/AHMEDABAD/AHMEDABAD CITY/AUDA/CAA02224/020418 |
| Construction Status | : Under Construction |
| Price | : Price On Request |
| Built Up Area | : Not Specified |
| Carpet Area | : 603 - 12008 Sq Ft,508 - 12665 Sq Ft,2025 - 33861 Sq Ft,2097 - 39915 Sq Ft |
| Property For | Property | Carpet Area | Price | View Full Details |
|---|---|---|---|---|
| Sale | Office | 603 - 12008 Sq Ft | Price On Request | View Details |
| Sale | Office | 508 - 12665 Sq Ft | Price On Request | View Details |
| Sale | Shops-Showrooms | 2025 - 33861 Sq Ft | Price On Request | View Details |
| Sale | Shops-Showrooms | 2097 - 39915 Sq Ft | Price On Request | View Details |
Amenities
 Fire Extinguisher/Alarm
Fire Extinguisher/Alarm 24*7 Security
24*7 Security Balcony
Balcony Centrally Air Conditioning
Centrally Air Conditioning Reserved Parking
Reserved Parking Club House
Club House Service/Goods Lift
Service/Goods Lift Terrace Garden
Terrace Garden Power Backup
Power Backup Elevator
Elevator CCTV
CCTV
