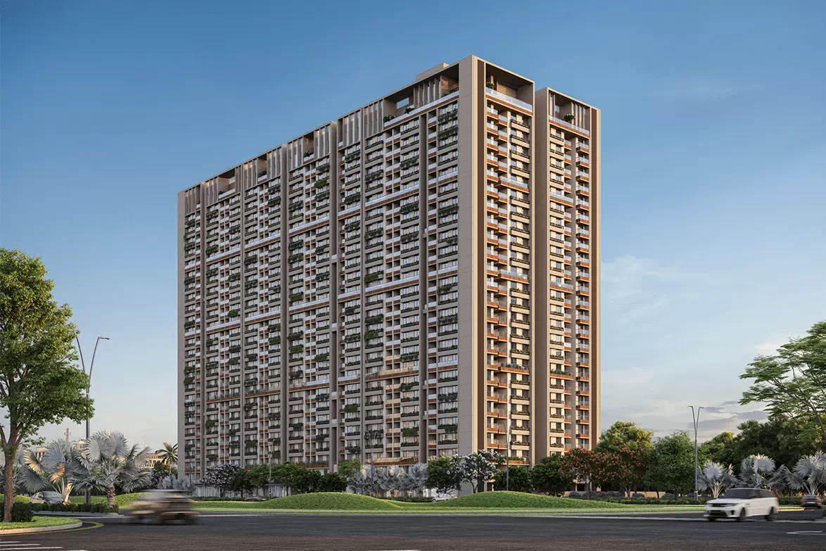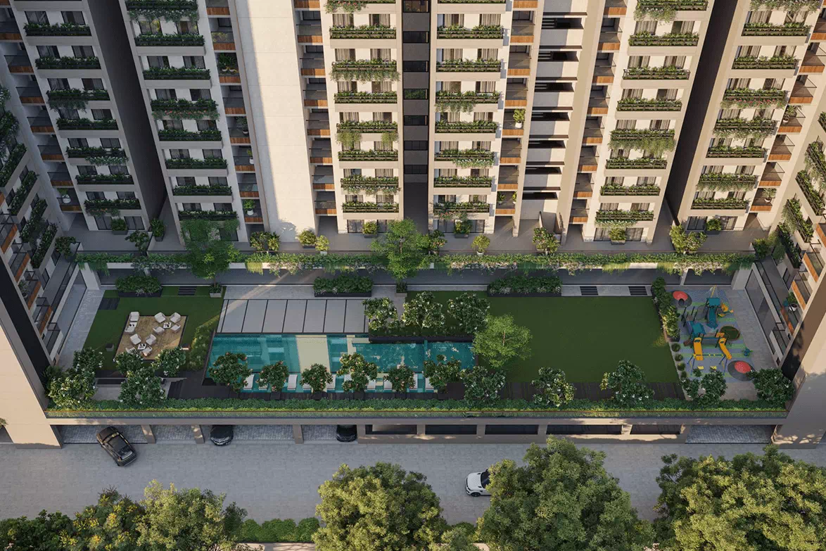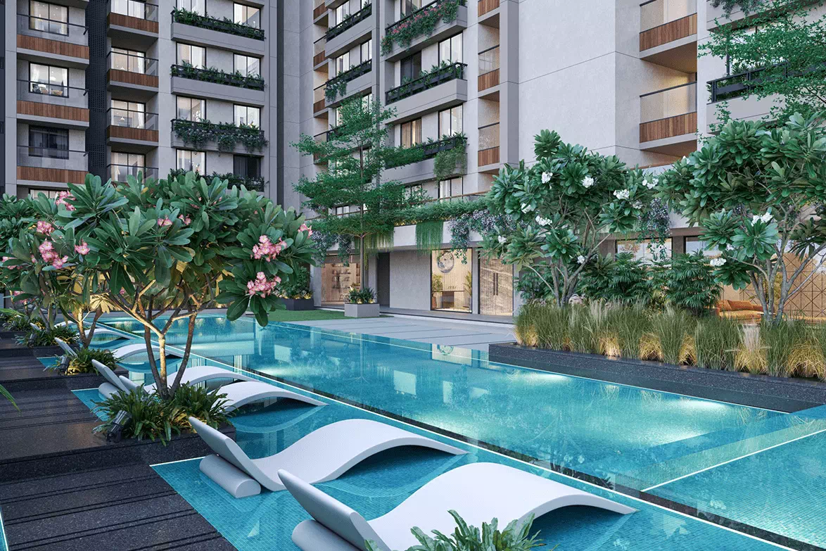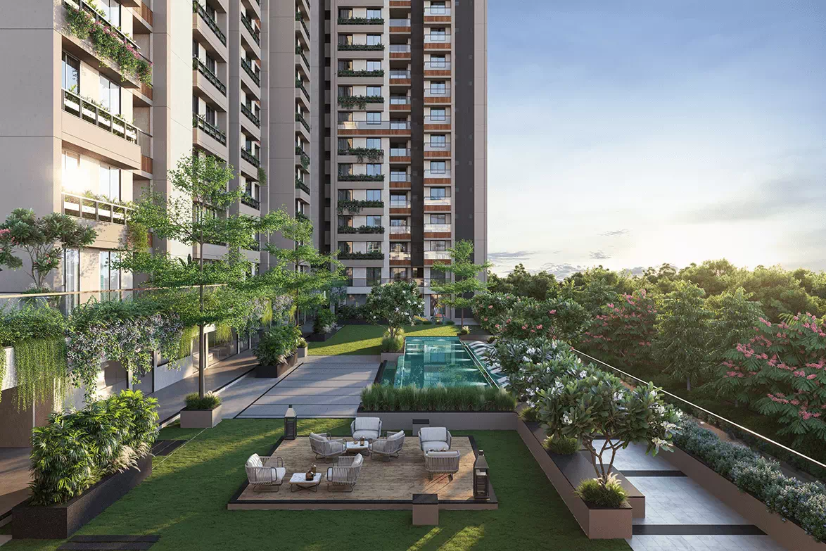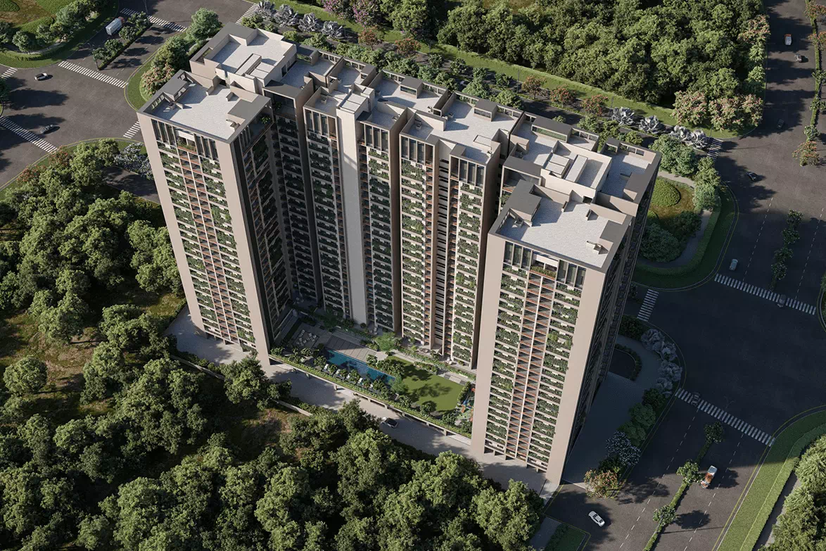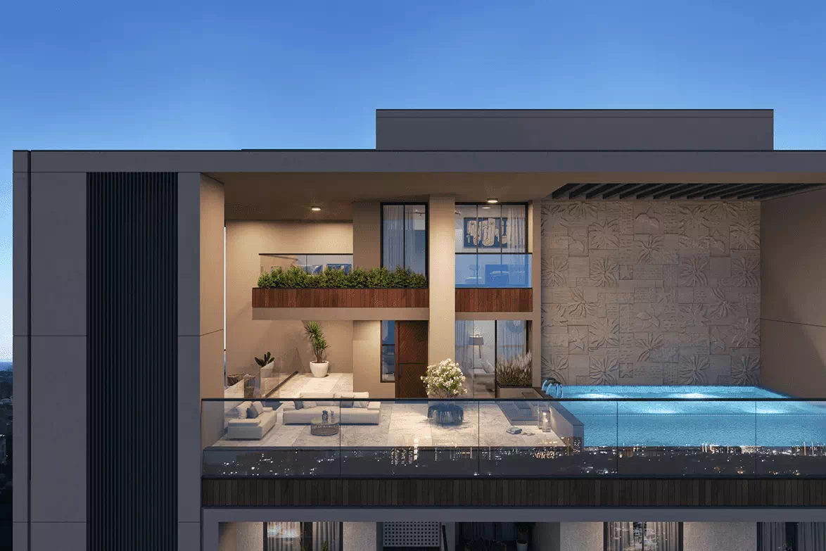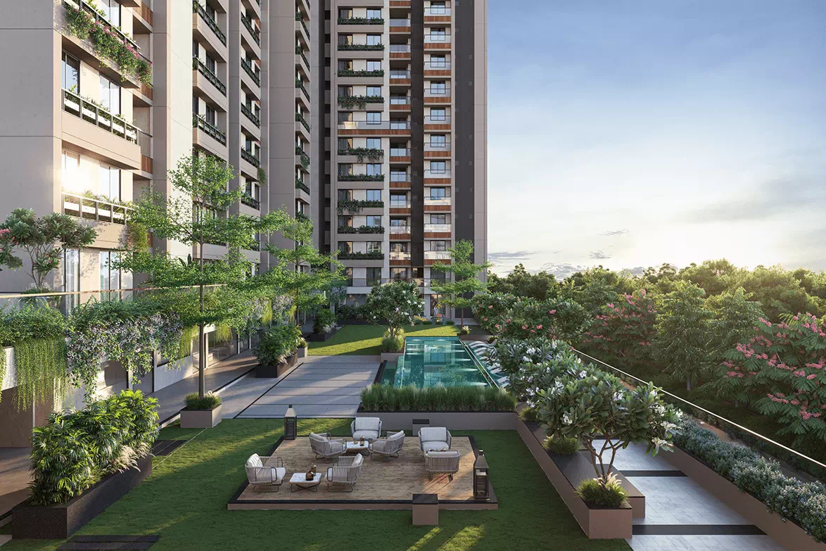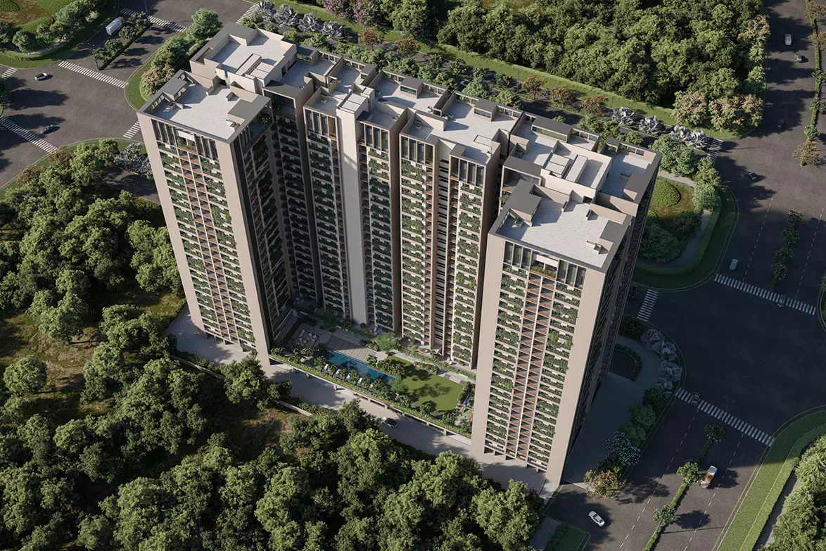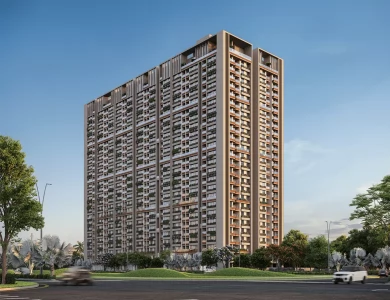About Project
3 BHK Flats For Sale In Shilp North Sky Gift City Gandhinagar.
3 BHK Flats For Sale In Shilp North Sky Gift City Gandhinagar.
Super Built-up Area
1875 sq.ft. Flat On Sale In Shilp North Sky Gift City Gandhinagar.
About Project
For those looking to buy a residential property, here comes one of the choicest offerings in Gandhinagar, at Gift City. Brought to you by Shilp North Sky, Shilp North Sky is among the newest addresses for homebuyers. This is an under-construction project right now, and is expected to be delivered by Mar, 2026. It has a variety of options to choose from that too in a varied budget range.
Shilp North Sky Gandhinagar is a RERA-registered housing society, which means all projects details are also available on state RERA website for end-users and investors. The RERA registration number of this project is PR/GJ/GANDHINAGAR/GANDHINAGAR/Others/MAA11559/060423.
Read on to know more about must-know features, Shilp North Sky, Photos, Floor Plans, Payment Plans, Brochure download procedure and other exciting facts about the project.
Features & Amenities
- The project is spread over an area of 1.7 acres.
- There are around 646 units on offer.
- Shilp North Sky Gift City housing society has 3 towers with 25 floors.
- There is 1 phase in this project.
- Shilp North Sky Gandhinagar has some great amenities to offer such as Gated Community, 24/7 Water Supply and Lift(s).
- Some popular transit points closest to Shilp North Sky are Medra Railway Station.
- Property prices in locality has changed 29.9% in last quarter
This locality ranks #1 in Top 90 in Gandhinagar.
The existing residents of Gift City gave it an average rating of 4.2, out of 5. Most of the reviews mention that this locality has:
- Safe at Night
- Clean & Hygienic
- Easy Cab/Auto Availability
- No Power Cuts
- Well-maintained Roads
- Good Public Transport
The ratings are based on 12 total reviews.
Overview
| Towers | 3 |
| Floors | 25 |
| Units | 646 |
| Total Project Area | 1.7 acres (6.88K sq.m.) |
| Project Id | : PROJECT_213 |
| Developer | : Shilp Builders |
| Project For | : Sale |
| Rera No | : PR/GJ/GANDHINAGAR/GANDHINAGAR/Others/MAA11559/060423 |
| Construction Status | : |
| Price | : Price On Request |
| Built Up Area | : Not Specified |
| Property For | Property | Price | View Full Details |
|---|
Amenities
 Swiming Pool
Swiming Pool Fire Extinguisher/Alarm
Fire Extinguisher/Alarm 24*7 Security
24*7 Security Piped Gas
Piped Gas Balcony
Balcony Centrally Air Conditioning
Centrally Air Conditioning Reserved Parking
Reserved Parking Club House
Club House Gym
Gym Pantry
Pantry Service/Goods Lift
Service/Goods Lift Terrace Garden
Terrace Garden Power Backup
Power Backup Elevator
Elevator Pool Table
Pool Table Theatre
Theatre CCTV
CCTV

