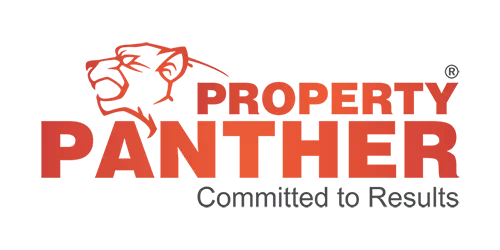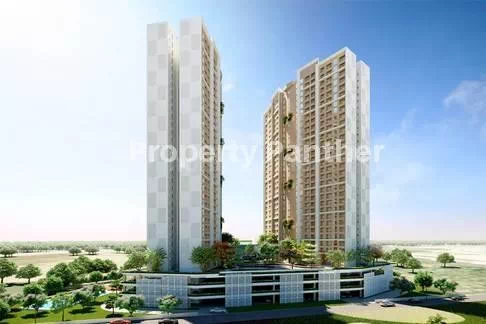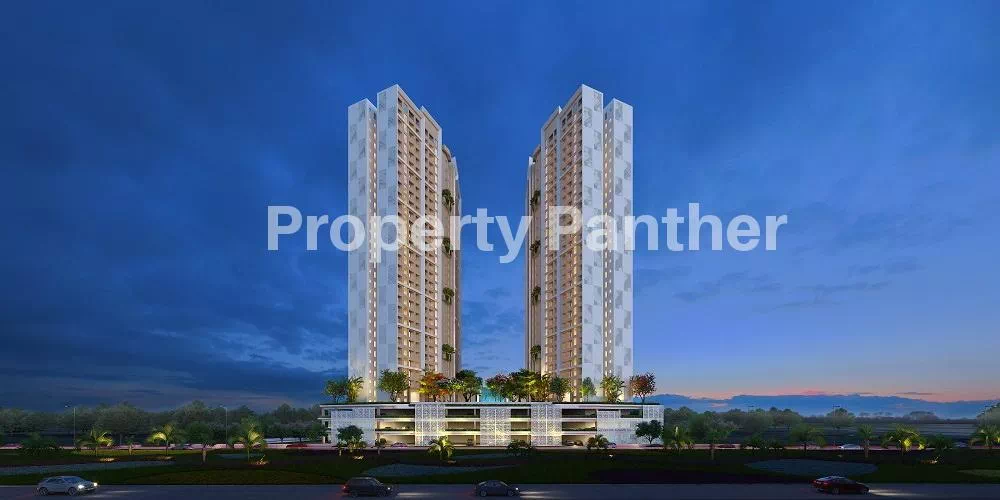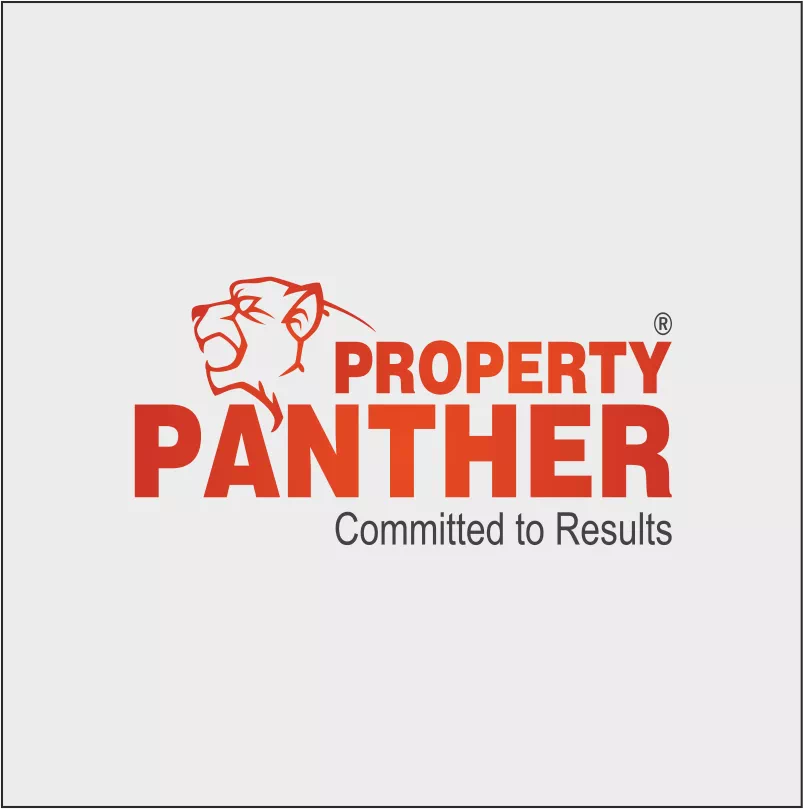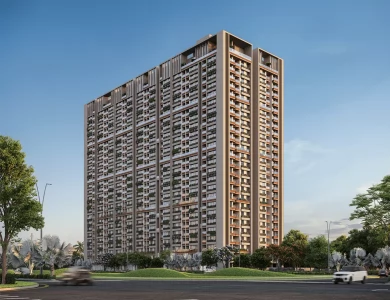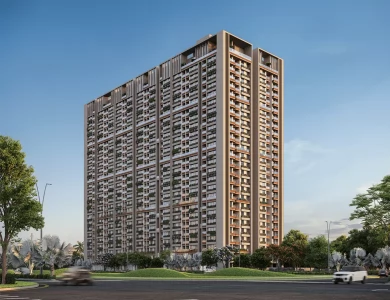Sobha Dream Heights
56 Lac., 40 Lac.
- Indian Oil Petrol Pump, GIFT City, Gandhinagar
About Project
GIFT - AT A GLANCE
GIFT - MAP
India's only operational Smart City & IFSC.
Development on 886 acres of land.
Strategically located on Delhi - Mumbai industrial corridor.
20 minutes away from the Ahmedabad airport with upcoming metro connectivity.
GIFT is one of the fastest growing business district, with 8000+ working employees.
The daily turnover of India INX averages $ 1.76 Billion. (Source: Economic Times)
Ranked 3rd 'Most Significant Emerging Global IFSC' - The Global Financial Centres Index
24 - 2018 report by China Development Institute (CDI) and Z/Yen.
SOBHA would be launching GIFT City's first residential project.
Legends:
NORTH GATE
Brigade IFSC
GIFT TOWER 1
GIFT TOWER 2
Savvy Pragya
World Trade Centre
Prestige - Commercial
State Bank of India
Jamnabai Narsee School
SOBHA DREAM Heights
GIFT INTERNATIONAL CLUB
Brigade Hotel
The signature- Hiranandani
EAST GATE
Smart Living
SOBHA Dream Heights Smart Living Features
First residential building in Gujarat to have District Cooling System. All apartments have centralised air conditioning with 2 AC units, 1 each in Living Room & Master Bed Room.
Centralised planning of the Utility Tunnels ensure that your home and its surroundings remain digging and maintenance free.
India’s first Automated Waste Collection System ensures that your building & surroundings benefit from the solid waste management system. Each floor has two automated garbage chutes, segregated for wet & dry waste.
A State-of-the-art water treatment system makes water drinkable from any tap.
Water is scientifically treated in a specialized system, which makes the water clean and germ-free.
Supply from 2 different grids ensure that there is almost none or negligible power outage.
A centralised power grid ensures lesser maintenance and more convenience for the residents.
District Cooling System
Utility Tunnel
Automated Waste Collection System
Water
Power
Welcome to SOBHA Dream Heights, a dream abode that helps you live a smarter, healthier & balanced life.
The Dream Series of residences is a bold new design statement from SOBHA.
These homes come with meticulous design, layouts maximised for space utilization, superior amenities and an unmatched location. Crafted with attention to detail, our first residential project in Gujarat comes with the impeccable SOBHA Quality stamp.
At a town planning level, GIFT City is a ‘walk to work’ city reducing the burden of commute from the lives of residents. Avoid the pollution and stress of everyday traffic and spend quality time with your loved-ones. At the same time, your dream home functions effortlessly without the worries of regular homes. These homes offer features & amenities that ensure security, comfort, convenience
while improving building efficiency, reducing energy costs and environmental impact.
Smart Living is peace of mind.
Smart Living is better & balanced living.
Smart Living is increasing the quality of life.
Smart Living is having your own home in a Smart City.
SOBHA Dream Heights Smart Living Features
First residential building in Gujarat to have District Cooling System. All apartments have centralised air conditioning with 2 AC units, 1 each in Living Room & Master Bed Room. Centralised planning of the Utility Tunnels ensure that your home and its surroundings
remain digging and maintenance free.
India’s first Automated Waste Collection System ensures that your building & surroundings benefit from the solid waste management system. Each floor has two automated garbage chutes,segregated for wet & dry waste.
A State-of-the-art water treatment system makes water drinkable from any tap.Water is scientifically treated in a specialized system, which makes the water clean and germ-free. Supply from 2 different grids ensure that there is almost none or negligible power outage. A centralised power grid ensures lesser maintenance and more convenience for the residents.
AMENITIES
SOBHA Dream Heights boasts of Ahmedabad’s largest clubhouse-of-its-kind for any residential project. Occupying 3 storeys, the clubhouse covers a massive 8,000 sq. ft. of space. With more than 15 amenities, there is something for the entire family to enjoy. Thoughtfully designed, these amenities take care of everything children’s safety to senior citizen’s comfort.
ENTERTAINMENT ZONE
1. CANOPY GARDEN
2. SENIOR CITIZENS ALCOVE / GARDEN DECK
3. ISLAND PLAZA
4. ALFRESCO DECK
5. MULTIPURPOSE HALL (Indoor - clubhouse facility)
ACTIVITY ZONE
6. ACTIVITY LAWN
7. KIDS POOL
8. SWIMMING POOL
9. GYMNASIUM (Indoor - clubhouse facility)
10. TABLE TENNIS (Indoor - clubhouse facility)
11. ACTIVITY ROOM (Indoor - clubhouse facility)
12. POOL TABLE (Indoor - clubhouse facility)
13. TENNIS COURT
14. CRICKET PITCH
15. BASKET BALL COURT
RELAXATION ZONE
16. WATER WALL
17. ENTRY PLAZA
Specification:
Structure:
RCC Structure
Basements + 3 Floor of parking & Services + 30 upper floors for 2 towers
Car Parking
Covered car parks in Basement + 3 floors
Living/Dining
Vitrified / Ceramic tile flooring and skirting
Emulsion paint for walls & ceiling
Bedrooms
Vitrified/Ceramic tile flooring and skirting
Emulsion paint for walls & ceiling
Bathroom
Antiskid Ceramic tile flooring
Ceramic wall tiling upto false ceiling
False ceiling with grid panels
Granite vanity counters in master bath of 2 BHK only
Kitchen
Ceramic tile flooring
Ceramic wall tiling upto ceiling (for 2 BHK)
Ceramic wall tiling upto 2 ft above the counter (for 1 BHK)
Emulsion paint for ceiling
Specification
ARTISTIC IMPRESSIONS - indicative in nature and is for general information purpose only.
Balconies
Ceramic tile flooring and skirting
Granite coping for parapet/MS handrail as per design
Emulsion paint/Grid false ceiling as per design
All walls external grade paint
Staircase (Fire Exit)
Concrete finish treads & Risers
Textured Paint for Walls
Emulsion paint for ceiling
Parapet/MS handrail as per design
Common Areas
Ceramic tile /Vitrified Tile flooring
Textured paint for walls
Emulsion paint for ceiling
Parapet/MS handrail as per design
Joinery
Main Door and Bedroom Doors laminate finish on 2 sides with timber frame
and architrave
Bathroom Doors of both side laminate, with timber frame and architrave
All other external doors to be manufactured in aluminum extruded/ UPVC
frames and shutter
Aluminum/ UPVC windows
Lifts
Lifts of reputed make in each tower
Landscape
Designer landscaping
Plumbing
Sanitary fixtures of reputed make in all bathrooms
Chromium plated fittings in all bathrooms
Electrical Specification for 2 BHK/ 1 BHK unit
EB Power supply
For 2 BHK Flat – 3 Kilowatt Single phase supply
For 1 BHK Flat – 2 Kilowatt Single phase supply
Air Conditioning provision in Living & Master Bedroom
Telephone point in living and Master Bedroom
Television point in Living and Master Bed room
Intercom facility from security cabin to each apartment
TYPE: Residential Apartment
LOCATION :GIFT City,Gujarat
LAND AREA / NO . OF UNITS : 9008 Sqm / 474 Units
STRUCTURE / NO. OF BLOCKS : T OWERS - 2 / BLOCKS – 4
TOTAL SBA : 48,699.97 Sqm (524,206.47 ) Sft
RERA No. :PR/GJ/GANDHINAGAR/GANDHINAGAR/Others/RAA05158/280319
APPROVING AUTHORITY : GIFT Urban Development Authority,
Gujarat Real Estate Regulatory Authority
SOBHA Dream Heights Features
Twin towers with 2 blocks each
At 33 storeys, the tallest residential project in Gujarat
Units available: 1 & 2 BHK apartments
Total number of units: 474
3 storeys club house spread across 8,000 sq.ft.
3 balconies in select apartments
Basement + 3 floors of parking area
Emergency (fire exit) lift and staircase
All apartments with east / west entry
Centralized air conditioned apartments
1 reserved car parking per apartment
Note: Balcony Area is Counted in Carpet Area.
Note: Mentioned basic price is of 1 bhk 770 sq ft, 2 bhk 1090 sq ft. saleable area
| Project Id | : PROJECT_4 |
| Developer | : Sobha Limited |
| Project For | : Sale |
| Rera No | : PR/GJ/GANDHINAGAR/GANDHINAGAR/Others/RAA05158/280319 |
| Construction Status | : Ready to Move In |
| Price | : 56 Lac., 40 Lac. |
| Built Up Area | : 1090 Sq Ft,770 Sq Ft |
| Praking At | : Basement |
| Property For | Property | Saleable Area | Price | View Full Details |
|---|---|---|---|---|
| Sale | Flats/Apartments | 1090 Sq Ft | 56 Lac. | View Details |
| Sale | Flats/Apartments | 770 Sq Ft | 40 Lac. | View Details |
Amenities
 Fire Extinguisher/Alarm
Fire Extinguisher/Alarm 24*7 Security
24*7 Security Piped Gas
Piped Gas Balcony
Balcony Reserved Parking
Reserved Parking Club House
Club House Gym
Gym Power Backup
Power Backup Elevator
Elevator CCTV
CCTV
