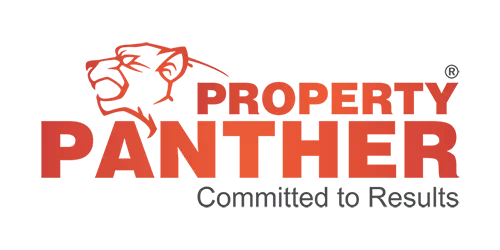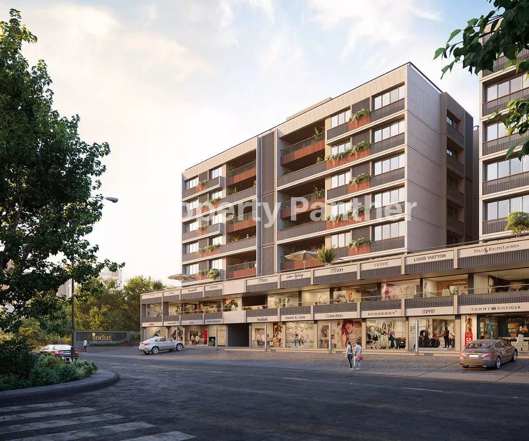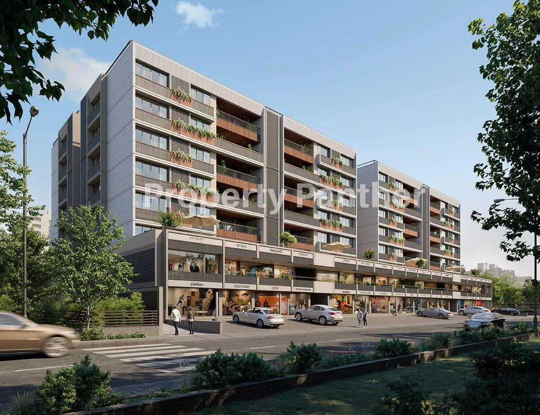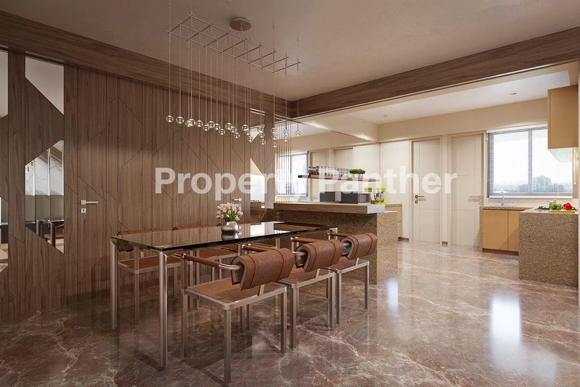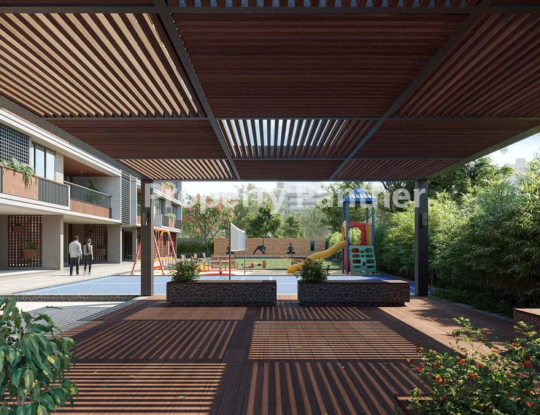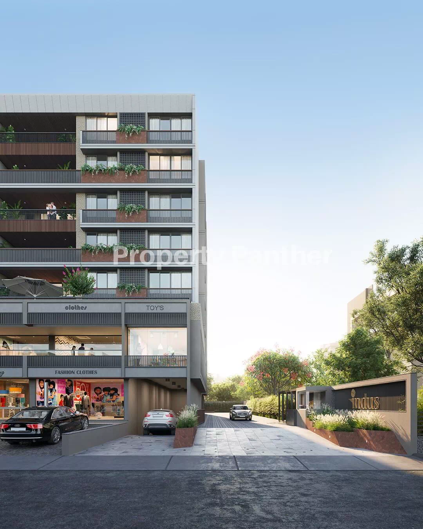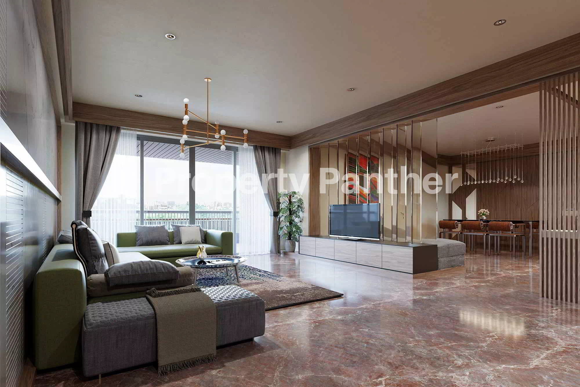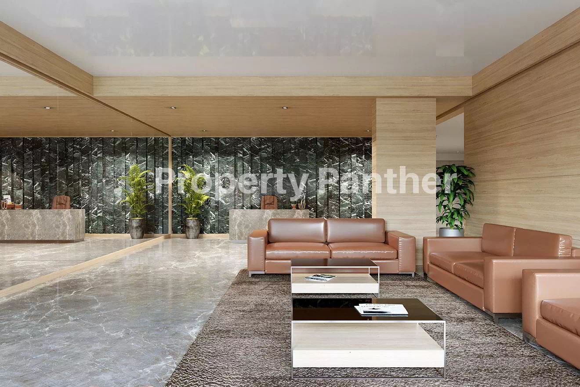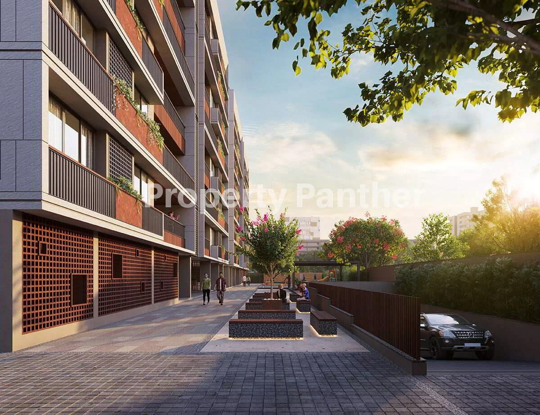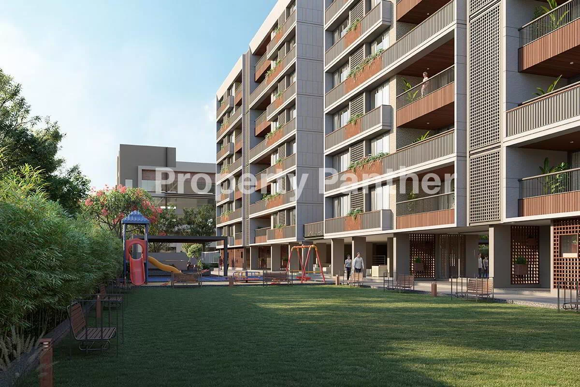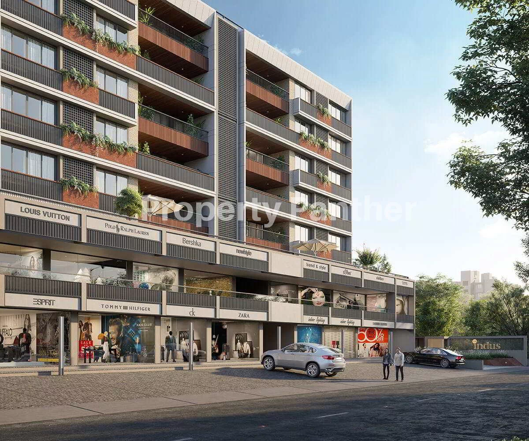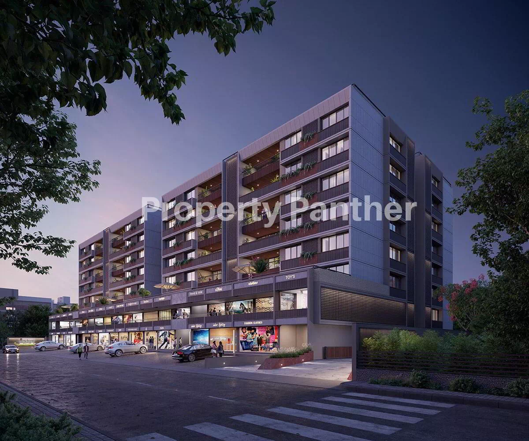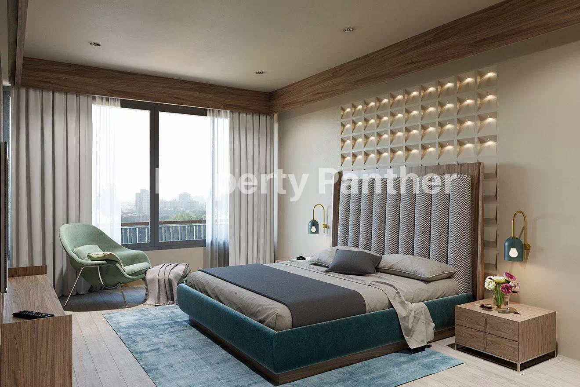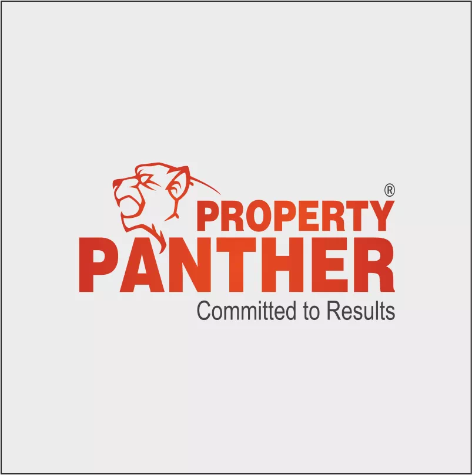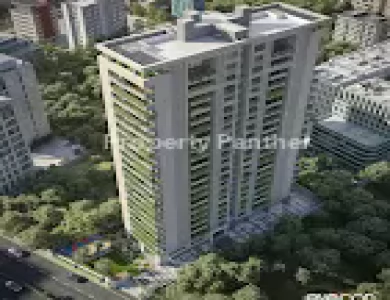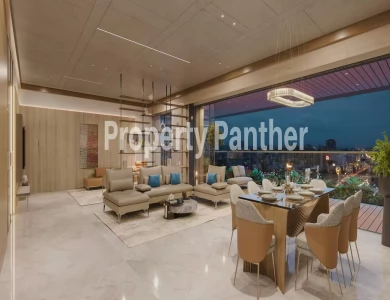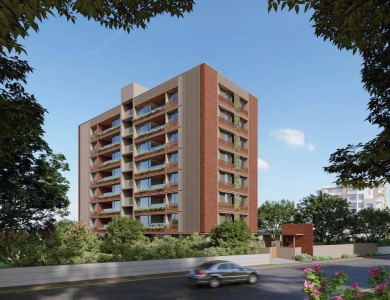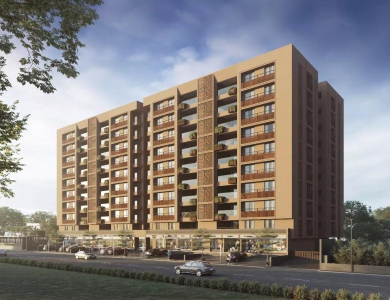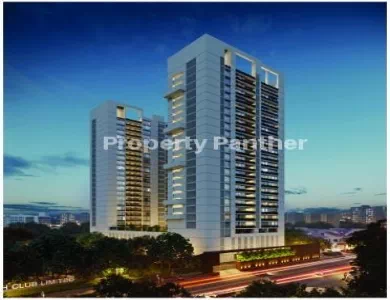About Project
The Indus, Sindhu Bhavan Road
4 Bhk Luxurious
Apartments
About
The project, Sheetal The Indus delivers unbelievably
promising golden opportunities, capacious connectivity, unhurried and calm
leisure, sustainability and complimenting capital appreciation. The skilful
architectural experts have created an exemplary amalgamation of modern
designing and qualified opulence.
The luxurious 4 BHK high-end flats are designed considering
the demand and need of the potential residents. The interiors are crafted
thoughtfully, thereby delivering unbeatable and uncompromising quality. The
project dispenses an uncompromising quality in terms of materials used and
services delivered. An exquisite Italian marble flooring is used in the living
room, kitchen and bedroom. The balcony and utility area are furnished with
gracious granite flooring. Some of the well-known brand’s fittings and sanitary
ware are used in the toilets.
The impressive, comfortable and luxurious 4 BHK flats also
provide needful facilities like waiting area in building entrance foyer,
three-tier security system, play area for kids, senior citizen sitting area,
multipurpose sports court, common storeroom, outdoor gaming plaza, allotted
parking space for each apartment, allotted space for society office and more.
Sheetal The Indus is located in one of the most prime locations,
Sindhu Bhavan Road (SBR), S.G. Highway, Ahmedabad. The locality is a hub of
various educational and business centers that are easily accessible through
various means of transportation.
Every corner, every part of the luxurious 4 BHK flats speaks
sheer comfort, elegance, convenience and luxury. Sheetal The Indus
metamorphoses the house into your home.
Amenities
·
Entrance Arrival Plaza with Drop off Zone
·
Waiting Area/Lounge in Building Entrance Foyer
·
Garden with Kids Playing Area, Senior Citizen
Seating Area
·
Event Deck
·
Kids Play Area
·
A Three Tier Security System. (CCTV, Manned
Security, Video Door Phone)
·
Allotted Car Parking for Each Apartment
·
Exclusive Servant Quarters with Service Entry
·
Gazebo in Common Area
·
Multipurpose Sports Court
·
Allotted Space for Society Office
·
General Toilets on Ground Floor
·
Outdoor Gaming Plaza
·
Common Store Room
·
Senior Citizen Sit-Out
·
DG Set for Common Power back-up
·
Centralized Water Softener
Specifications
Flooring
Ø
Italian Marble Flooring – Drawing, Living,
Kitchen, Dining
Ø
Granite Flooring- Balcony and Utility Area
Ø
Vitrified Flooring or Wooden Flooring in all bed
rooms
Kitchen
Ø
Modular Kitchen with granite or quartz working
top.
Toilet
Ø
CP fittings and sanitary ware of top brands.
Ø
Vitrified Tiles on wall & flooring.
Paint
Ø
Pop punning with primer coat.
Window
Ø
Anodized aluminum or UPVC sliding windows.
Plumbing Work
Ø
CPVC/GI water supply pipe sand UPVC pipes for
soil, wasteand drainage system
Electrical
Ø
Branded modular switches
Ø
Power backup for entire apartment exceptair
condition and high voltage appliance.
Rera No.: PR/GJ/AHMEDABAD/AHMEDABAD CITY/AUDA/MAA06919/190320
Agent Rera No.: AG/GJ/AHMEDABAD/AHMADABAD CITY/AUDA/AA00038/240822R1
| Project Id | : PROJECT_131 |
| Developer | : Sheetal Infrastructure |
| Project For | : Sale |
| Rera No | : PR/GJ/AHMEDABAD/AHMEDABAD CITY/AUDA/MAA06919/190320 |
| Construction Status | : |
| Price | : Price On Request |
| Built Up Area | : Not Specified |
| Carpet Area | : 1983 - 2261 Sq Ft |
| Property For | Property | Carpet Area | Price | View Full Details |
|---|---|---|---|---|
| Sale | Flats/Apartments | 1983 - 2261 Sq Ft | Price On Request | View Details |
Amenities
 Swiming Pool
Swiming Pool Fire Extinguisher/Alarm
Fire Extinguisher/Alarm 24*7 Security
24*7 Security Piped Gas
Piped Gas Balcony
Balcony Centrally Air Conditioning
Centrally Air Conditioning Reserved Parking
Reserved Parking Club House
Club House Gym
Gym Pantry
Pantry Service/Goods Lift
Service/Goods Lift Terrace Garden
Terrace Garden Power Backup
Power Backup Elevator
Elevator Pool Table
Pool Table Theatre
Theatre CCTV
CCTV
